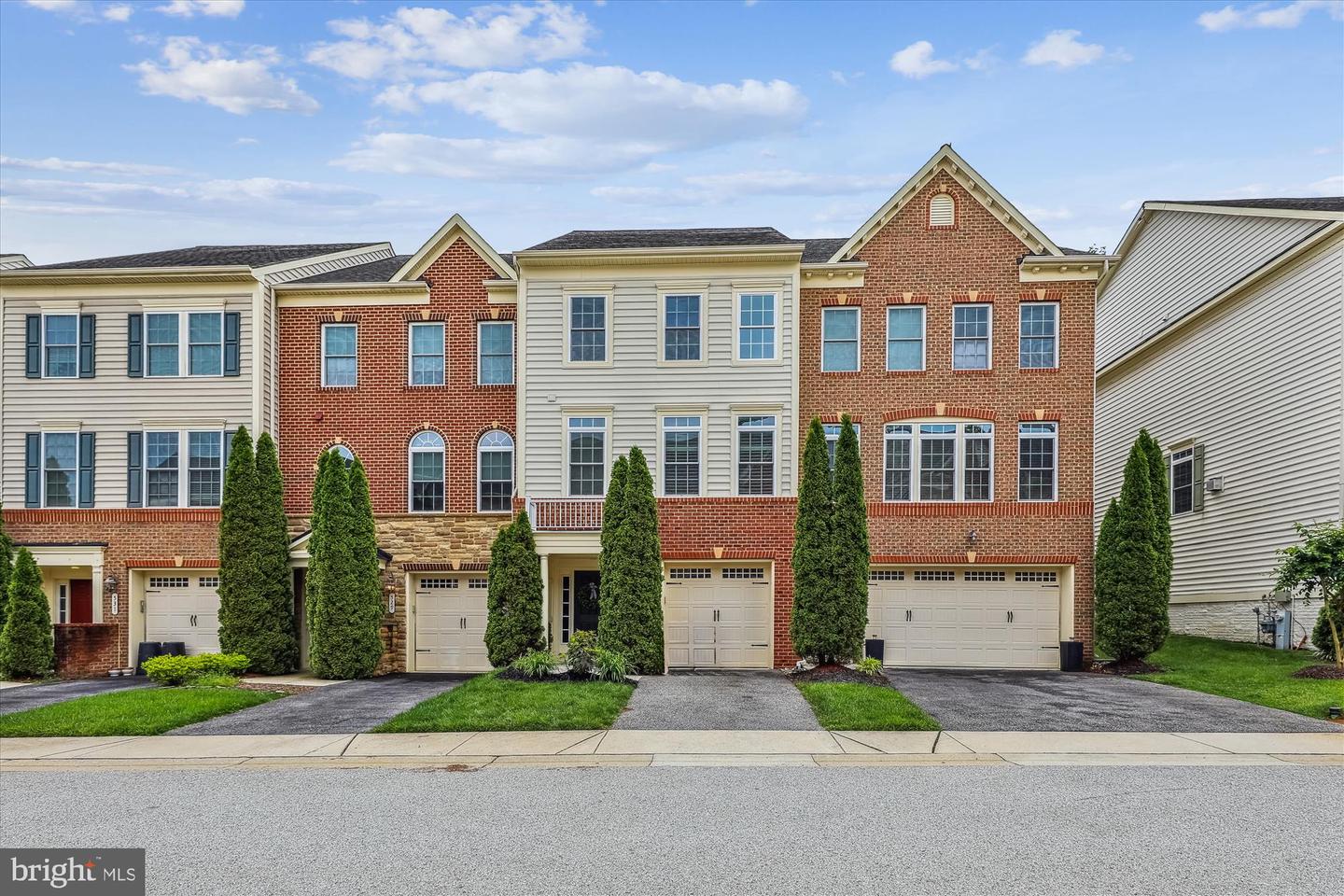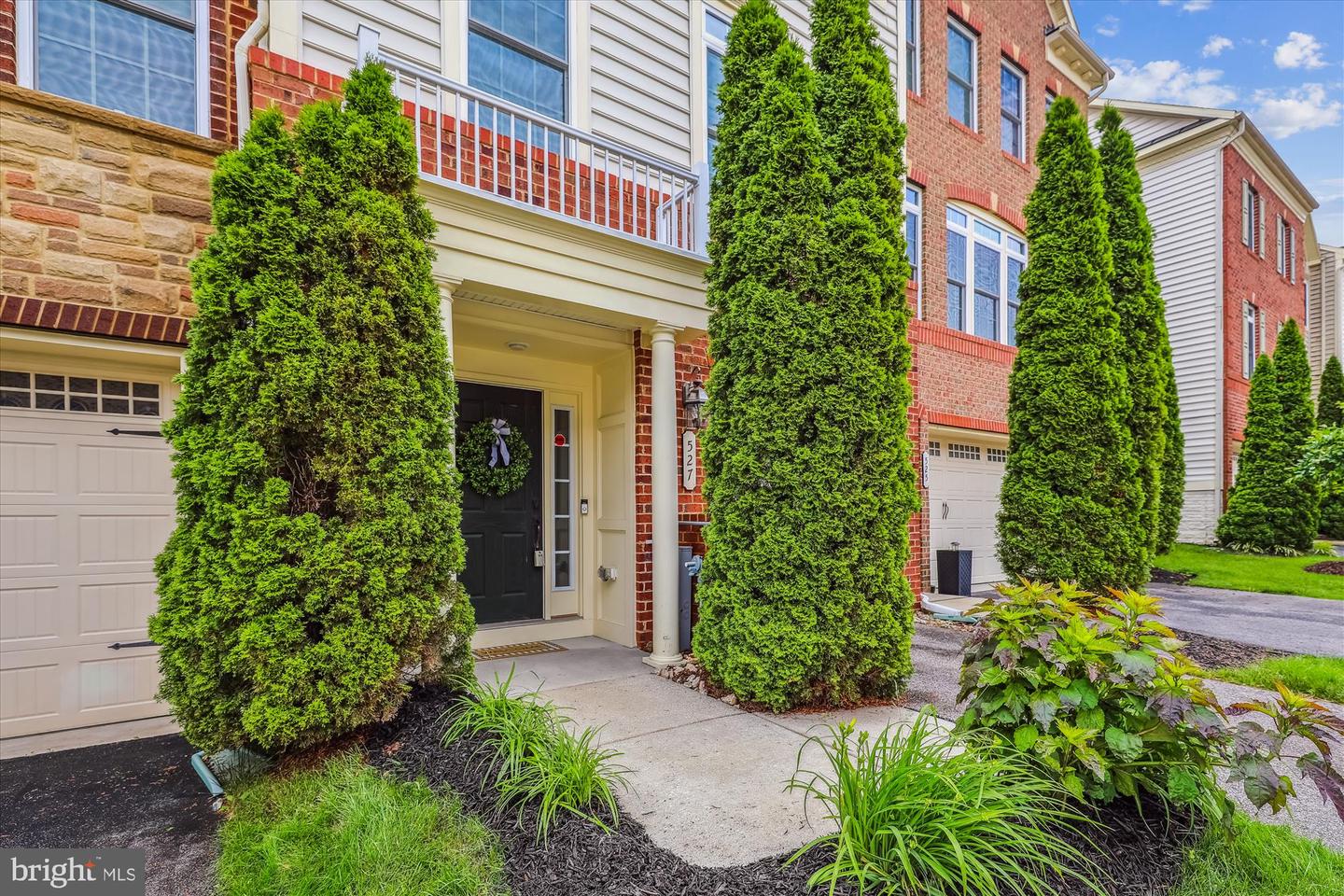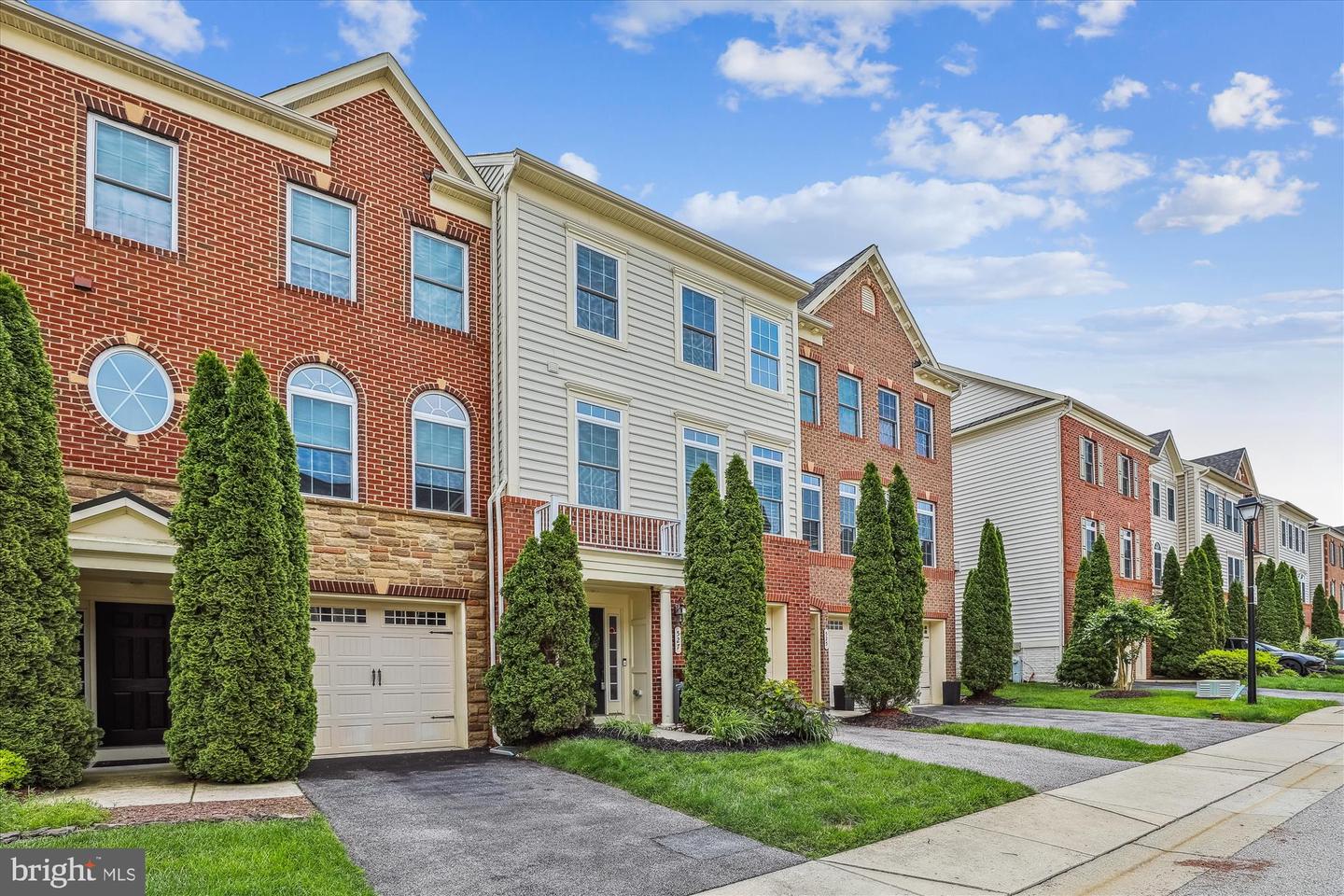


Listed by
Kathleen K Cole
Douglas Realty LLC.
Last updated:
June 20, 2025, 01:33 AM
MLS#
MDAA2111274
Source:
BRIGHTMLS
About This Home
Home Facts
Townhouse
4 Baths
3 Bedrooms
Built in 2012
Price Summary
575,000
$206 per Sq. Ft.
MLS #:
MDAA2111274
Last Updated:
June 20, 2025, 01:33 AM
Added:
19 day(s) ago
Rooms & Interior
Bedrooms
Total Bedrooms:
3
Bathrooms
Total Bathrooms:
4
Full Bathrooms:
2
Interior
Living Area:
2,786 Sq. Ft.
Structure
Structure
Architectural Style:
Colonial
Building Area:
2,786 Sq. Ft.
Year Built:
2012
Lot
Lot Size (Sq. Ft):
435
Finances & Disclosures
Price:
$575,000
Price per Sq. Ft:
$206 per Sq. Ft.
Contact an Agent
Yes, I would like more information from Coldwell Banker. Please use and/or share my information with a Coldwell Banker agent to contact me about my real estate needs.
By clicking Contact I agree a Coldwell Banker Agent may contact me by phone or text message including by automated means and prerecorded messages about real estate services, and that I can access real estate services without providing my phone number. I acknowledge that I have read and agree to the Terms of Use and Privacy Notice.
Contact an Agent
Yes, I would like more information from Coldwell Banker. Please use and/or share my information with a Coldwell Banker agent to contact me about my real estate needs.
By clicking Contact I agree a Coldwell Banker Agent may contact me by phone or text message including by automated means and prerecorded messages about real estate services, and that I can access real estate services without providing my phone number. I acknowledge that I have read and agree to the Terms of Use and Privacy Notice.