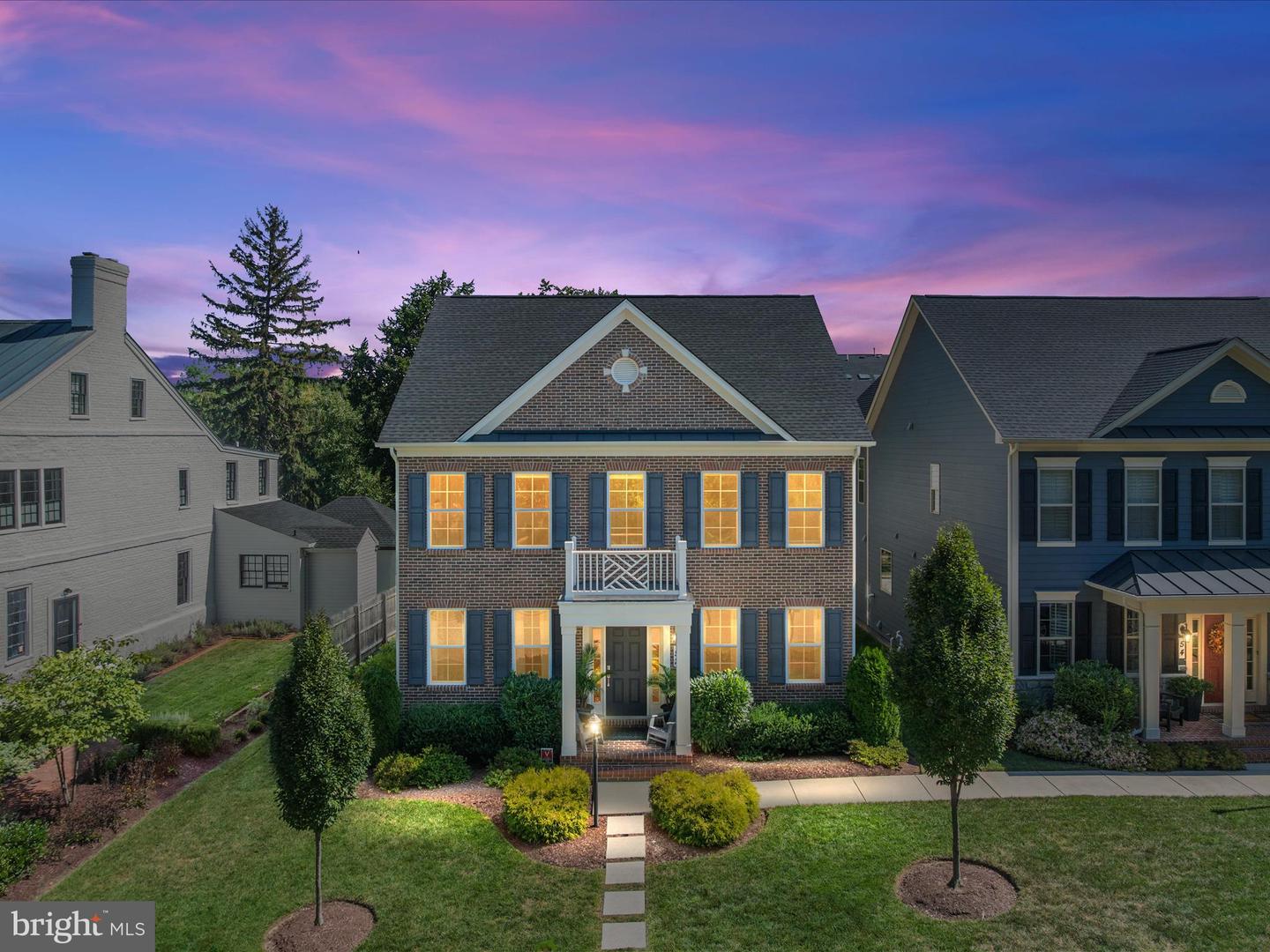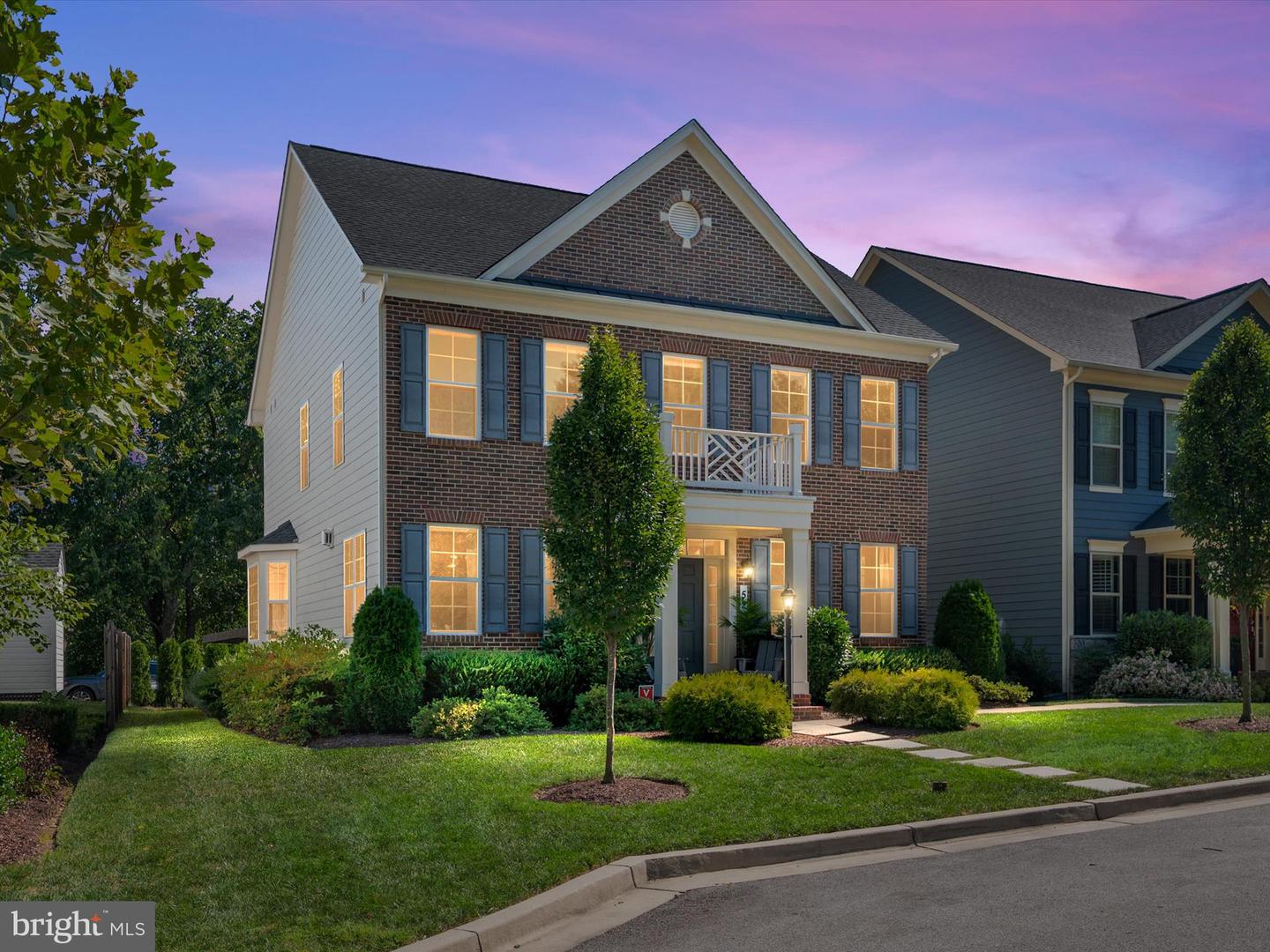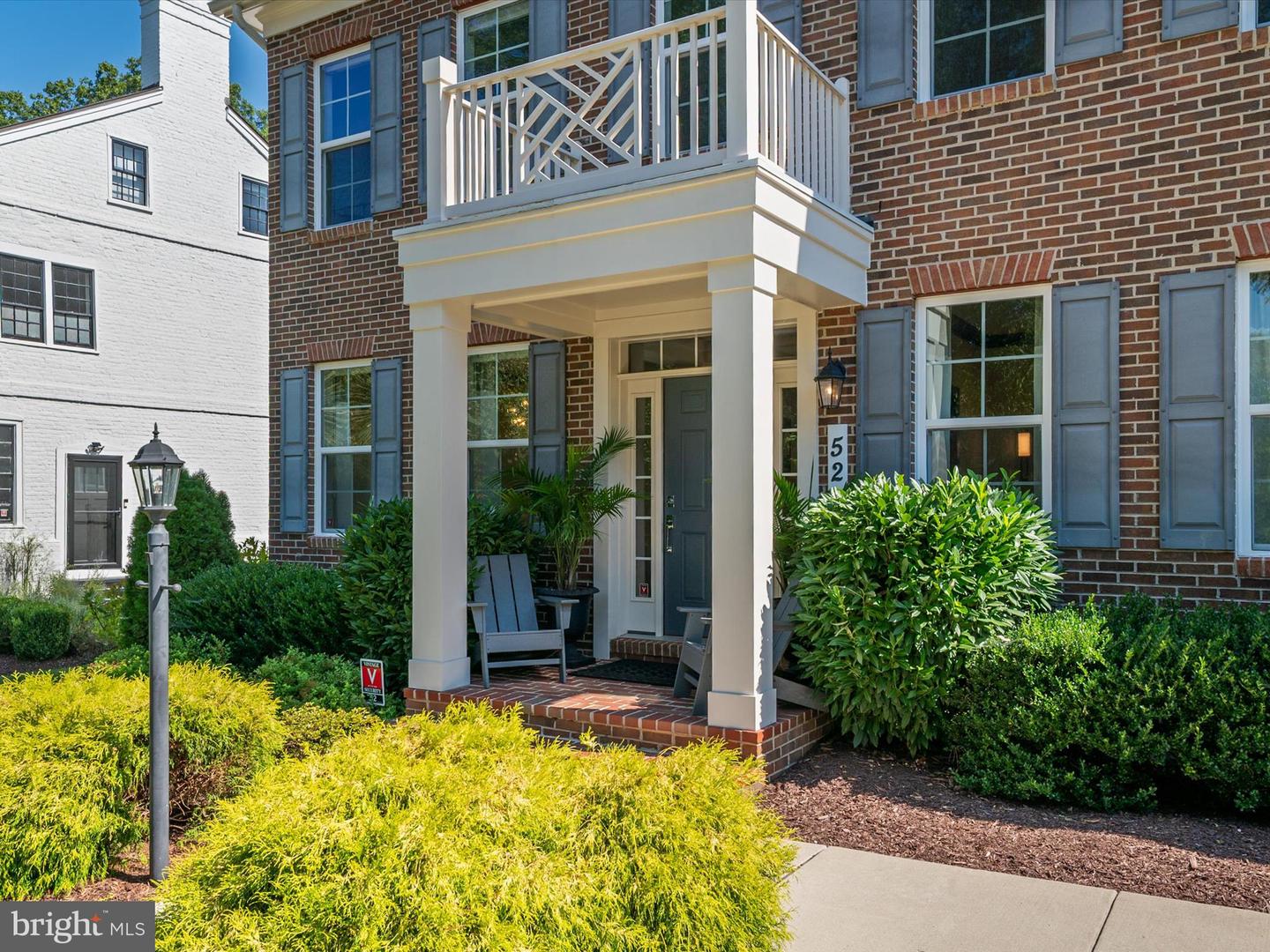


52 Primrose Hill Ln, Annapolis, MD 21403
Coming Soon
Listed by
Travis O Gray
Engel & Volkers Annapolis
Last updated:
August 31, 2025, 01:32 PM
MLS#
MDAA2124872
Source:
BRIGHTMLS
About This Home
Home Facts
Single Family
5 Baths
5 Bedrooms
Built in 2017
Price Summary
985,000
$247 per Sq. Ft.
MLS #:
MDAA2124872
Last Updated:
August 31, 2025, 01:32 PM
Added:
3 day(s) ago
Rooms & Interior
Bedrooms
Total Bedrooms:
5
Bathrooms
Total Bathrooms:
5
Full Bathrooms:
4
Interior
Living Area:
3,978 Sq. Ft.
Structure
Structure
Architectural Style:
Georgian
Building Area:
3,978 Sq. Ft.
Year Built:
2017
Lot
Lot Size (Sq. Ft):
3,920
Finances & Disclosures
Price:
$985,000
Price per Sq. Ft:
$247 per Sq. Ft.
See this home in person
Attend an upcoming open house
Sat, Sep 6
12:00 PM - 02:00 PMContact an Agent
Yes, I would like more information from Coldwell Banker. Please use and/or share my information with a Coldwell Banker agent to contact me about my real estate needs.
By clicking Contact I agree a Coldwell Banker Agent may contact me by phone or text message including by automated means and prerecorded messages about real estate services, and that I can access real estate services without providing my phone number. I acknowledge that I have read and agree to the Terms of Use and Privacy Notice.
Contact an Agent
Yes, I would like more information from Coldwell Banker. Please use and/or share my information with a Coldwell Banker agent to contact me about my real estate needs.
By clicking Contact I agree a Coldwell Banker Agent may contact me by phone or text message including by automated means and prerecorded messages about real estate services, and that I can access real estate services without providing my phone number. I acknowledge that I have read and agree to the Terms of Use and Privacy Notice.