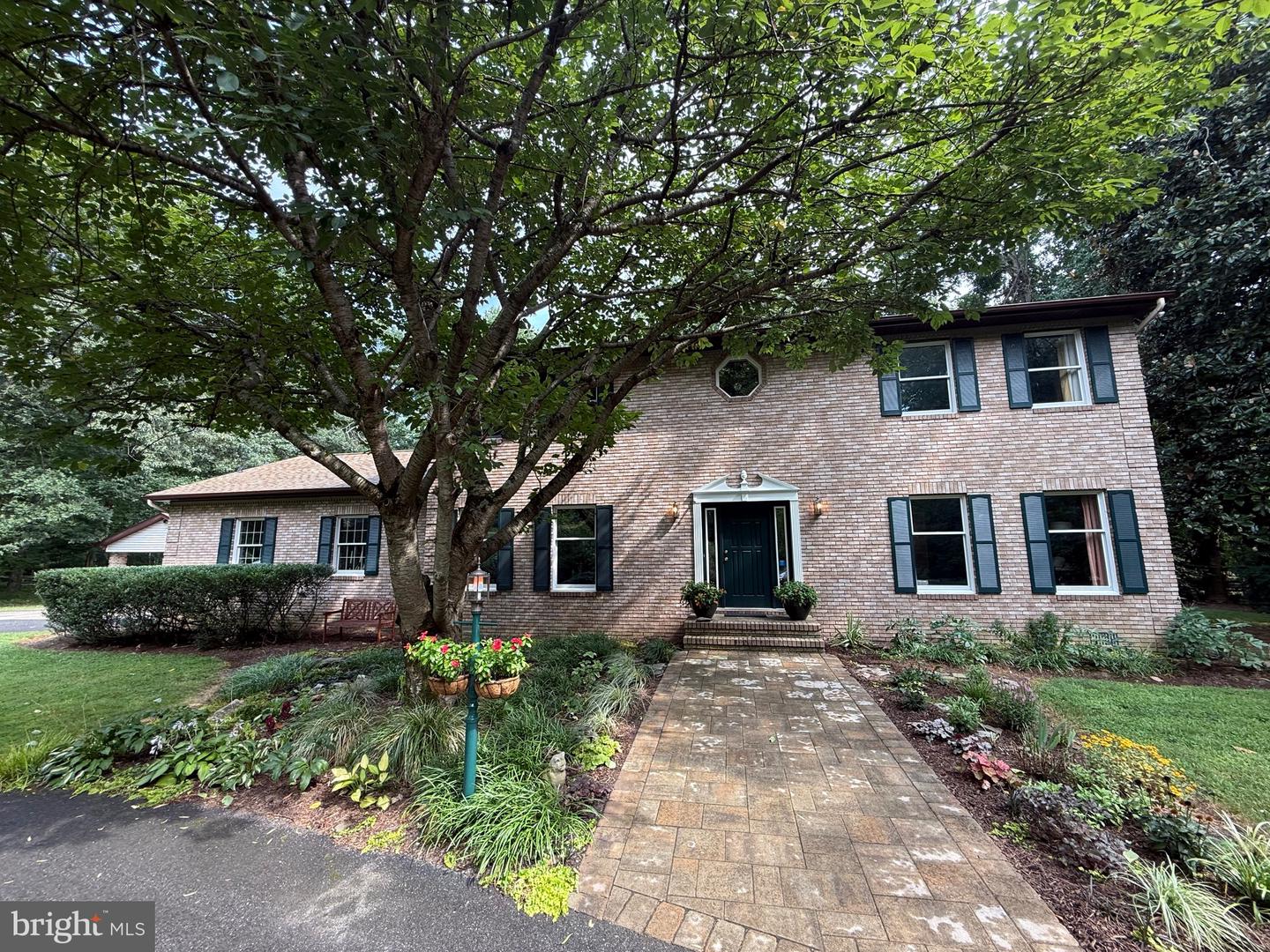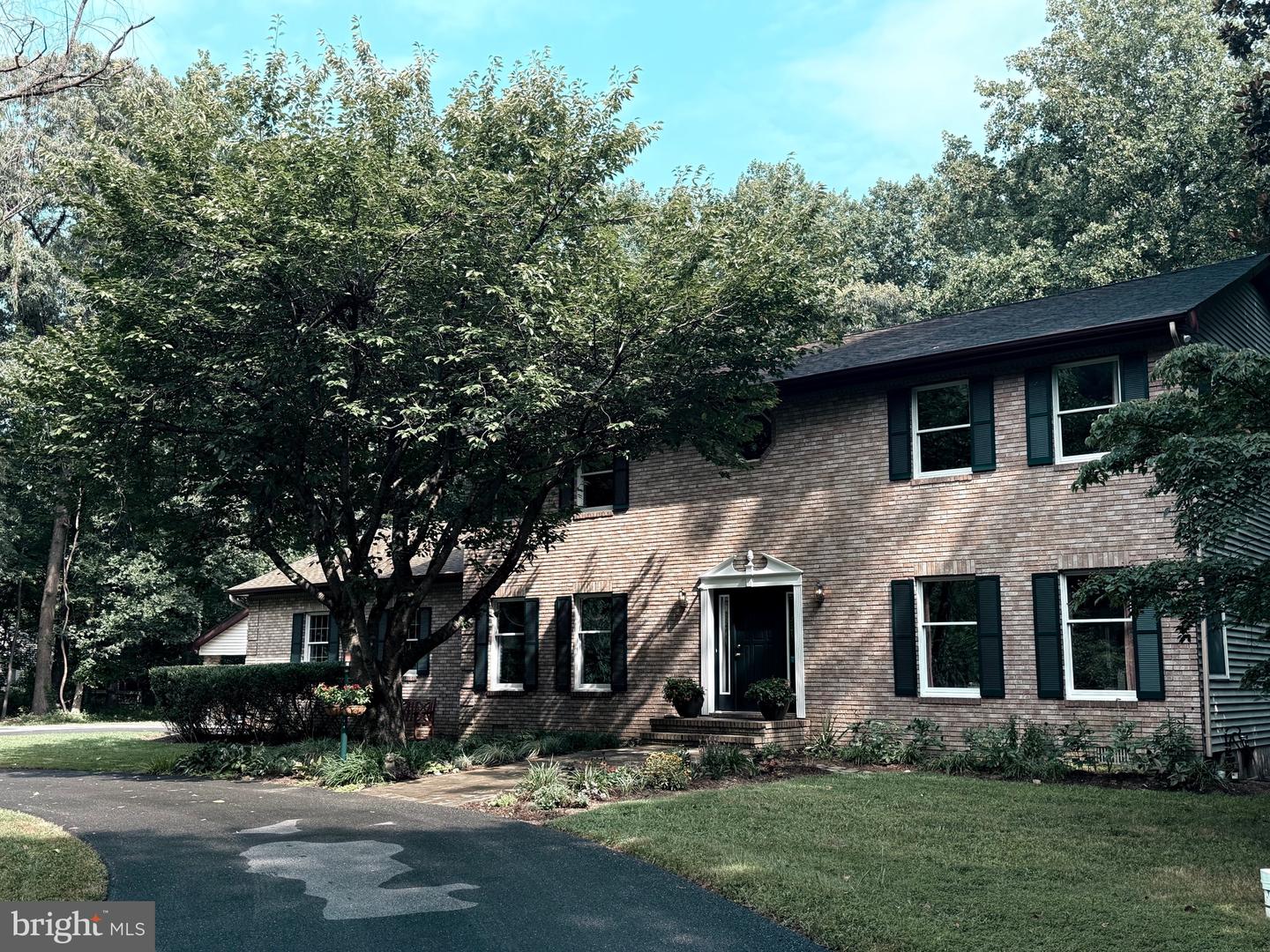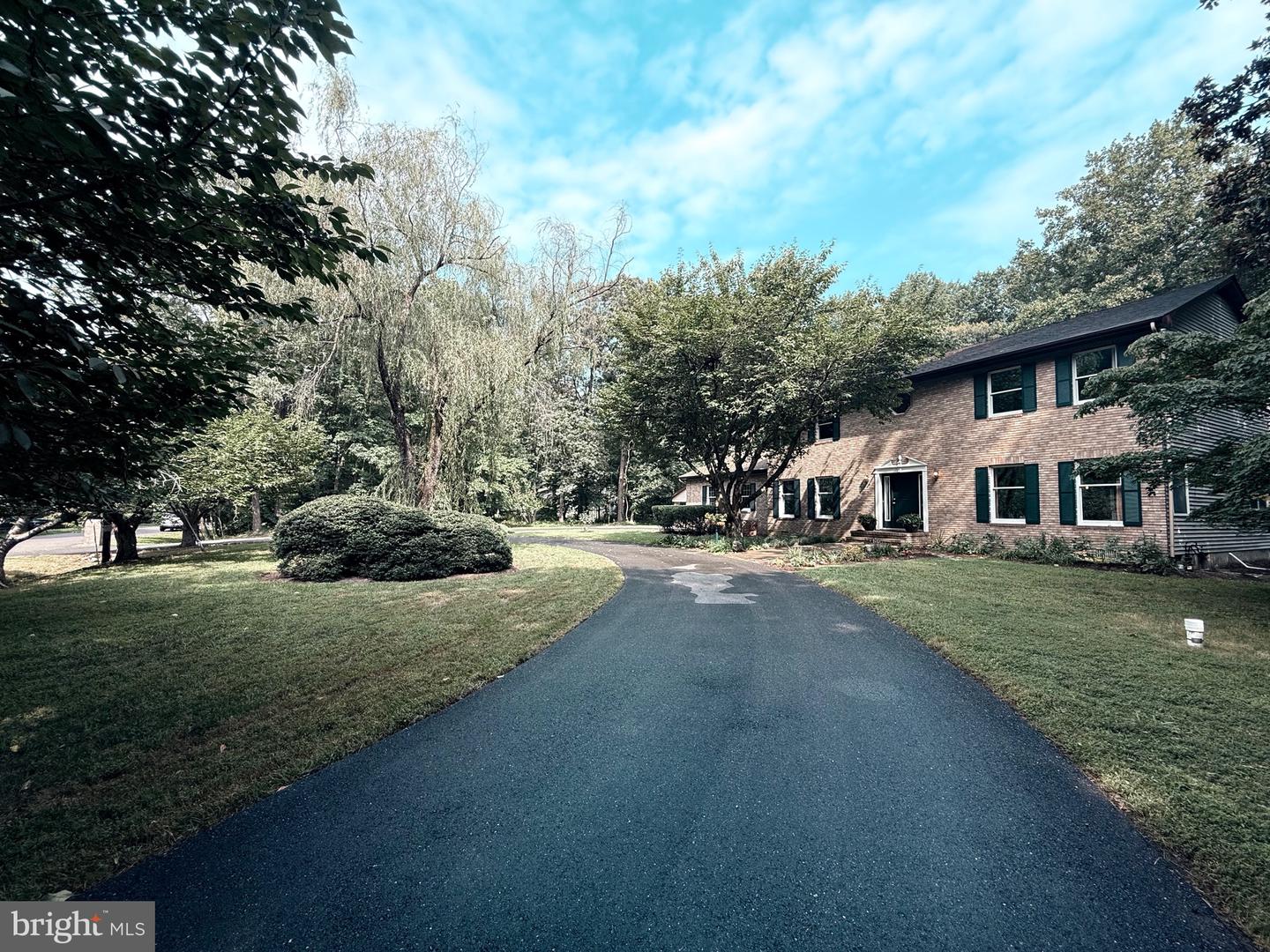


2976 Southaven Dr, Annapolis, MD 21401
$935,000
3
Beds
3
Baths
3,088
Sq Ft
Single Family
Coming Soon
Listed by
Julie H Santoboni
Taylor Properties
Last updated:
August 12, 2025, 02:24 PM
MLS#
MDAA2123024
Source:
BRIGHTMLS
About This Home
Home Facts
Single Family
3 Baths
3 Bedrooms
Built in 1985
Price Summary
935,000
$302 per Sq. Ft.
MLS #:
MDAA2123024
Last Updated:
August 12, 2025, 02:24 PM
Added:
4 day(s) ago
Rooms & Interior
Bedrooms
Total Bedrooms:
3
Bathrooms
Total Bathrooms:
3
Full Bathrooms:
2
Interior
Living Area:
3,088 Sq. Ft.
Structure
Structure
Architectural Style:
Colonial
Building Area:
3,088 Sq. Ft.
Year Built:
1985
Lot
Lot Size (Sq. Ft):
72,745
Finances & Disclosures
Price:
$935,000
Price per Sq. Ft:
$302 per Sq. Ft.
See this home in person
Attend an upcoming open house
Sun, Aug 17
12:00 PM - 02:00 PMContact an Agent
Yes, I would like more information from Coldwell Banker. Please use and/or share my information with a Coldwell Banker agent to contact me about my real estate needs.
By clicking Contact I agree a Coldwell Banker Agent may contact me by phone or text message including by automated means and prerecorded messages about real estate services, and that I can access real estate services without providing my phone number. I acknowledge that I have read and agree to the Terms of Use and Privacy Notice.
Contact an Agent
Yes, I would like more information from Coldwell Banker. Please use and/or share my information with a Coldwell Banker agent to contact me about my real estate needs.
By clicking Contact I agree a Coldwell Banker Agent may contact me by phone or text message including by automated means and prerecorded messages about real estate services, and that I can access real estate services without providing my phone number. I acknowledge that I have read and agree to the Terms of Use and Privacy Notice.