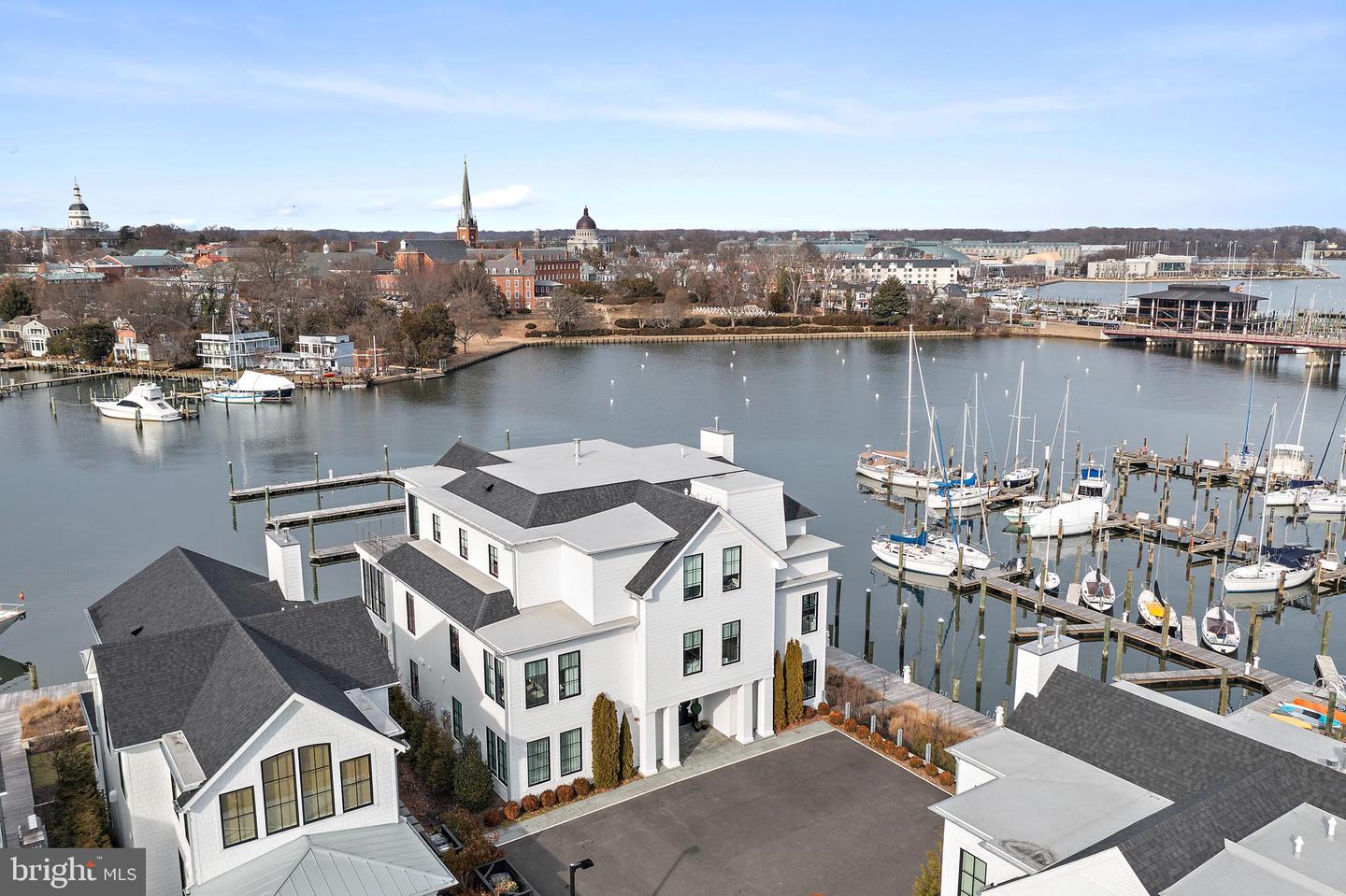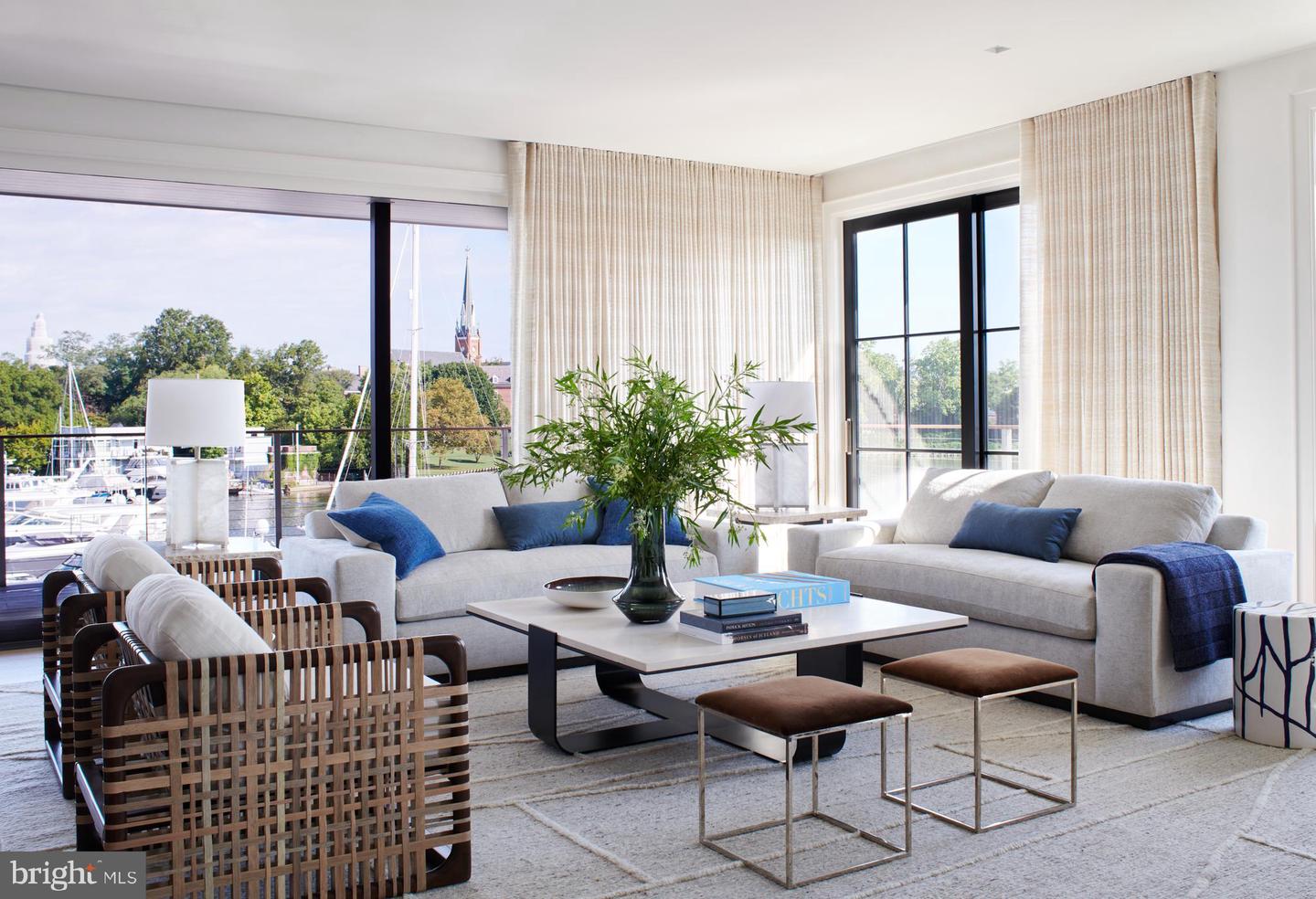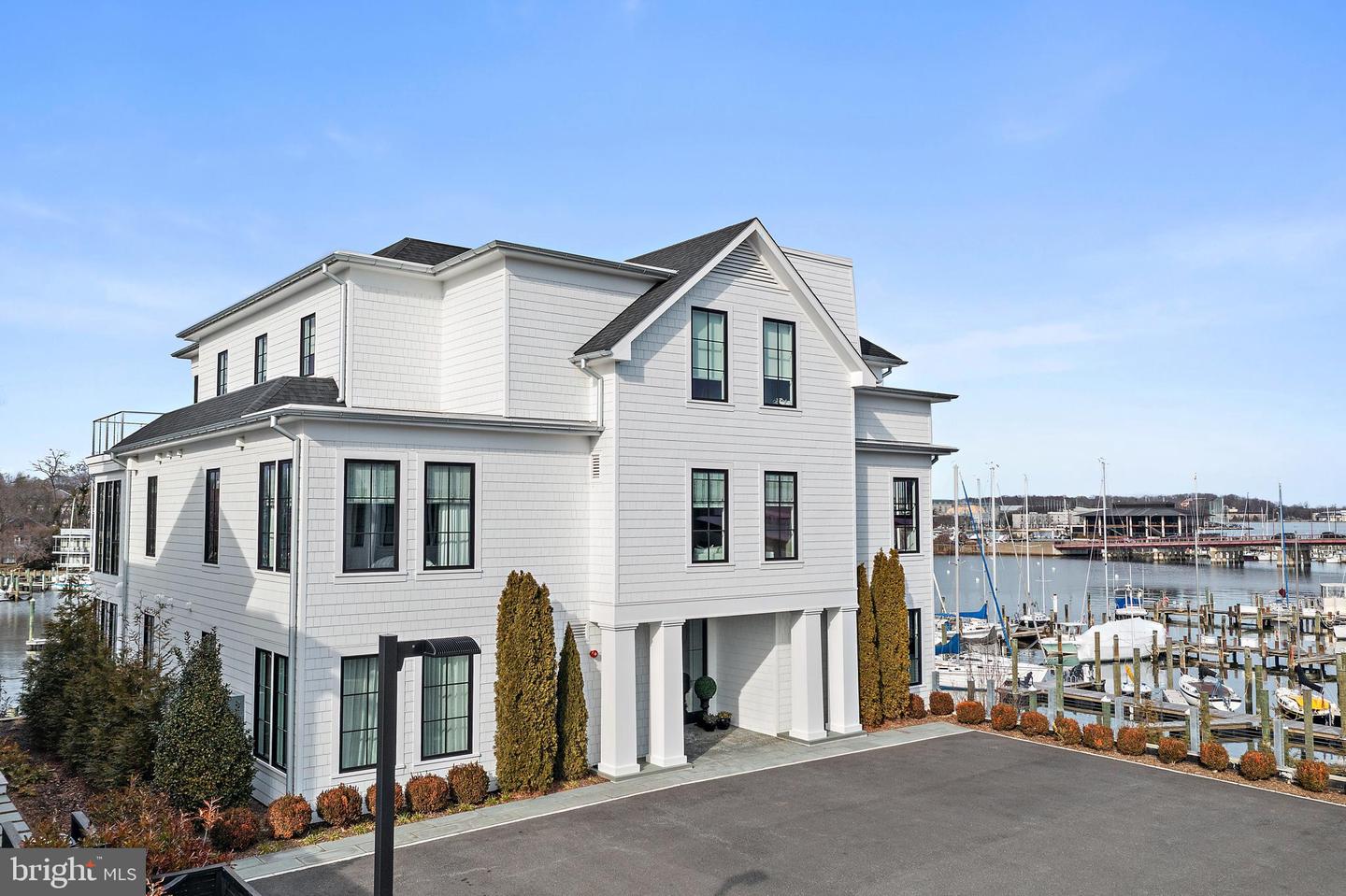


Last updated:
November 25, 2025, 02:46 PM
MLS#
MDAA2102850
Source:
BRIGHTMLS
About This Home
Home Facts
Condo
3 Baths
3 Bedrooms
Built in 2022
Price Summary
5,950,000
$2,017 per Sq. Ft.
MLS #:
MDAA2102850
Last Updated:
November 25, 2025, 02:46 PM
Added:
9 month(s) ago
Rooms & Interior
Bedrooms
Total Bedrooms:
3
Bathrooms
Total Bathrooms:
3
Full Bathrooms:
3
Interior
Living Area:
2,949 Sq. Ft.
Structure
Structure
Architectural Style:
Coastal
Building Area:
2,949 Sq. Ft.
Year Built:
2022
Finances & Disclosures
Price:
$5,950,000
Price per Sq. Ft:
$2,017 per Sq. Ft.
Contact an Agent
Yes, I would like more information from Coldwell Banker. Please use and/or share my information with a Coldwell Banker agent to contact me about my real estate needs.
By clicking Contact I agree a Coldwell Banker Agent may contact me by phone or text message including by automated means and prerecorded messages about real estate services, and that I can access real estate services without providing my phone number. I acknowledge that I have read and agree to the Terms of Use and Privacy Notice.
Contact an Agent
Yes, I would like more information from Coldwell Banker. Please use and/or share my information with a Coldwell Banker agent to contact me about my real estate needs.
By clicking Contact I agree a Coldwell Banker Agent may contact me by phone or text message including by automated means and prerecorded messages about real estate services, and that I can access real estate services without providing my phone number. I acknowledge that I have read and agree to the Terms of Use and Privacy Notice.