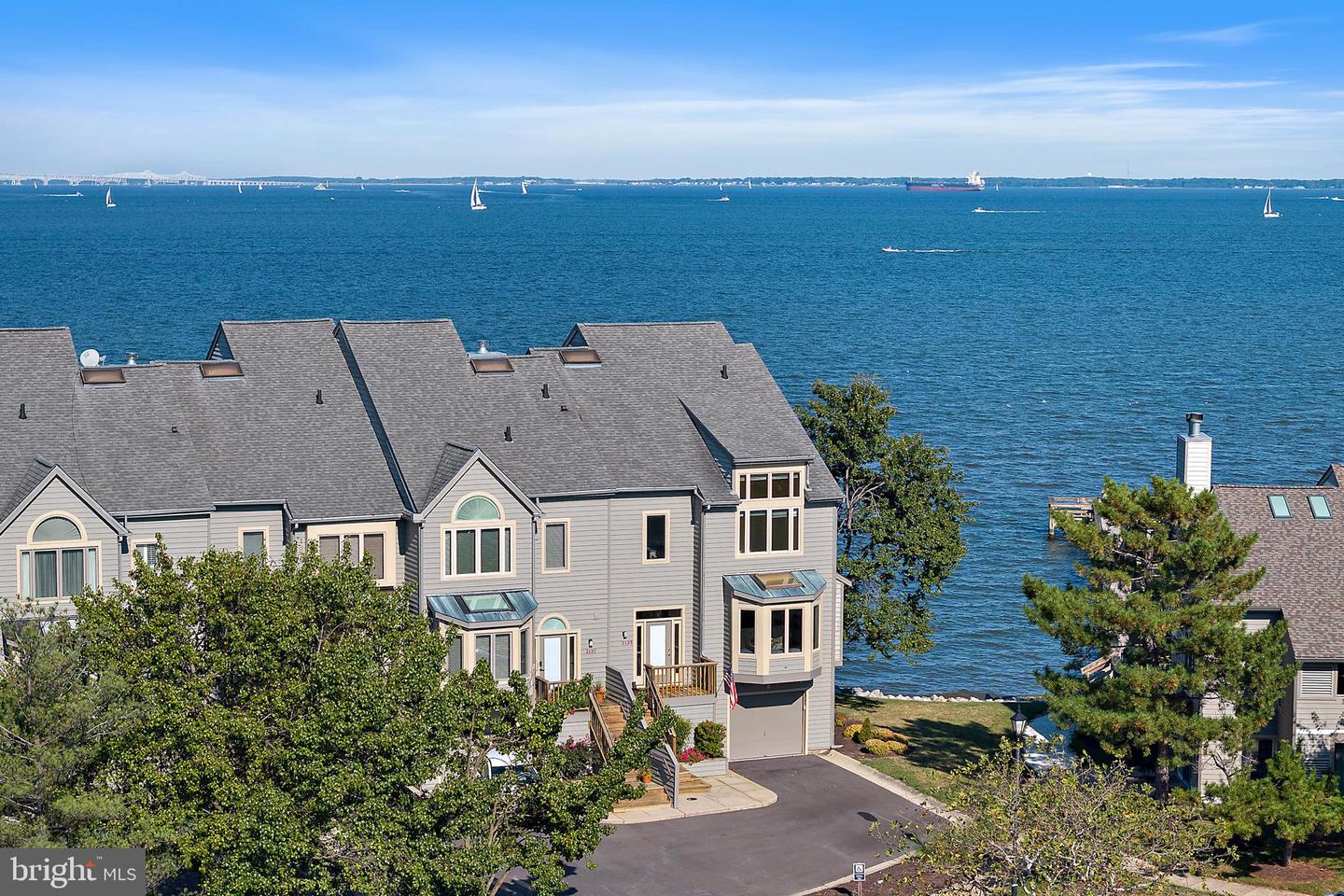


2135 Sand Castle Ct, Annapolis, MD 21403
$2,198,000
3
Beds
5
Baths
3,082
Sq Ft
Townhouse
Active
About This Home
Home Facts
Townhouse
5 Baths
3 Bedrooms
Built in 1994
Price Summary
2,198,000
$713 per Sq. Ft.
MLS #:
MDAA2124438
Last Updated:
September 19, 2025, 01:50 PM
Added:
4 day(s) ago
Rooms & Interior
Bedrooms
Total Bedrooms:
3
Bathrooms
Total Bathrooms:
5
Full Bathrooms:
4
Interior
Living Area:
3,082 Sq. Ft.
Structure
Structure
Architectural Style:
Contemporary
Building Area:
3,082 Sq. Ft.
Year Built:
1994
Finances & Disclosures
Price:
$2,198,000
Price per Sq. Ft:
$713 per Sq. Ft.
See this home in person
Attend an upcoming open house
Sat, Sep 20
01:00 PM - 03:00 PMContact an Agent
Yes, I would like more information from Coldwell Banker. Please use and/or share my information with a Coldwell Banker agent to contact me about my real estate needs.
By clicking Contact I agree a Coldwell Banker Agent may contact me by phone or text message including by automated means and prerecorded messages about real estate services, and that I can access real estate services without providing my phone number. I acknowledge that I have read and agree to the Terms of Use and Privacy Notice.
Contact an Agent
Yes, I would like more information from Coldwell Banker. Please use and/or share my information with a Coldwell Banker agent to contact me about my real estate needs.
By clicking Contact I agree a Coldwell Banker Agent may contact me by phone or text message including by automated means and prerecorded messages about real estate services, and that I can access real estate services without providing my phone number. I acknowledge that I have read and agree to the Terms of Use and Privacy Notice.