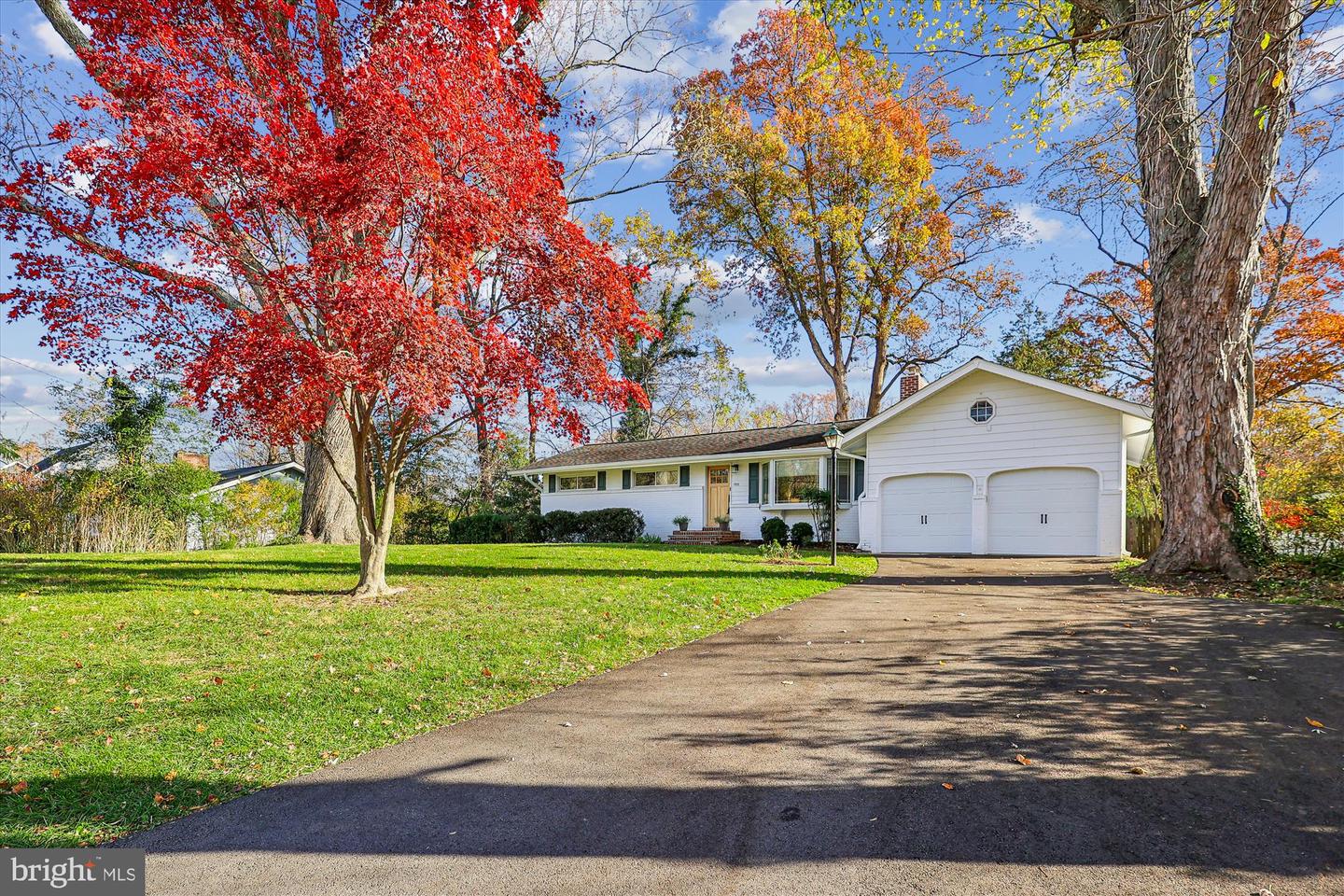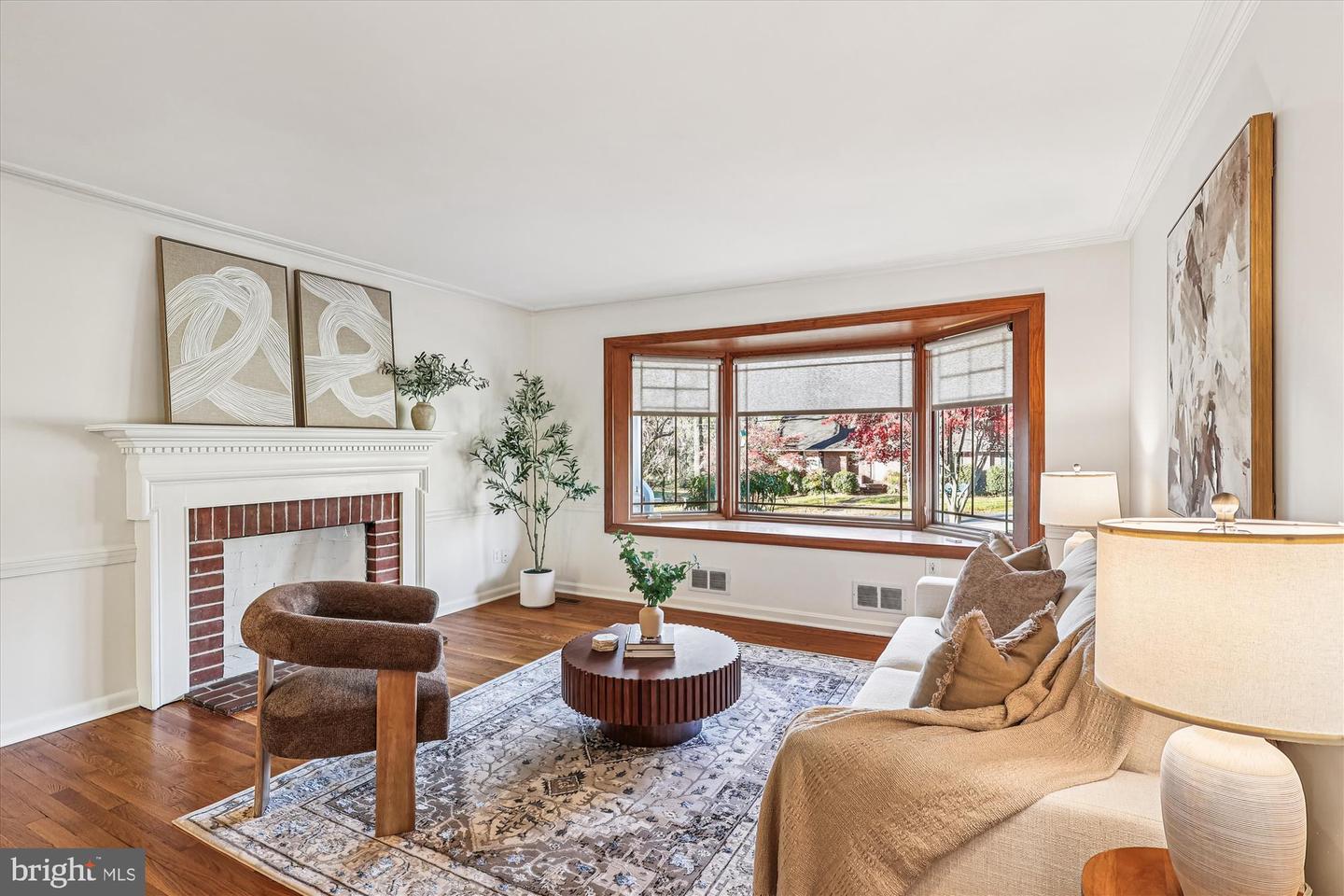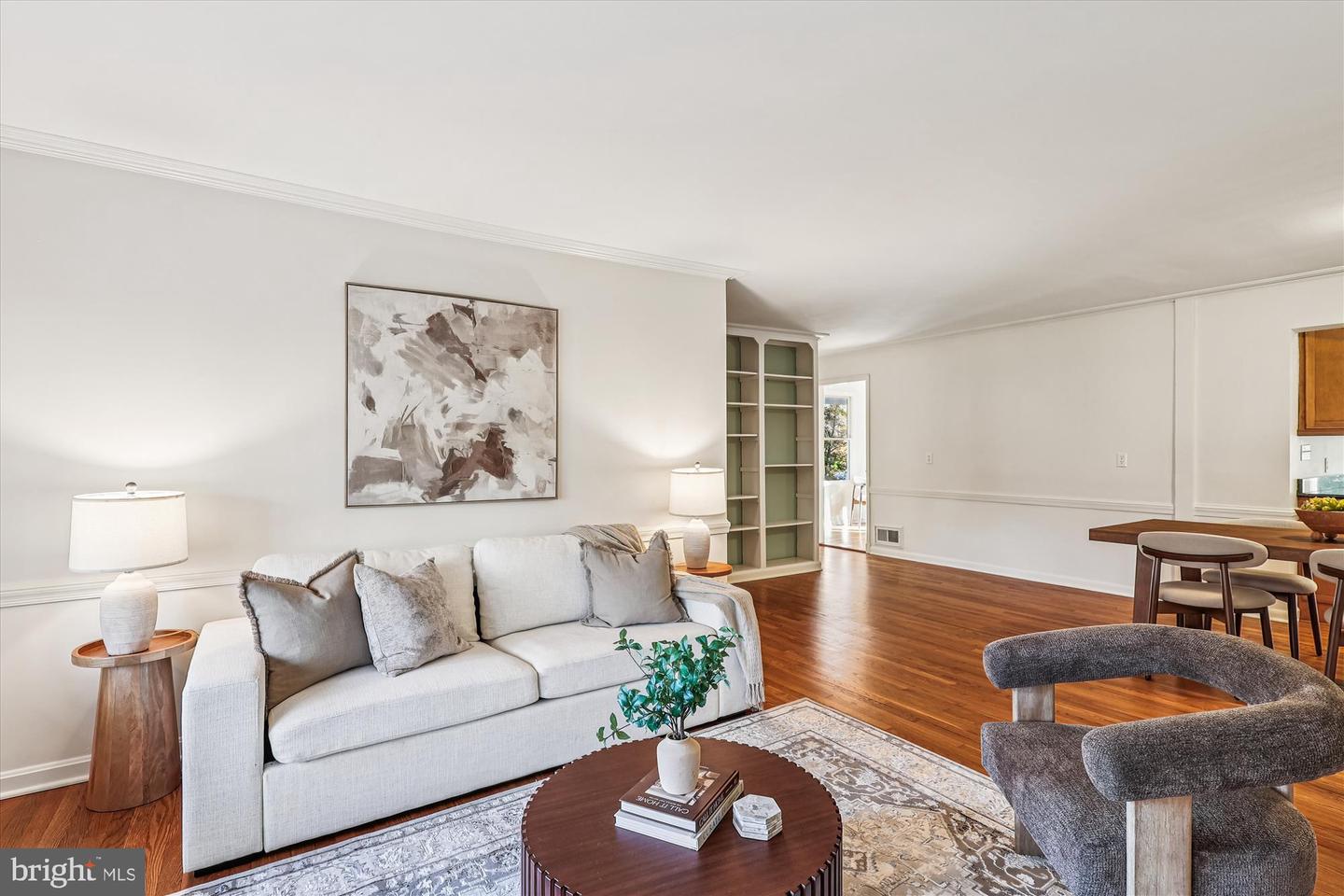


Listed by
Jamie A Angichiodo
RE/MAX Leading Edge
Last updated:
November 20, 2025, 01:41 AM
MLS#
MDAA2131196
Source:
BRIGHTMLS
About This Home
Home Facts
Single Family
2 Baths
5 Bedrooms
Built in 1959
Price Summary
925,000
$311 per Sq. Ft.
MLS #:
MDAA2131196
Last Updated:
November 20, 2025, 01:41 AM
Added:
4 day(s) ago
Rooms & Interior
Bedrooms
Total Bedrooms:
5
Bathrooms
Total Bathrooms:
2
Full Bathrooms:
2
Interior
Living Area:
2,969 Sq. Ft.
Structure
Structure
Architectural Style:
Ranch/Rambler
Building Area:
2,969 Sq. Ft.
Year Built:
1959
Lot
Lot Size (Sq. Ft):
14,810
Finances & Disclosures
Price:
$925,000
Price per Sq. Ft:
$311 per Sq. Ft.
See this home in person
Attend an upcoming open house
Sun, Nov 23
11:00 AM - 01:00 PMContact an Agent
Yes, I would like more information from Coldwell Banker. Please use and/or share my information with a Coldwell Banker agent to contact me about my real estate needs.
By clicking Contact I agree a Coldwell Banker Agent may contact me by phone or text message including by automated means and prerecorded messages about real estate services, and that I can access real estate services without providing my phone number. I acknowledge that I have read and agree to the Terms of Use and Privacy Notice.
Contact an Agent
Yes, I would like more information from Coldwell Banker. Please use and/or share my information with a Coldwell Banker agent to contact me about my real estate needs.
By clicking Contact I agree a Coldwell Banker Agent may contact me by phone or text message including by automated means and prerecorded messages about real estate services, and that I can access real estate services without providing my phone number. I acknowledge that I have read and agree to the Terms of Use and Privacy Notice.