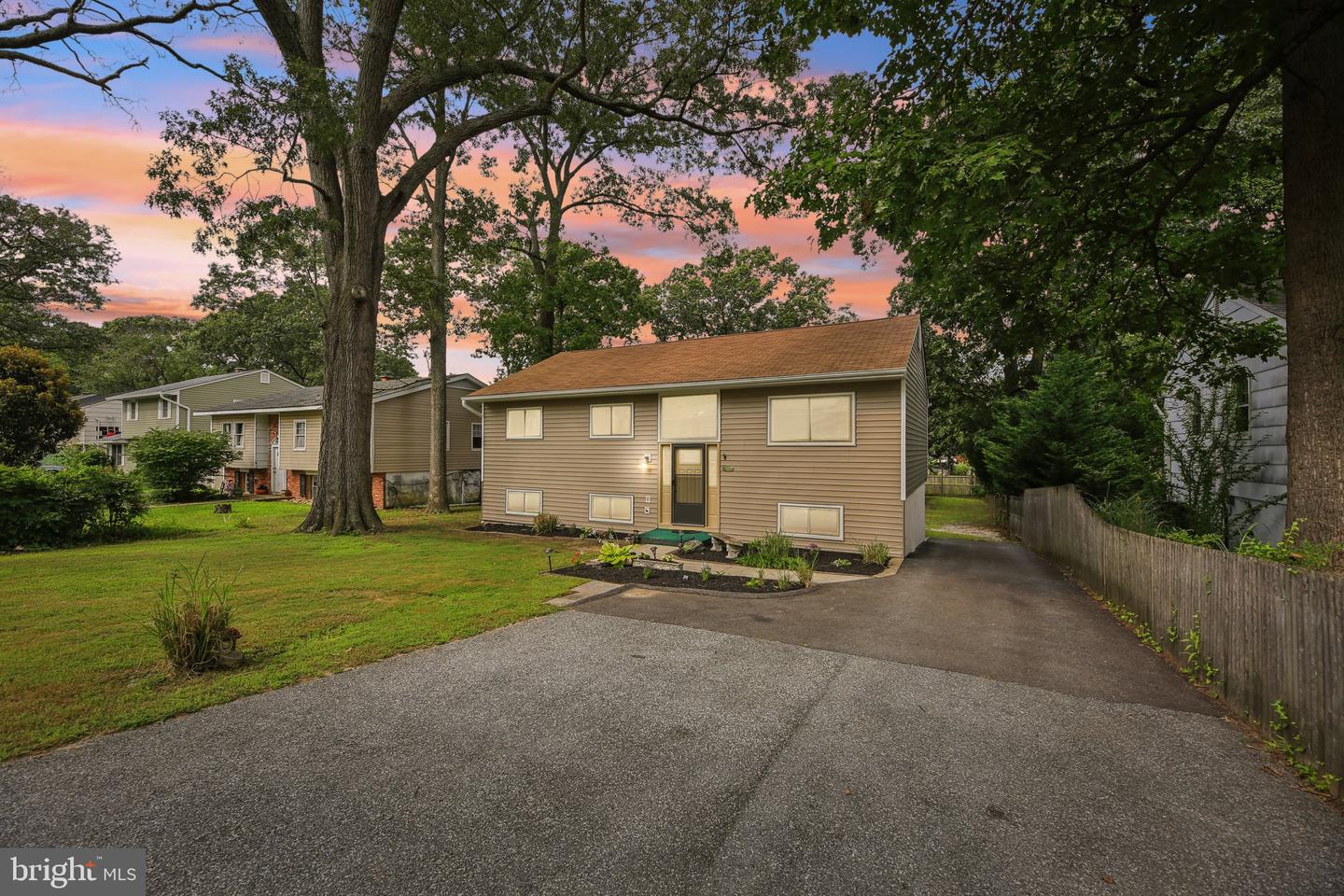


1162 Saint George Dr, Annapolis, MD 21409
$585,000
4
Beds
2
Baths
1,643
Sq Ft
Single Family
Active
Listed by
Hunter Geary
Hyatt & Company Real Estate, LLC.
Last updated:
August 6, 2025, 03:04 PM
MLS#
MDAA2121438
Source:
BRIGHTMLS
About This Home
Home Facts
Single Family
2 Baths
4 Bedrooms
Built in 1975
Price Summary
585,000
$356 per Sq. Ft.
MLS #:
MDAA2121438
Last Updated:
August 6, 2025, 03:04 PM
Added:
7 day(s) ago
Rooms & Interior
Bedrooms
Total Bedrooms:
4
Bathrooms
Total Bathrooms:
2
Full Bathrooms:
2
Interior
Living Area:
1,643 Sq. Ft.
Structure
Structure
Architectural Style:
Split Foyer
Building Area:
1,643 Sq. Ft.
Year Built:
1975
Lot
Lot Size (Sq. Ft):
10,454
Finances & Disclosures
Price:
$585,000
Price per Sq. Ft:
$356 per Sq. Ft.
Contact an Agent
Yes, I would like more information from Coldwell Banker. Please use and/or share my information with a Coldwell Banker agent to contact me about my real estate needs.
By clicking Contact I agree a Coldwell Banker Agent may contact me by phone or text message including by automated means and prerecorded messages about real estate services, and that I can access real estate services without providing my phone number. I acknowledge that I have read and agree to the Terms of Use and Privacy Notice.
Contact an Agent
Yes, I would like more information from Coldwell Banker. Please use and/or share my information with a Coldwell Banker agent to contact me about my real estate needs.
By clicking Contact I agree a Coldwell Banker Agent may contact me by phone or text message including by automated means and prerecorded messages about real estate services, and that I can access real estate services without providing my phone number. I acknowledge that I have read and agree to the Terms of Use and Privacy Notice.