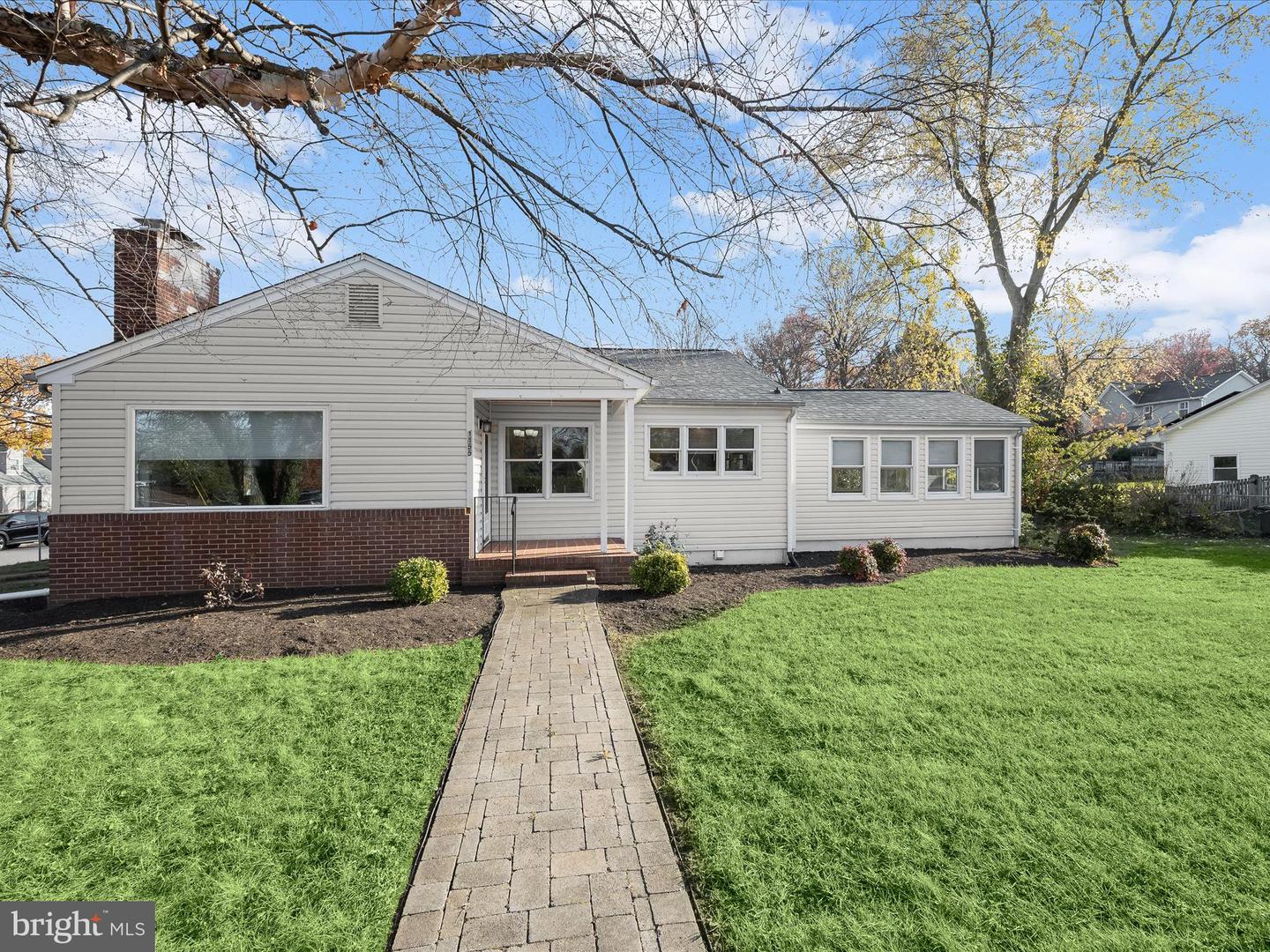Local Realty Service Provided By: Coldwell Banker Home Town Realty

1155 Tyler Ave, Annapolis, MD 21403
$480,000
3
Beds
1
Bath
1,266
Sq Ft
Single Family
Sold
Listed by
Sandra K Libby
Debra A Duffy
Bought with Caprika Realty
Long & Foster Real Estate, Inc.
MLS#
MDAA2099482
Source:
BRIGHTMLS
Sorry, we are unable to map this address
About This Home
Home Facts
Single Family
1 Bath
3 Bedrooms
Built in 1954
Price Summary
490,000
$387 per Sq. Ft.
MLS #:
MDAA2099482
Sold:
December 23, 2024
Rooms & Interior
Bedrooms
Total Bedrooms:
3
Bathrooms
Total Bathrooms:
1
Full Bathrooms:
1
Interior
Living Area:
1,266 Sq. Ft.
Structure
Structure
Architectural Style:
Ranch/Rambler
Building Area:
1,266 Sq. Ft.
Year Built:
1954
Lot
Lot Size (Sq. Ft):
16,117
Finances & Disclosures
Price:
$490,000
Price per Sq. Ft:
$387 per Sq. Ft.
Source:BRIGHTMLS
The information being provided by Bright Mls is for the consumer’s personal, non-commercial use and may not be used for any purpose other than to identify prospective properties consumers may be interested in purchasing. The information is deemed reliable but not guaranteed and should therefore be independently verified. © 2026 Bright Mls All rights reserved.