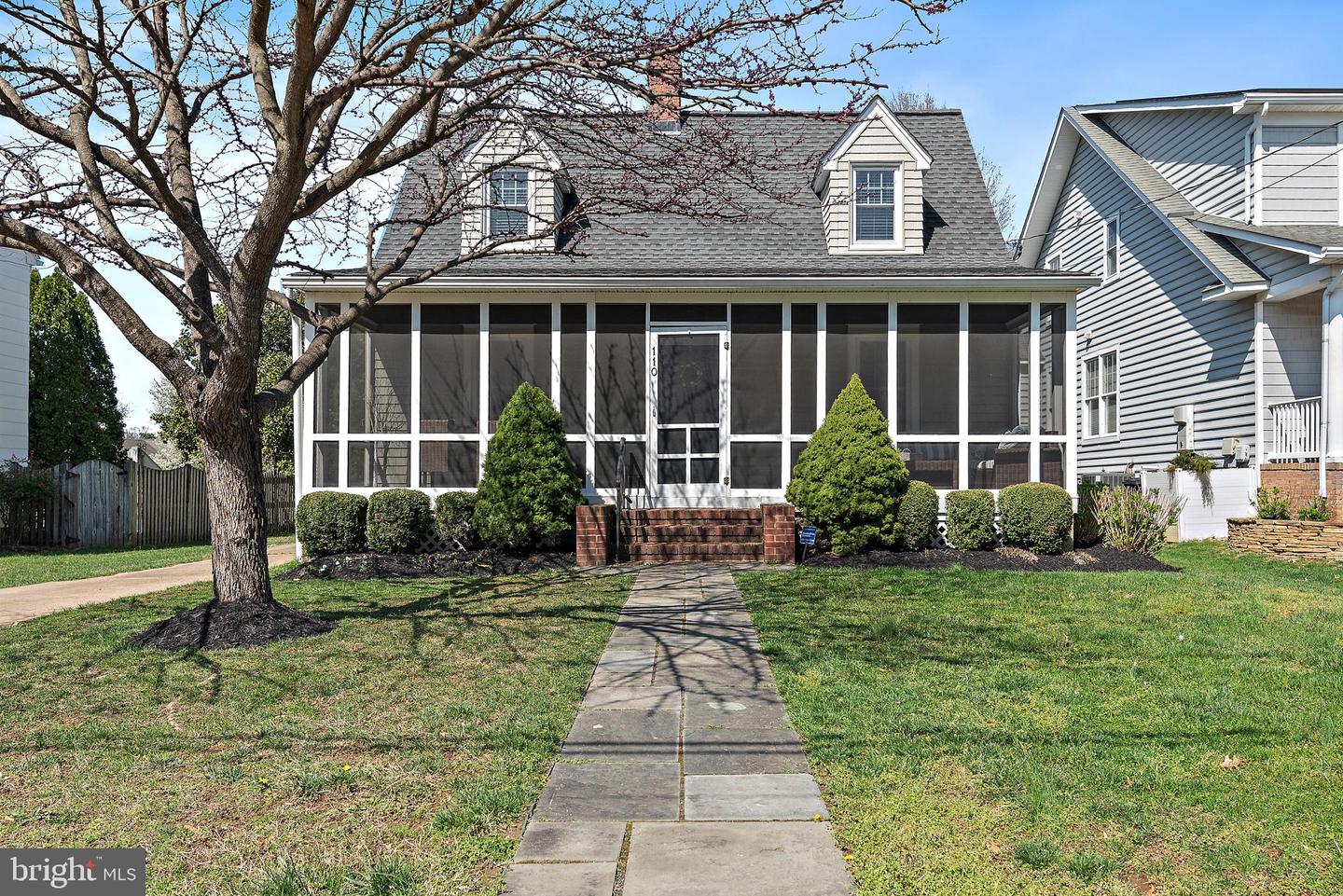Local Realty Service Provided By: Coldwell Banker Chesapeake Real Estate Company

110 S Cherry Grove Ave, Annapolis, MD 21401
$1,135,000
5
Beds
4
Baths
2,728
Sq Ft
Single Family
Sold
Listed by
Sandra K. Libby
Bought with Berkshire Hathaway HomeServices PenFed Realty
Long & Foster Real Estate, Inc.
MLS#
MDAA2110426
Source:
BRIGHTMLS
Sorry, we are unable to map this address
About This Home
Home Facts
Single Family
4 Baths
5 Bedrooms
Built in 1935
Price Summary
1,135,000
$416 per Sq. Ft.
MLS #:
MDAA2110426
Sold:
May 2, 2025
Rooms & Interior
Bedrooms
Total Bedrooms:
5
Bathrooms
Total Bathrooms:
4
Full Bathrooms:
4
Interior
Living Area:
2,728 Sq. Ft.
Structure
Structure
Architectural Style:
Cape Cod
Building Area:
2,728 Sq. Ft.
Year Built:
1935
Lot
Lot Size (Sq. Ft):
13,503
Finances & Disclosures
Price:
$1,135,000
Price per Sq. Ft:
$416 per Sq. Ft.
Source:BRIGHTMLS
The information being provided by Bright MLS is for the consumer’s personal, non-commercial use and may not be used for any purpose other than to identify prospective properties consumers may be interested in purchasing. The information is deemed reliable but not guaranteed and should therefore be independently verified. © 2025 Bright MLS All rights reserved.