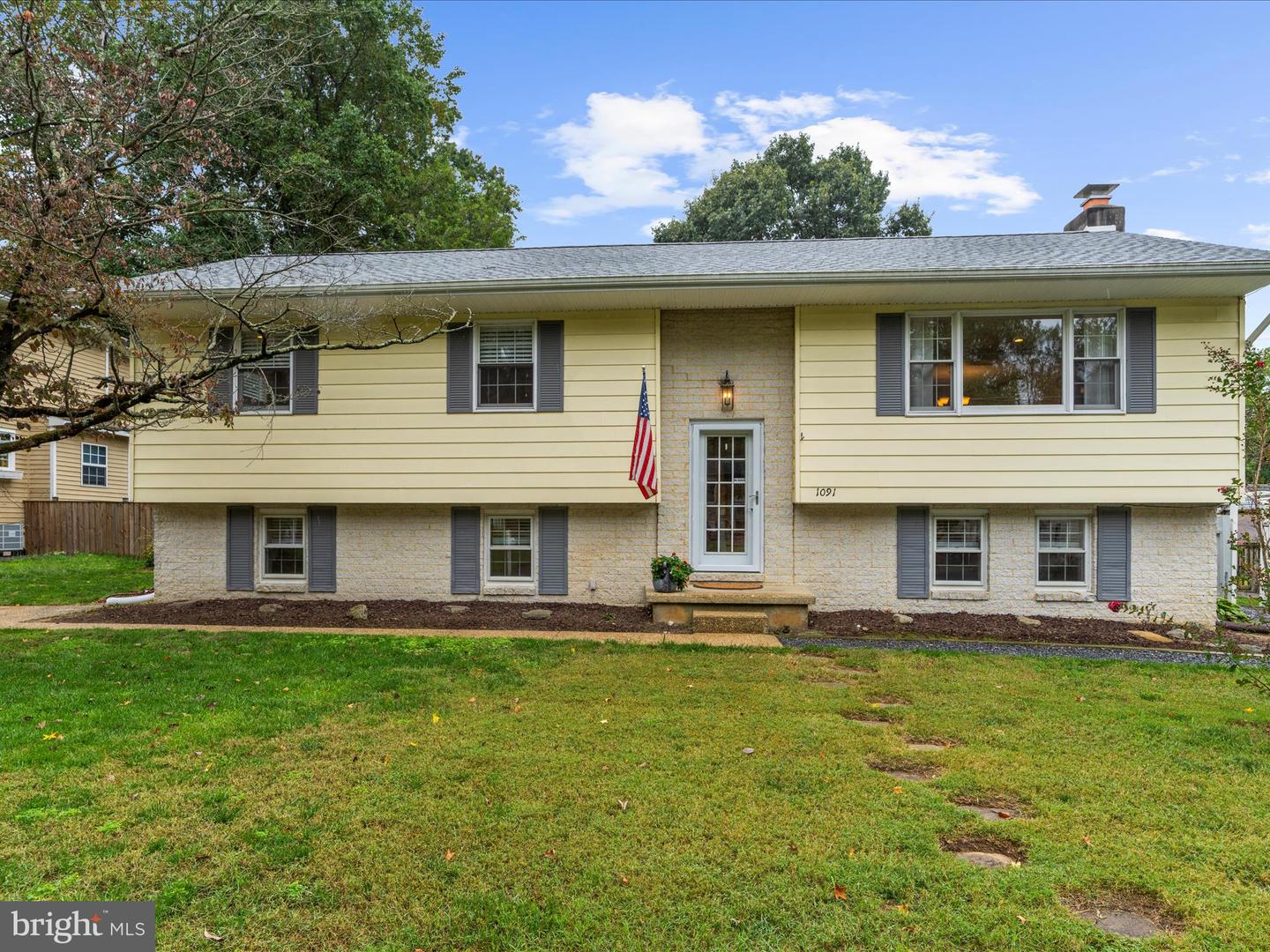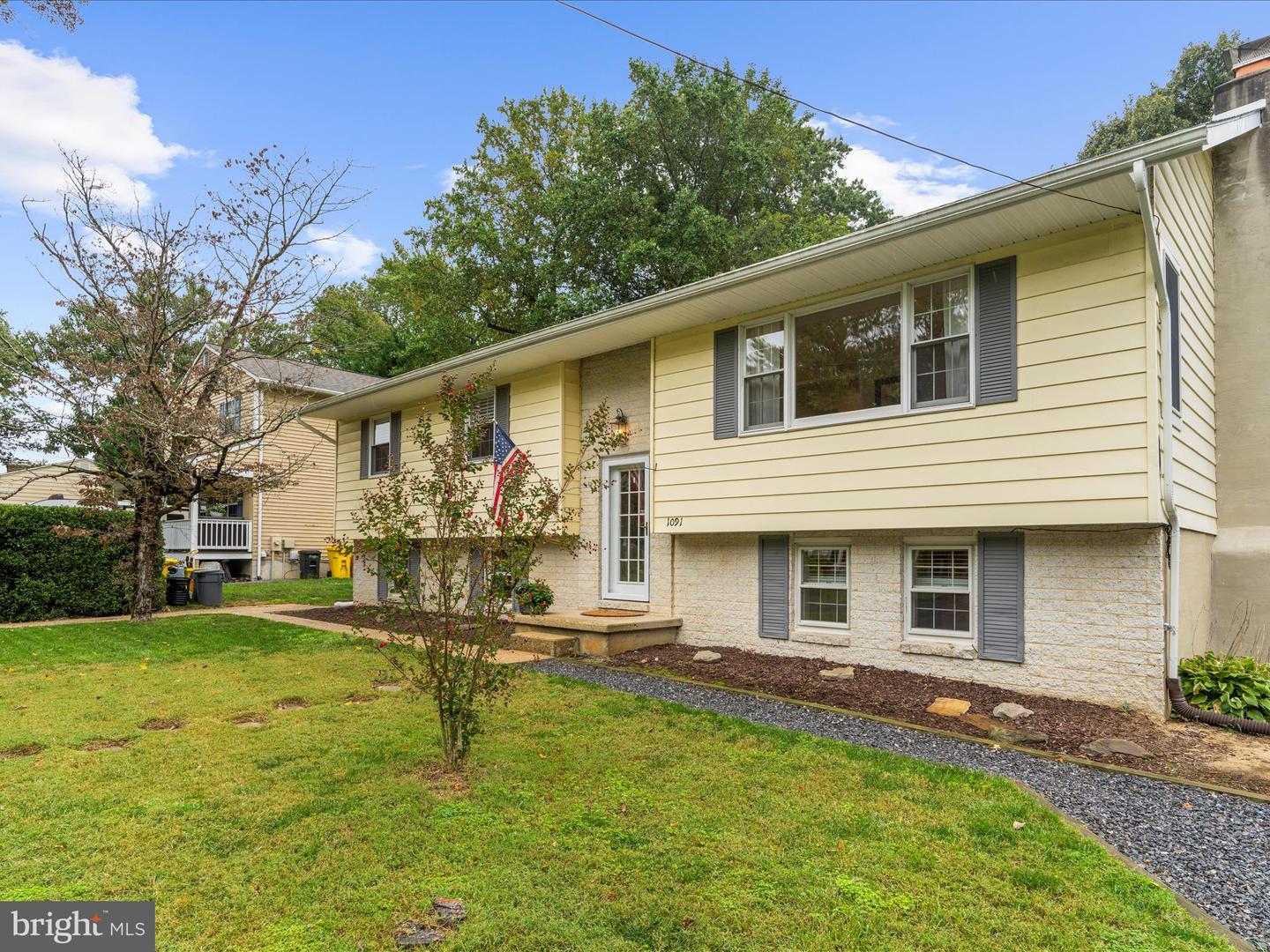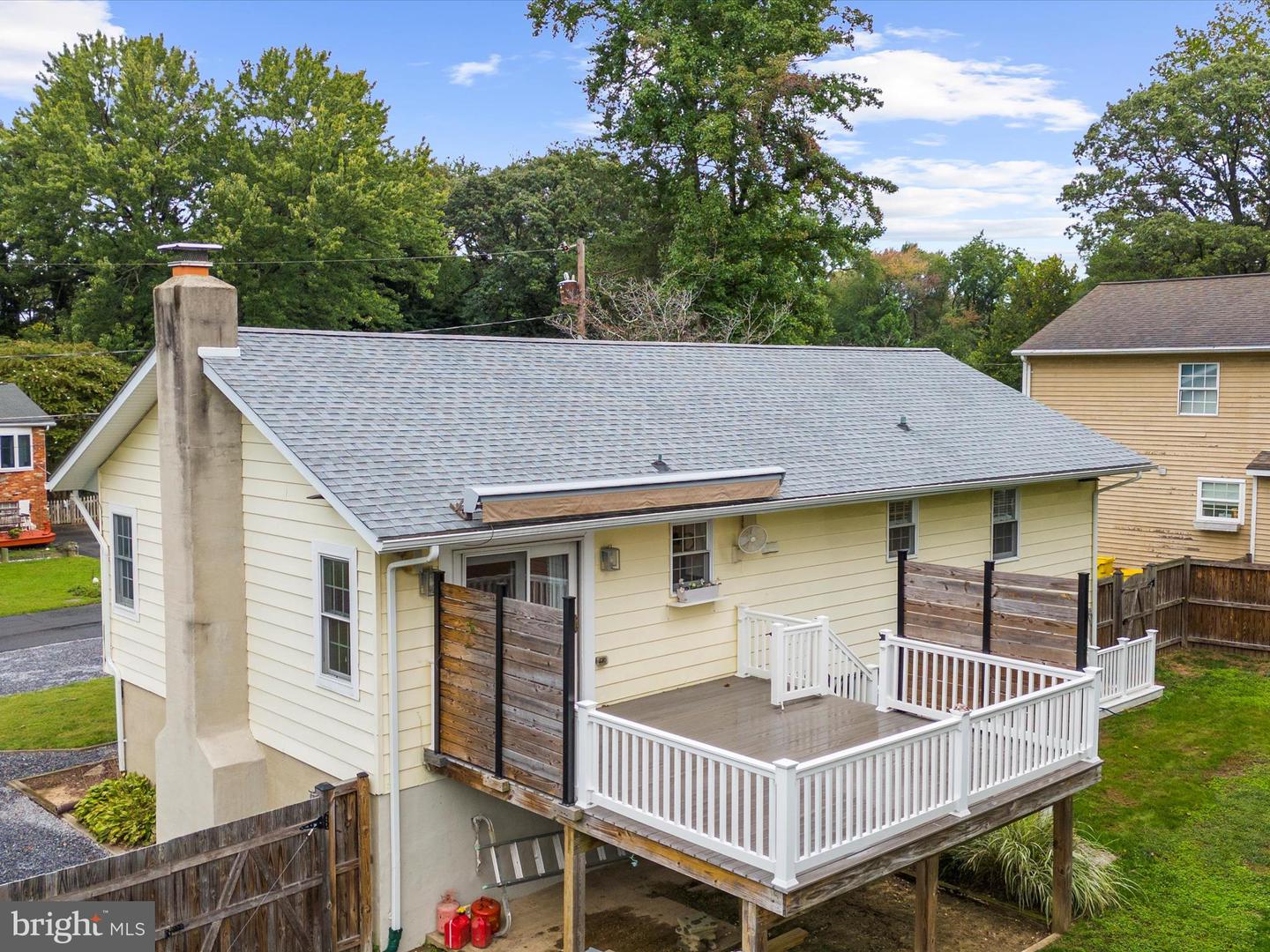


1091 Linden Tree Dr, Annapolis, MD 21409
Pending
Listed by
Terri L Murray
RE/MAX Executive
Last updated:
September 29, 2025, 07:35 AM
MLS#
MDAA2125492
Source:
BRIGHTMLS
About This Home
Home Facts
Single Family
1 Bath
3 Bedrooms
Built in 1973
Price Summary
499,000
$247 per Sq. Ft.
MLS #:
MDAA2125492
Last Updated:
September 29, 2025, 07:35 AM
Added:
10 day(s) ago
Rooms & Interior
Bedrooms
Total Bedrooms:
3
Bathrooms
Total Bathrooms:
1
Full Bathrooms:
1
Interior
Living Area:
2,016 Sq. Ft.
Structure
Structure
Architectural Style:
Split Foyer
Building Area:
2,016 Sq. Ft.
Year Built:
1973
Lot
Lot Size (Sq. Ft):
9,147
Finances & Disclosures
Price:
$499,000
Price per Sq. Ft:
$247 per Sq. Ft.
Contact an Agent
Yes, I would like more information from Coldwell Banker. Please use and/or share my information with a Coldwell Banker agent to contact me about my real estate needs.
By clicking Contact I agree a Coldwell Banker Agent may contact me by phone or text message including by automated means and prerecorded messages about real estate services, and that I can access real estate services without providing my phone number. I acknowledge that I have read and agree to the Terms of Use and Privacy Notice.
Contact an Agent
Yes, I would like more information from Coldwell Banker. Please use and/or share my information with a Coldwell Banker agent to contact me about my real estate needs.
By clicking Contact I agree a Coldwell Banker Agent may contact me by phone or text message including by automated means and prerecorded messages about real estate services, and that I can access real estate services without providing my phone number. I acknowledge that I have read and agree to the Terms of Use and Privacy Notice.