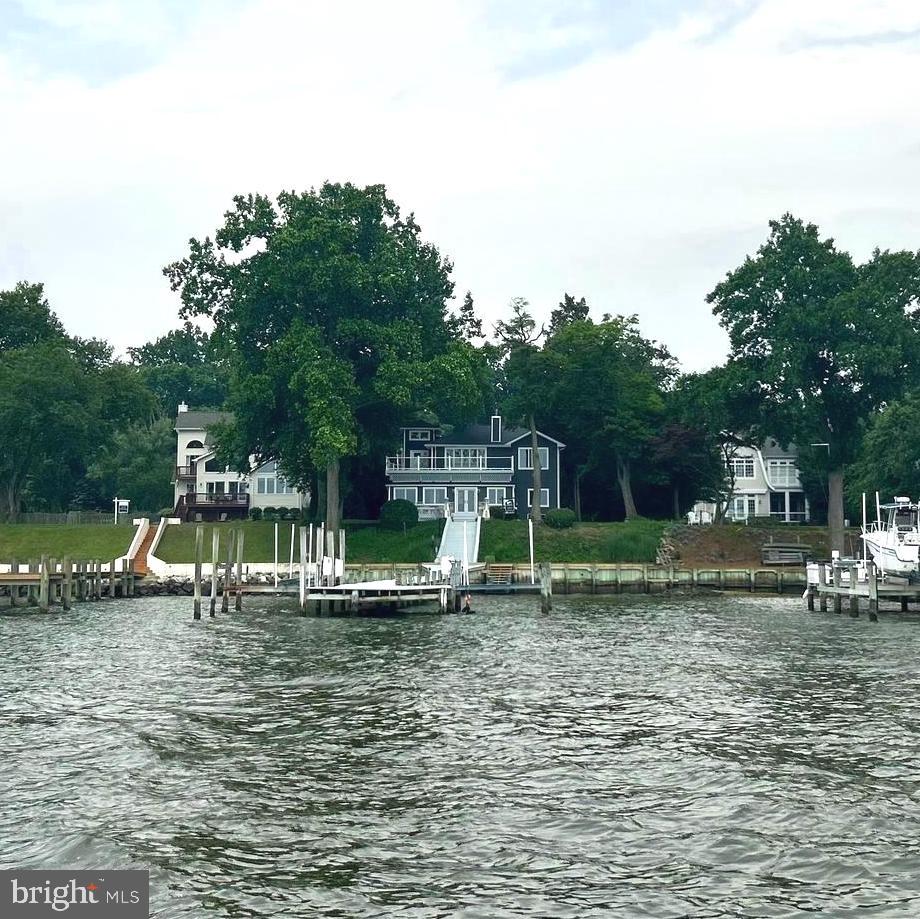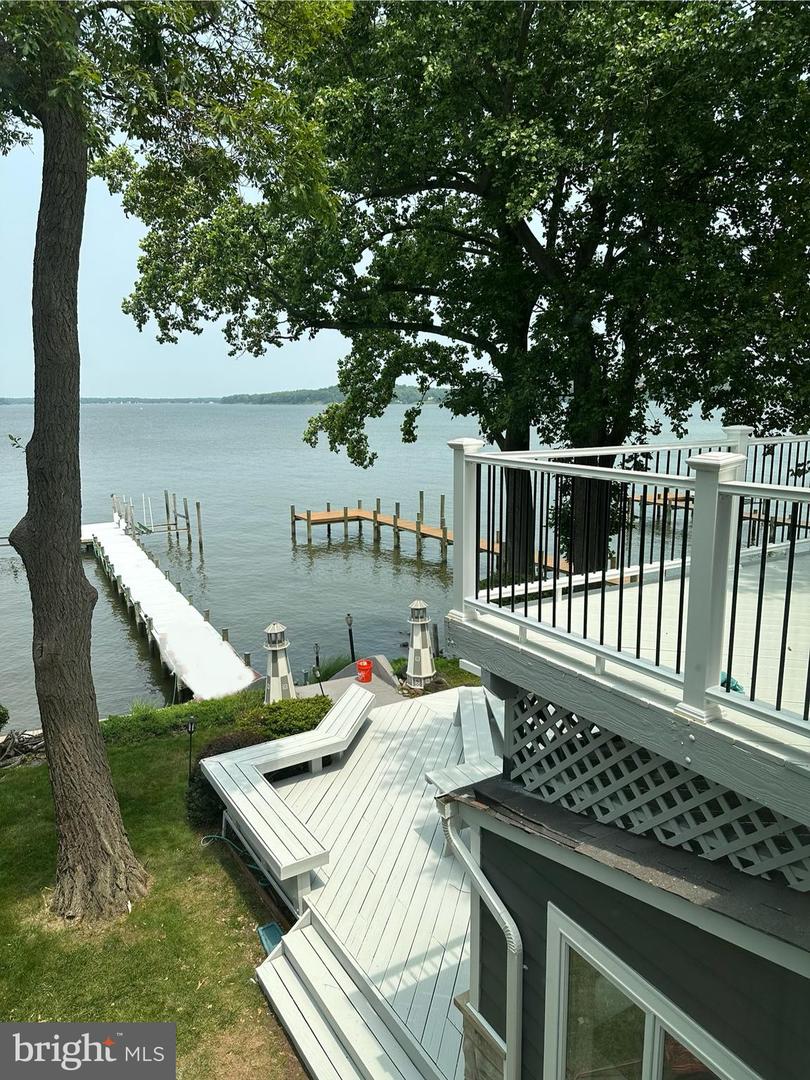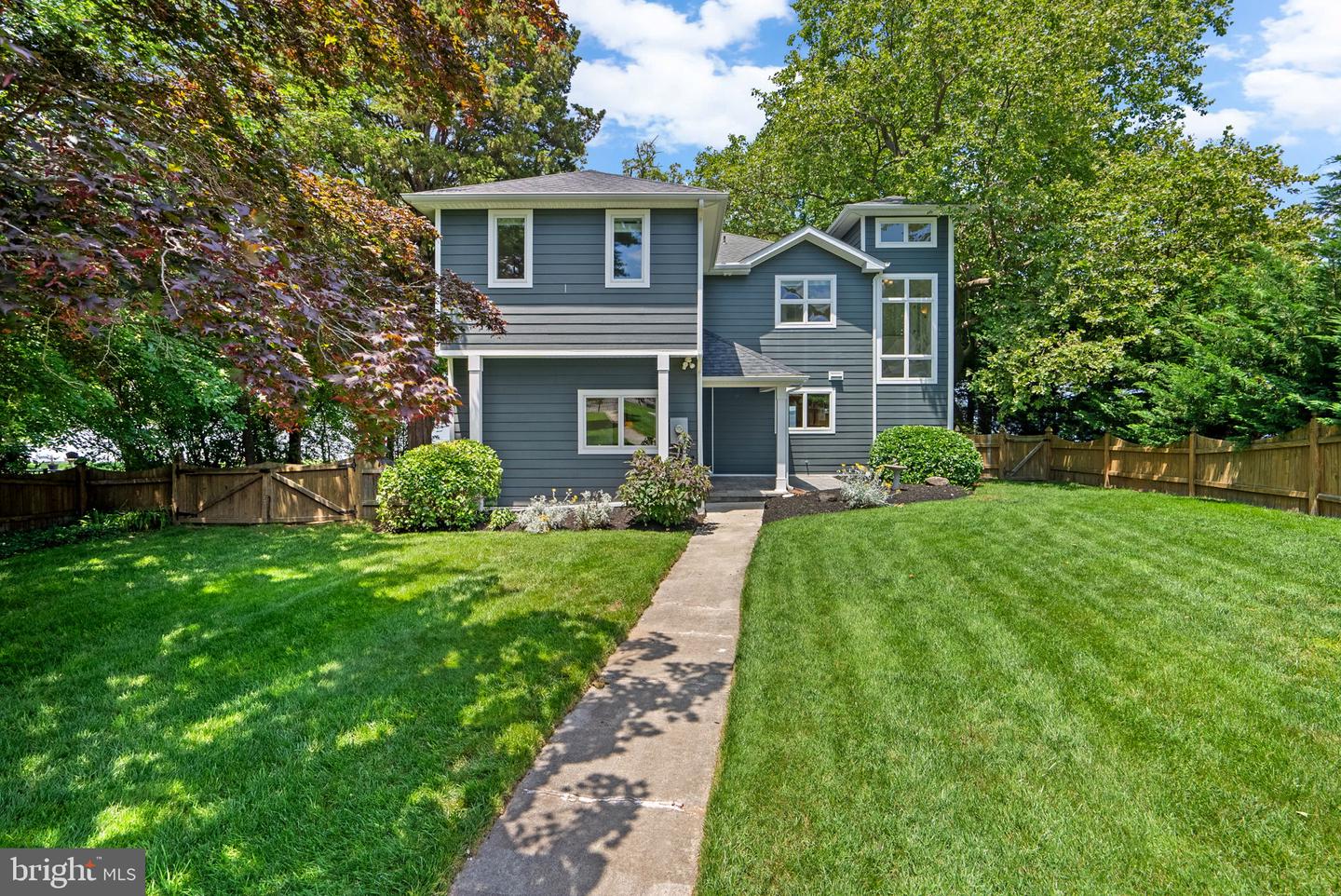


1088 River Bay Rd, Annapolis, MD 21409
$2,200,000
5
Beds
4
Baths
2,972
Sq Ft
Single Family
Coming Soon
Listed by
Jessica L Verde
Berkshire Hathaway HomeServices Penfed Realty
Last updated:
June 18, 2025, 01:31 PM
MLS#
MDAA2102128
Source:
BRIGHTMLS
About This Home
Home Facts
Single Family
4 Baths
5 Bedrooms
Built in 1950
Price Summary
2,200,000
$740 per Sq. Ft.
MLS #:
MDAA2102128
Last Updated:
June 18, 2025, 01:31 PM
Added:
6 day(s) ago
Rooms & Interior
Bedrooms
Total Bedrooms:
5
Bathrooms
Total Bathrooms:
4
Full Bathrooms:
4
Interior
Living Area:
2,972 Sq. Ft.
Structure
Structure
Architectural Style:
Contemporary
Building Area:
2,972 Sq. Ft.
Year Built:
1950
Lot
Lot Size (Sq. Ft):
19,602
Finances & Disclosures
Price:
$2,200,000
Price per Sq. Ft:
$740 per Sq. Ft.
Contact an Agent
Yes, I would like more information from Coldwell Banker. Please use and/or share my information with a Coldwell Banker agent to contact me about my real estate needs.
By clicking Contact I agree a Coldwell Banker Agent may contact me by phone or text message including by automated means and prerecorded messages about real estate services, and that I can access real estate services without providing my phone number. I acknowledge that I have read and agree to the Terms of Use and Privacy Notice.
Contact an Agent
Yes, I would like more information from Coldwell Banker. Please use and/or share my information with a Coldwell Banker agent to contact me about my real estate needs.
By clicking Contact I agree a Coldwell Banker Agent may contact me by phone or text message including by automated means and prerecorded messages about real estate services, and that I can access real estate services without providing my phone number. I acknowledge that I have read and agree to the Terms of Use and Privacy Notice.