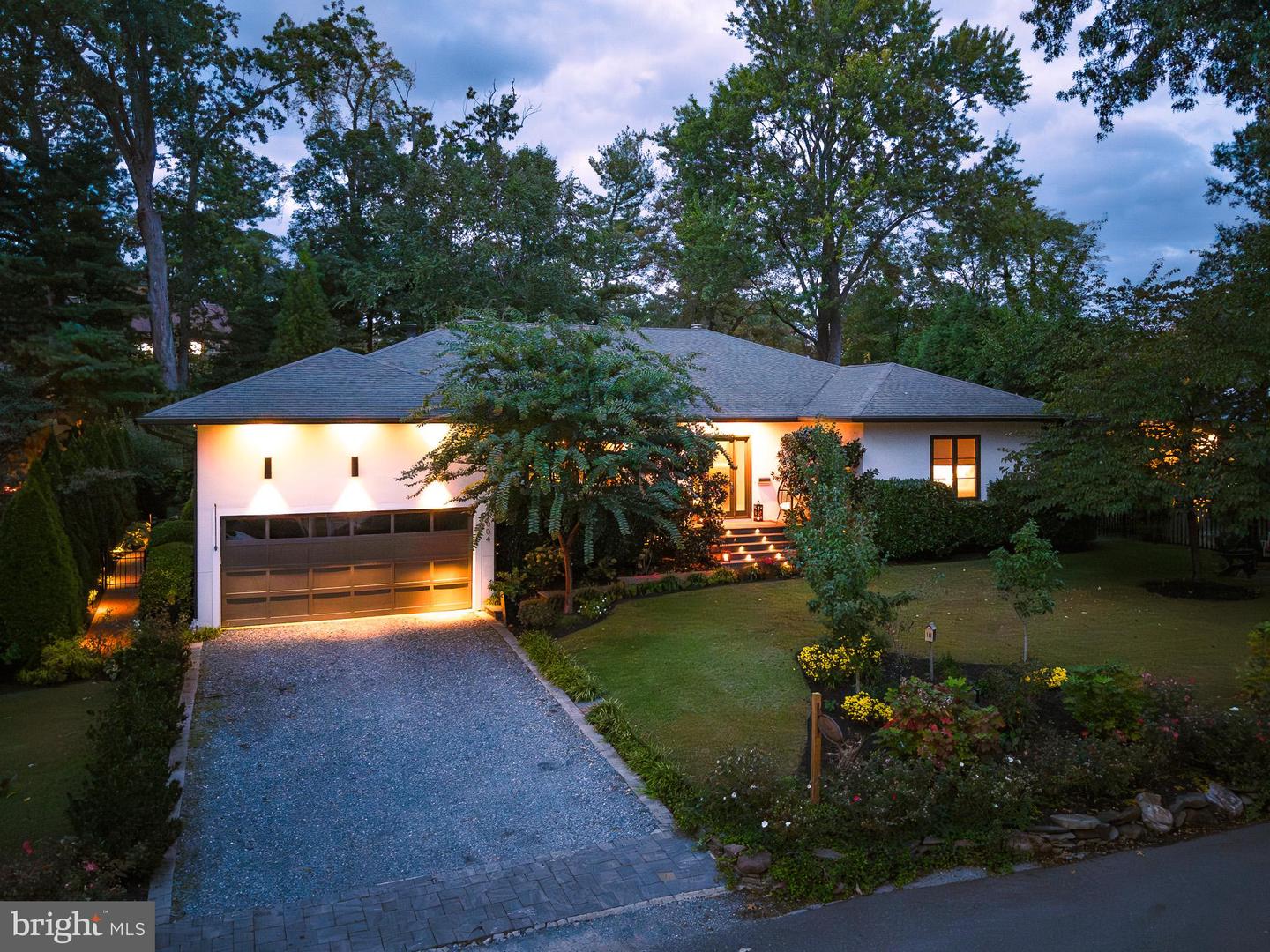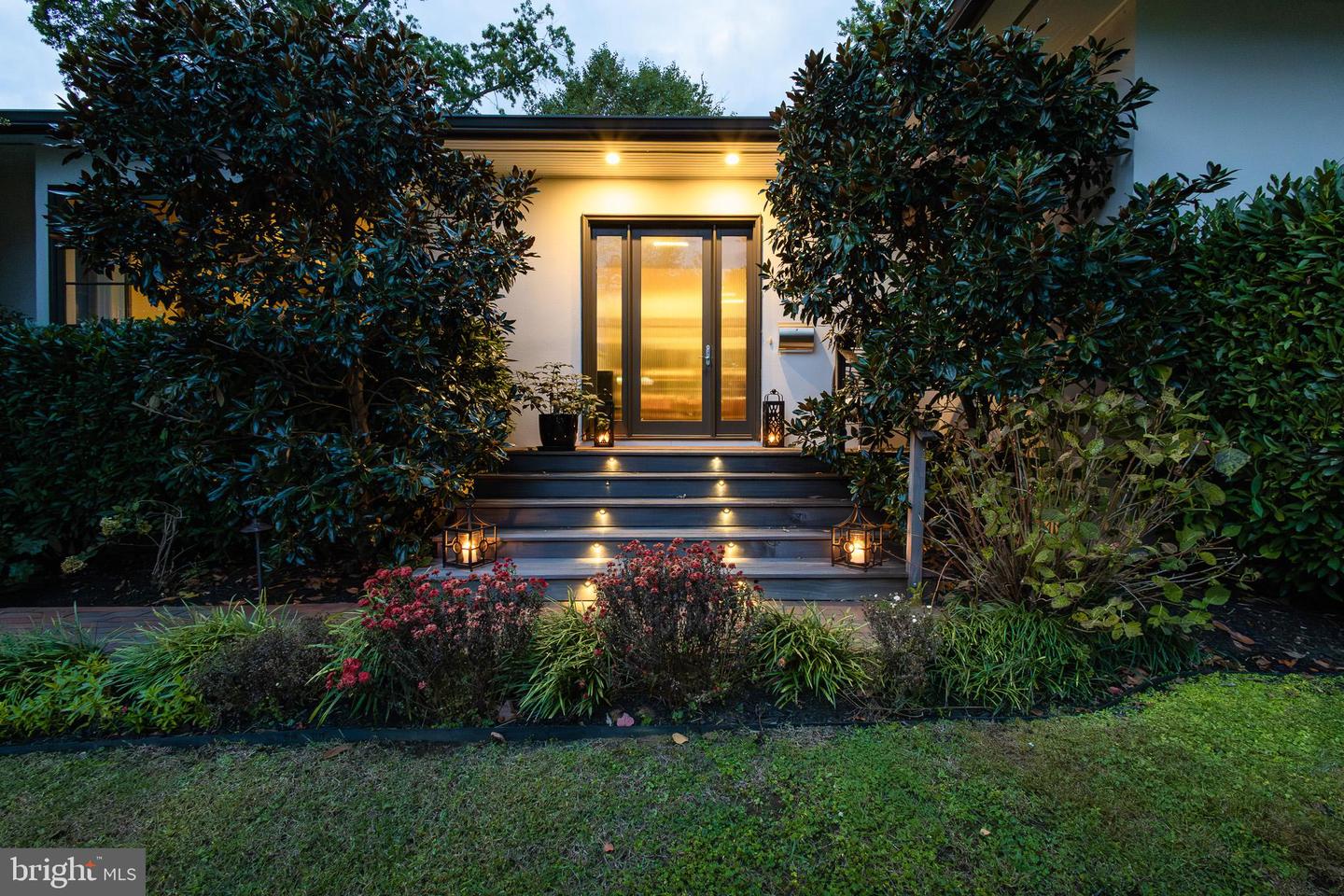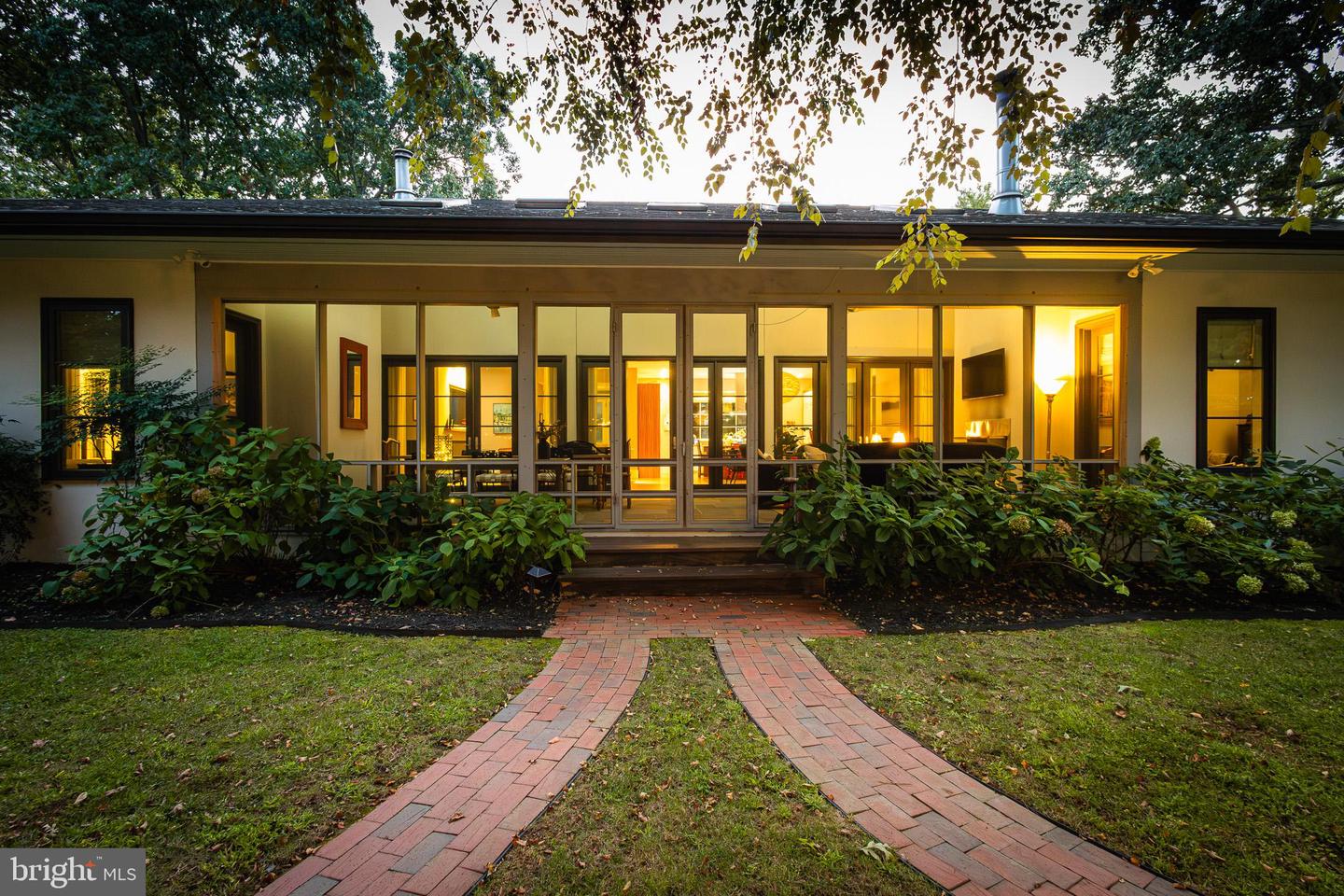There is nothing else in Eastport like this beautiful, one floor living, attached garage, home with 4 bedrooms, 3 baths, large finished lower level and separate guest house with a 5th bedroom, 4th full bath. Built in 2014 on two lots with 10 foot ceilings, 8 foot doors (18 inches taller than the standard door), in a Montecito west coast style with incredible proportions and finishes, this home's design makes a strong statement in addition to its unique combination of features for Eastport. The main living area is a great room with huge window in the front facing kitchen and 34 feet of glass doors opening to a 34-foot-long screen porch with vaulted ceiling, five skylights and a gas fireplace. The bedroom layout is for the sophisticated owner. There is a separate two bedroom guest suite with its own foyer off the entry hall, linens storage and full bath to the design standard of primary bath with walk-in shower, finishes and lighting. The large primary bath has an outer room with free standing tub and double sinks. This room has two tall thin windows framing the tub mosaic wall and two skylights. The second room of the primary bathroom has an oversized walk-in shower with rain shower and wall showerheads in addition to a third skylight. Both the tub and the shower walls have beautiful mosaic tile floor to ceiling back walls dramatically lit from above by recessed lights. The large walk-in closet is what you would expect in a home designed to this standard and there is a second closet in the primary suite. There is another bedroom or office on the opposite side of the great room, and like the primary bedroom, looks out on the large landscaped backyard mosaic tile wall. The windows are proportionally large for the 10-foot ceilings. The design of the kitchen reflects the space that a single floor, double lot home provides. Ample storage below counters in drawers with hidden utensil drawers and expansive counterspace in the kitchen, provide a clean, contemporary feel. The Melie separate refrigerator and freezer are completely hidden behind the cabinet doors completing the sophisticated contemporary design. A large square island with two ovens, seating for 6, and surface area is the center of this entertaining kitchen. The front hall leads to the living area that is centered on a long, glass sealed fireplace that is both practical and striking. The two-car garage is part of the home, directly entering on a side hallway. It is large enough for two of the largest SUVs and has a finished storage loft above. There is also a finished lower level with a gym, surround sound entertainment system, pool table, separate large workshop, and a 14x14 storage room, all with 9 foot ceilings. THE HVAC as well as hot water are all geothermal, cost effective with no noisy outside systems. The separate guest house has a cathedral ceiling and full bath. The HVAC is the guest house is a high efficiency Mitsubishi split system. The front landscaping includes stone wall and gardens as well as a pergola swing and small patio with Adirondak chairs for when you want outdoors to be social. Illuminated brick sidewalk and mahogany stairs lead to the large entry doors. Privacy is in the large backyard where landscaping accentuates the beauty and utility of an impressive entertaining space. Brick sidewalks and a large stone patio under the shade of 4 red bud trees with outdoor kitchen and firepit. Landscape lighting and irrigation complete and match the look.


