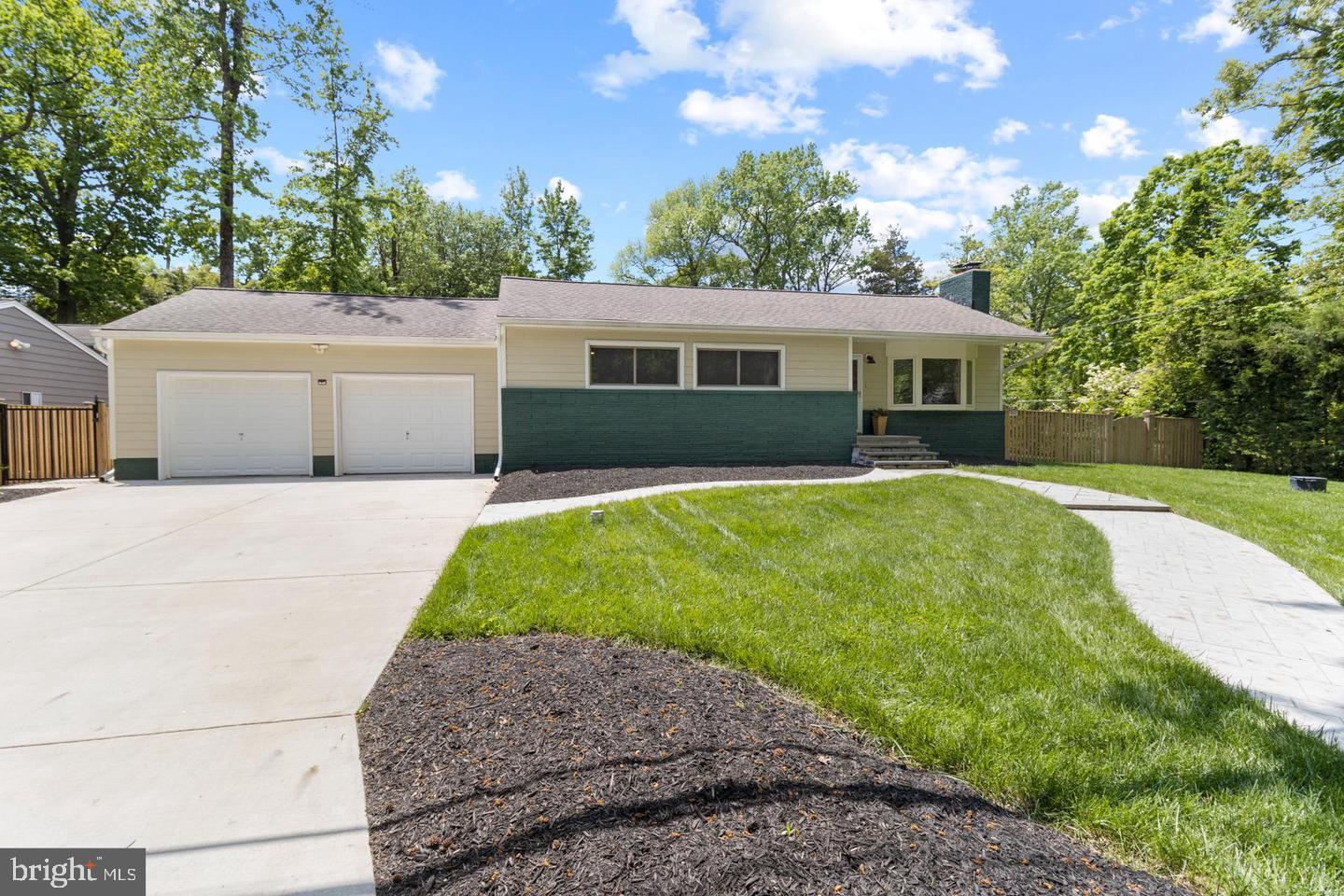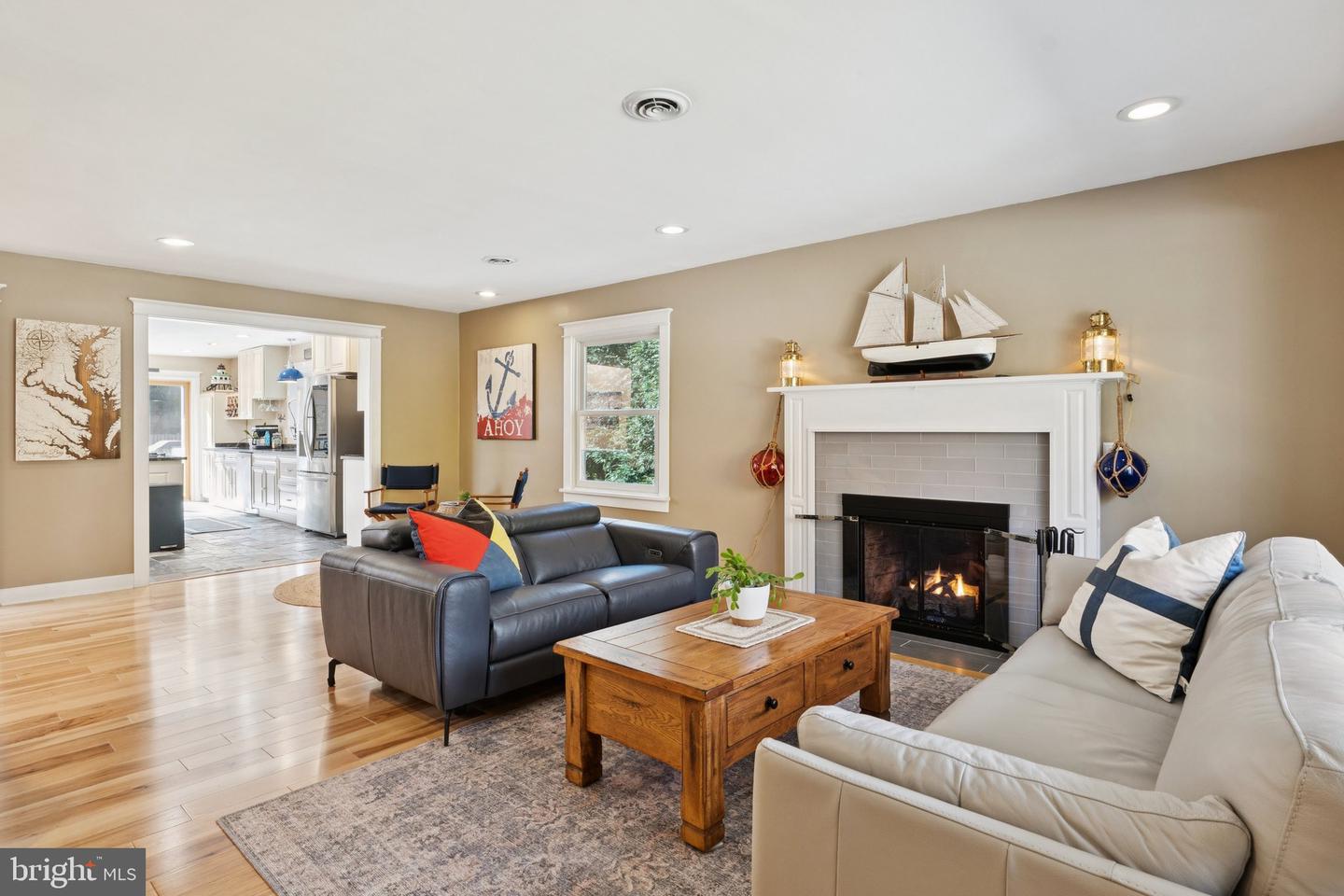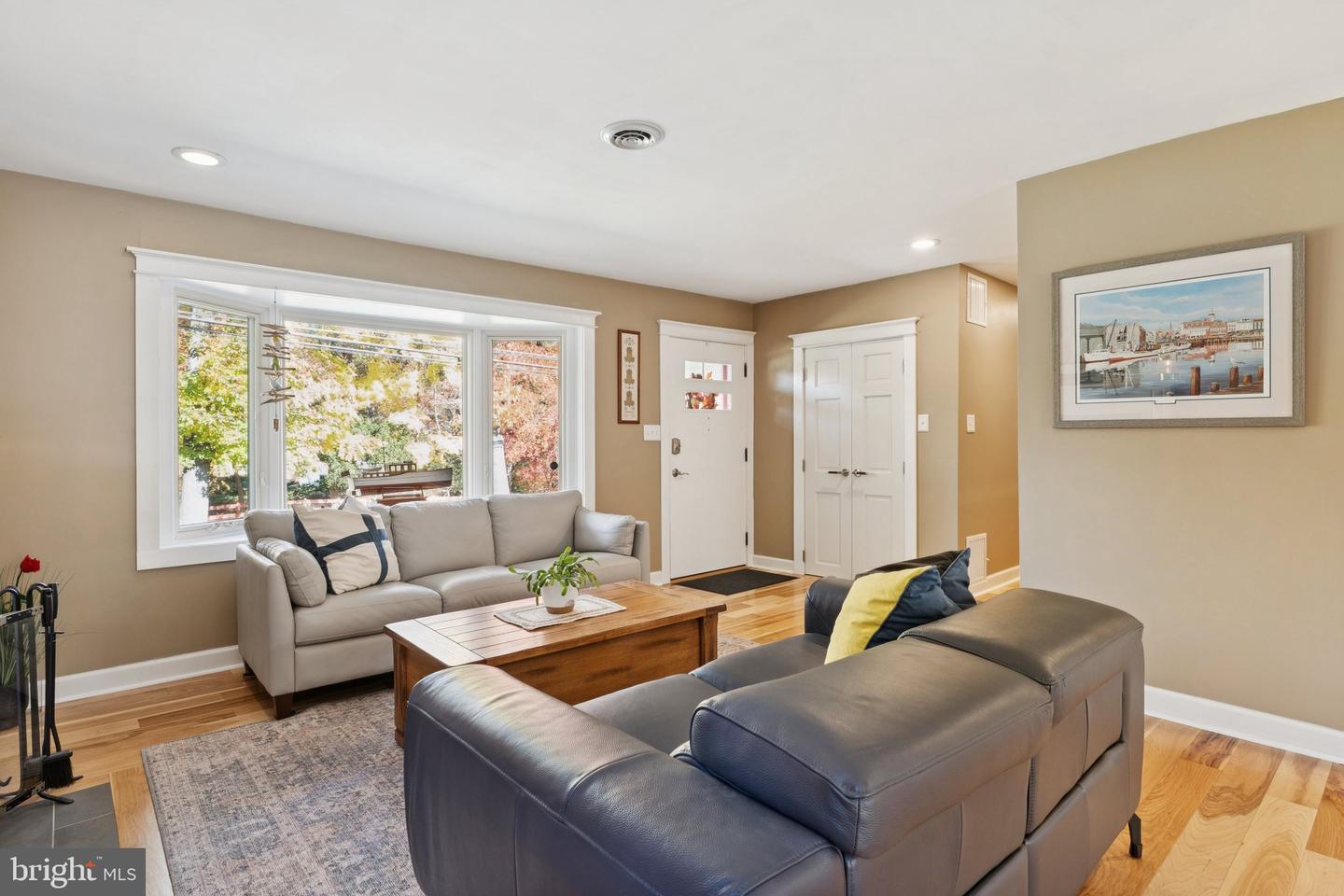


1003 Old Bay Ridge Rd, Annapolis, MD 21403
$775,000
3
Beds
4
Baths
2,877
Sq Ft
Single Family
Pending
Listed by
Scott M. Schuetter
Berkshire Hathaway HomeServices Penfed Realty
Last updated:
November 13, 2025, 09:13 AM
MLS#
MDAA2130132
Source:
BRIGHTMLS
About This Home
Home Facts
Single Family
4 Baths
3 Bedrooms
Built in 1957
Price Summary
775,000
$269 per Sq. Ft.
MLS #:
MDAA2130132
Last Updated:
November 13, 2025, 09:13 AM
Added:
7 day(s) ago
Rooms & Interior
Bedrooms
Total Bedrooms:
3
Bathrooms
Total Bathrooms:
4
Full Bathrooms:
3
Interior
Living Area:
2,877 Sq. Ft.
Structure
Structure
Architectural Style:
Ranch/Rambler
Building Area:
2,877 Sq. Ft.
Year Built:
1957
Lot
Lot Size (Sq. Ft):
14,374
Finances & Disclosures
Price:
$775,000
Price per Sq. Ft:
$269 per Sq. Ft.
Contact an Agent
Yes, I would like more information from Coldwell Banker. Please use and/or share my information with a Coldwell Banker agent to contact me about my real estate needs.
By clicking Contact I agree a Coldwell Banker Agent may contact me by phone or text message including by automated means and prerecorded messages about real estate services, and that I can access real estate services without providing my phone number. I acknowledge that I have read and agree to the Terms of Use and Privacy Notice.
Contact an Agent
Yes, I would like more information from Coldwell Banker. Please use and/or share my information with a Coldwell Banker agent to contact me about my real estate needs.
By clicking Contact I agree a Coldwell Banker Agent may contact me by phone or text message including by automated means and prerecorded messages about real estate services, and that I can access real estate services without providing my phone number. I acknowledge that I have read and agree to the Terms of Use and Privacy Notice.