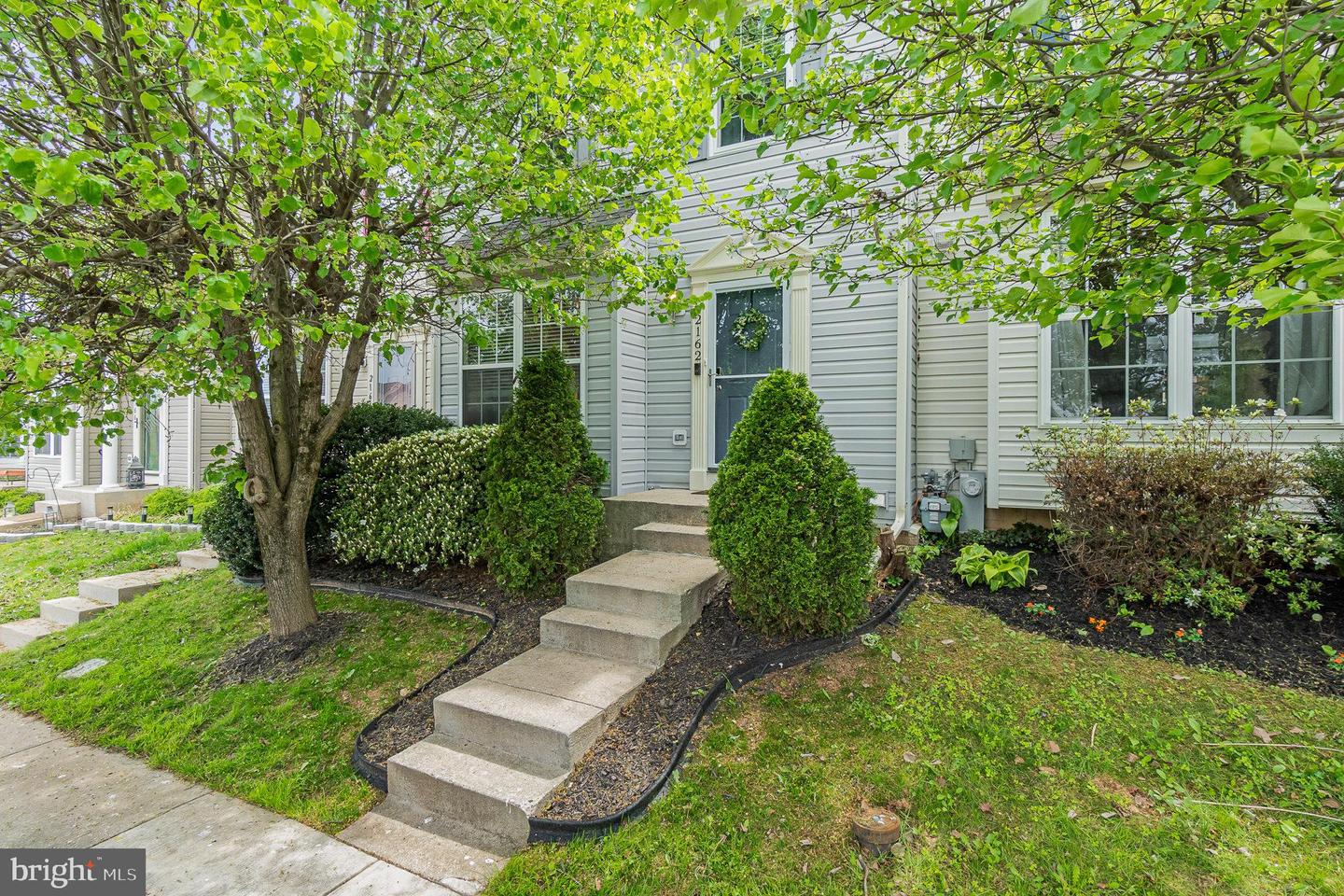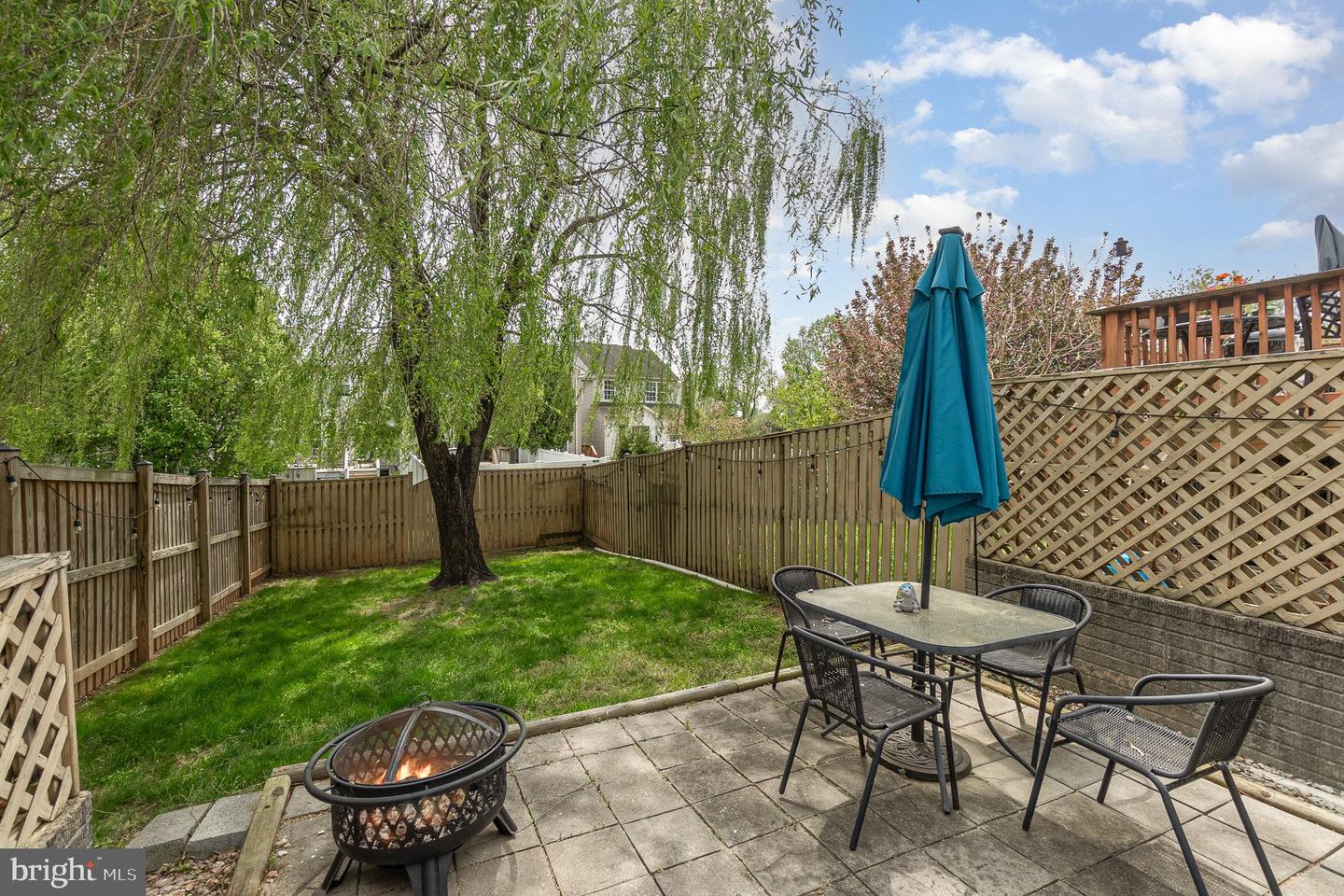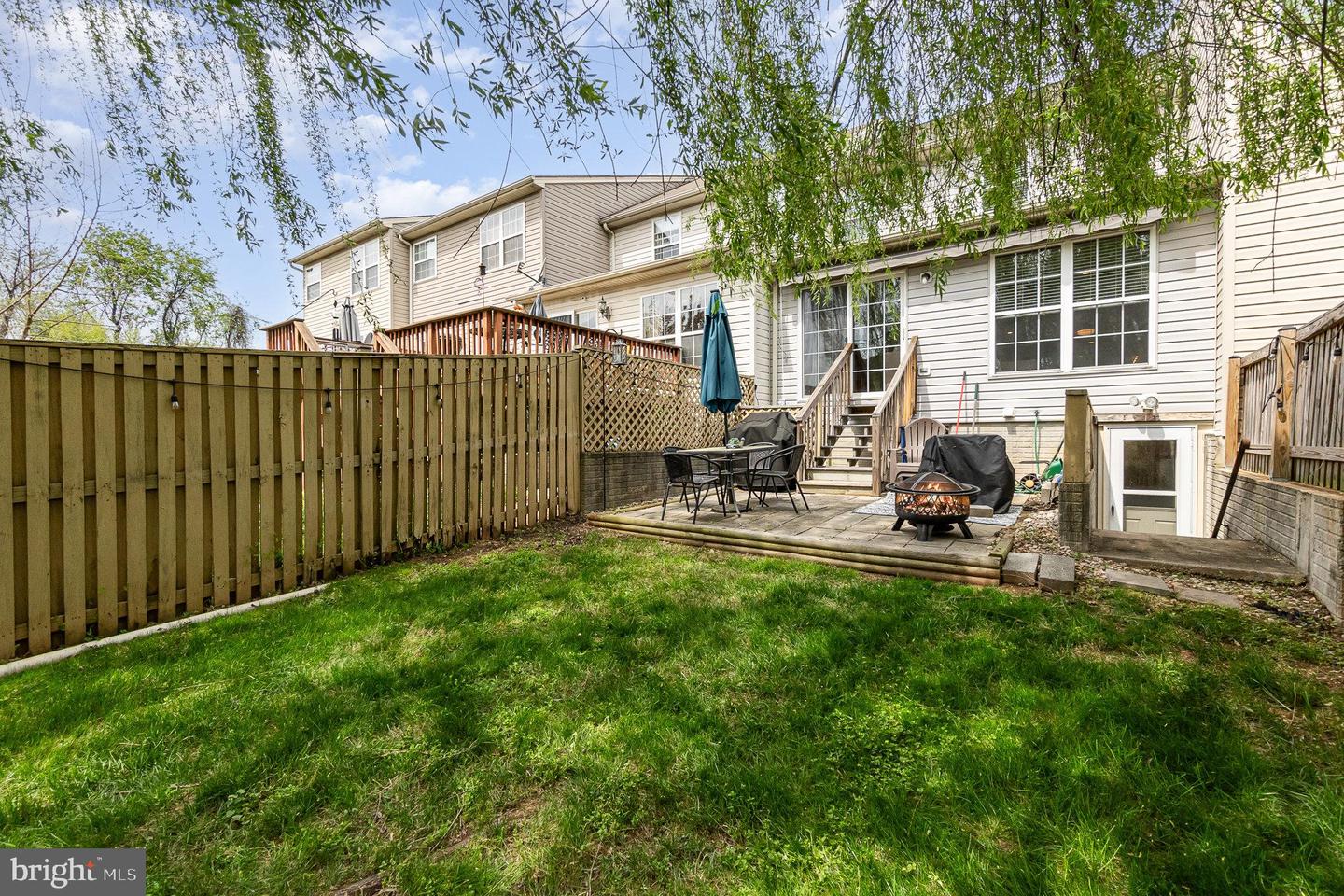


Listed by
Matthew Clarkston Hinshaw
Five Star Real Estate
Last updated:
April 30, 2025, 04:39 PM
MLS#
MDHR2042362
Source:
BRIGHTMLS
About This Home
Home Facts
Townhouse
4 Baths
3 Bedrooms
Built in 2001
Price Summary
344,900
$162 per Sq. Ft.
MLS #:
MDHR2042362
Last Updated:
April 30, 2025, 04:39 PM
Added:
2 day(s) ago
Rooms & Interior
Bedrooms
Total Bedrooms:
3
Bathrooms
Total Bathrooms:
4
Full Bathrooms:
3
Interior
Living Area:
2,128 Sq. Ft.
Structure
Structure
Architectural Style:
Traditional
Building Area:
2,128 Sq. Ft.
Year Built:
2001
Lot
Lot Size (Sq. Ft):
2,178
Finances & Disclosures
Price:
$344,900
Price per Sq. Ft:
$162 per Sq. Ft.
See this home in person
Attend an upcoming open house
Sun, May 4
11:00 AM - 02:00 PMContact an Agent
Yes, I would like more information from Coldwell Banker. Please use and/or share my information with a Coldwell Banker agent to contact me about my real estate needs.
By clicking Contact I agree a Coldwell Banker Agent may contact me by phone or text message including by automated means and prerecorded messages about real estate services, and that I can access real estate services without providing my phone number. I acknowledge that I have read and agree to the Terms of Use and Privacy Notice.
Contact an Agent
Yes, I would like more information from Coldwell Banker. Please use and/or share my information with a Coldwell Banker agent to contact me about my real estate needs.
By clicking Contact I agree a Coldwell Banker Agent may contact me by phone or text message including by automated means and prerecorded messages about real estate services, and that I can access real estate services without providing my phone number. I acknowledge that I have read and agree to the Terms of Use and Privacy Notice.