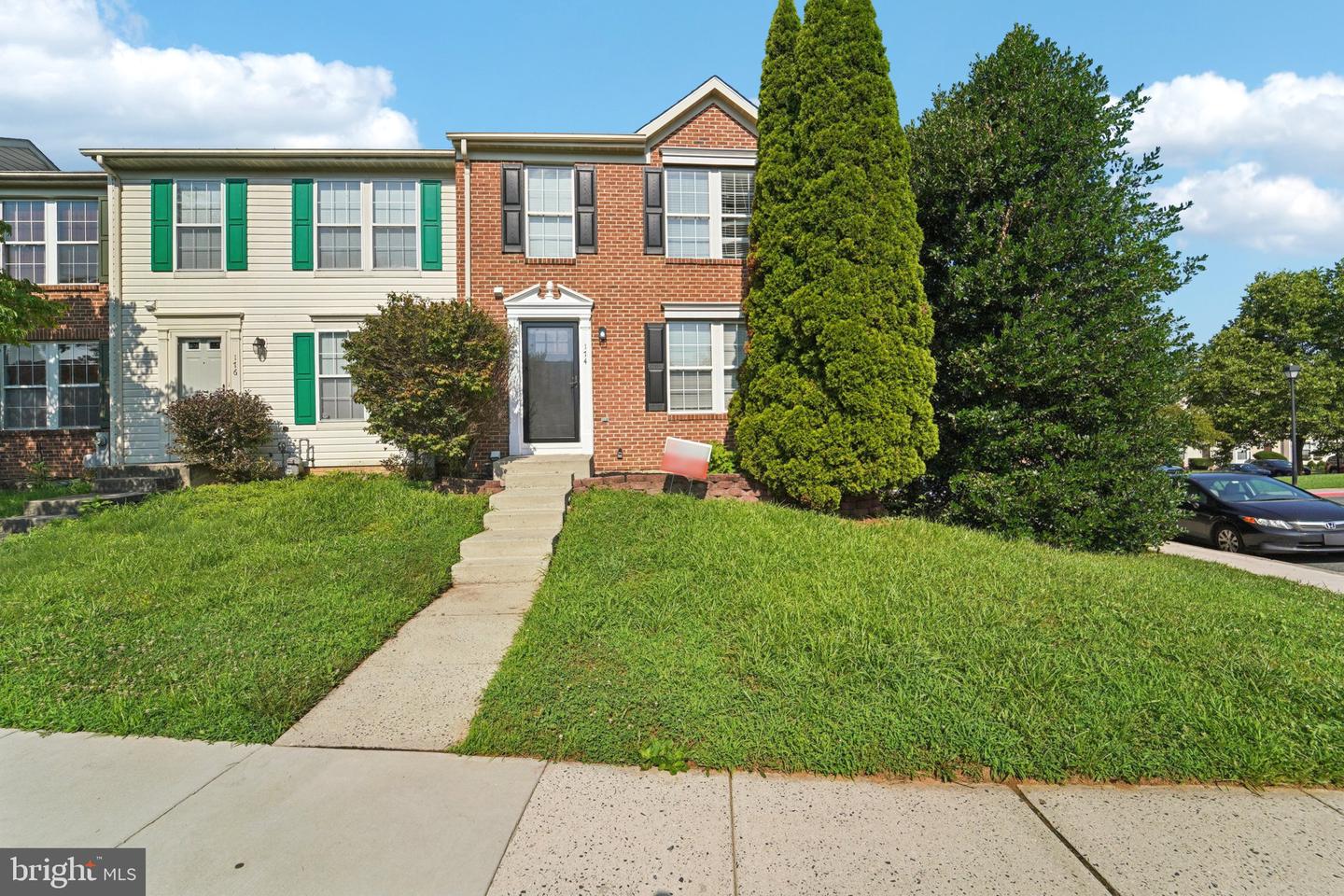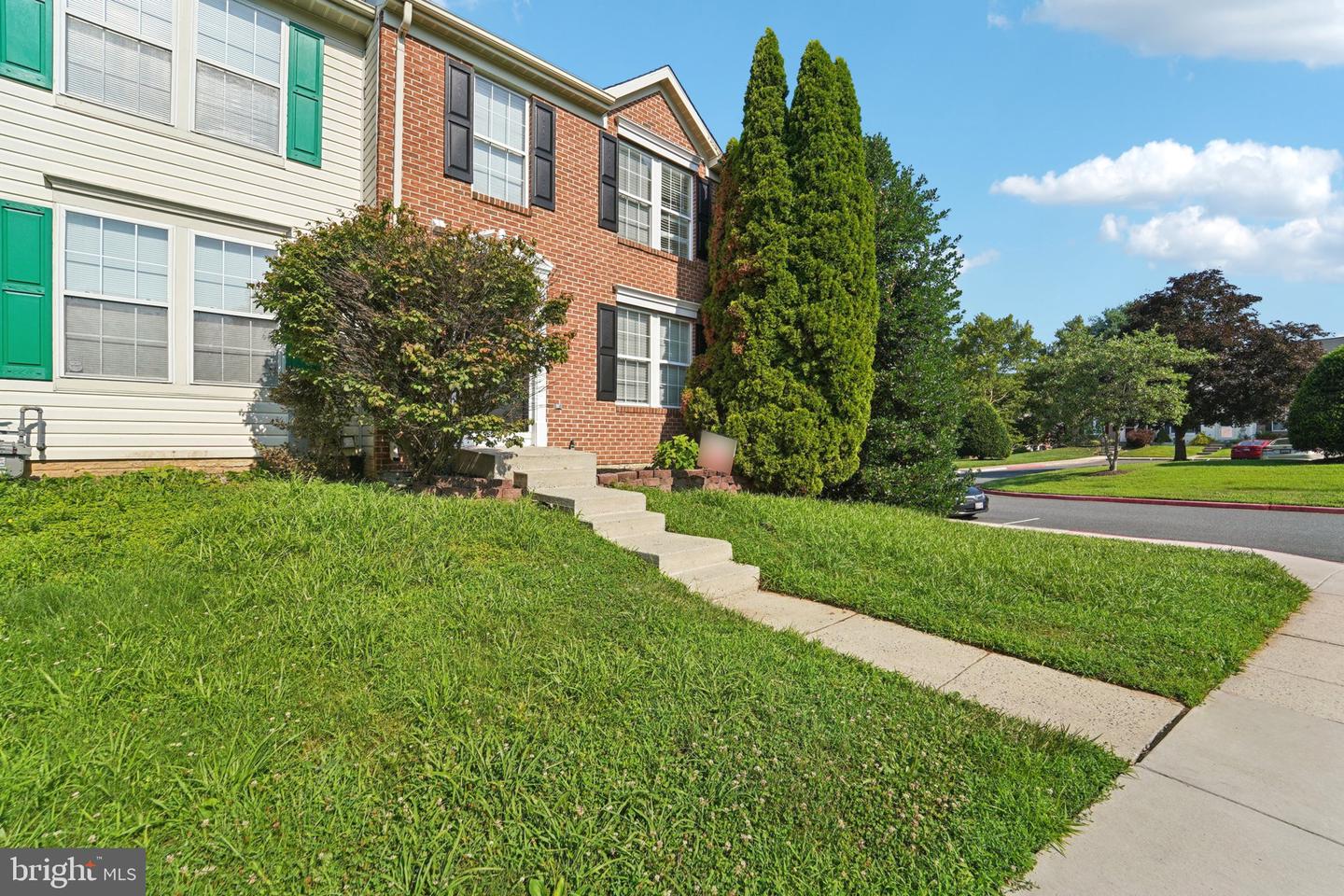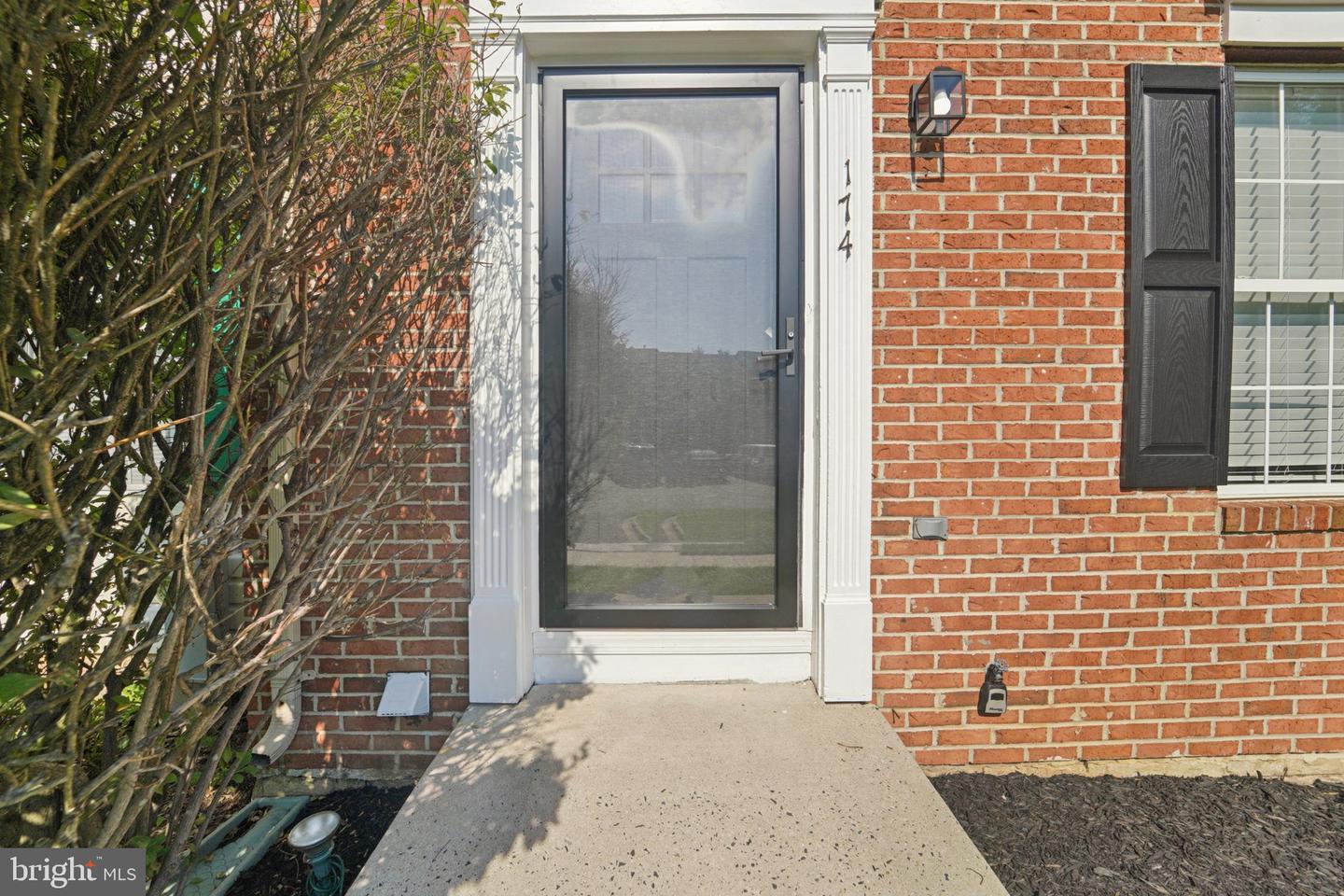174 Glen View Ter, Abingdon, MD 21009
$350,000
3
Beds
3
Baths
1,850
Sq Ft
Townhouse
Pending
Listed by
Leslie Ikle
Redfin Corp
Last updated:
July 20, 2025, 07:28 AM
MLS#
MDHR2044986
Source:
BRIGHTMLS
About This Home
Home Facts
Townhouse
3 Baths
3 Bedrooms
Built in 1995
Price Summary
350,000
$189 per Sq. Ft.
MLS #:
MDHR2044986
Last Updated:
July 20, 2025, 07:28 AM
Added:
11 day(s) ago
Rooms & Interior
Bedrooms
Total Bedrooms:
3
Bathrooms
Total Bathrooms:
3
Full Bathrooms:
2
Interior
Living Area:
1,850 Sq. Ft.
Structure
Structure
Architectural Style:
Colonial
Building Area:
1,850 Sq. Ft.
Year Built:
1995
Lot
Lot Size (Sq. Ft):
2,613
Finances & Disclosures
Price:
$350,000
Price per Sq. Ft:
$189 per Sq. Ft.
Contact an Agent
Yes, I would like more information from Coldwell Banker. Please use and/or share my information with a Coldwell Banker agent to contact me about my real estate needs.
By clicking Contact I agree a Coldwell Banker Agent may contact me by phone or text message including by automated means and prerecorded messages about real estate services, and that I can access real estate services without providing my phone number. I acknowledge that I have read and agree to the Terms of Use and Privacy Notice.
Contact an Agent
Yes, I would like more information from Coldwell Banker. Please use and/or share my information with a Coldwell Banker agent to contact me about my real estate needs.
By clicking Contact I agree a Coldwell Banker Agent may contact me by phone or text message including by automated means and prerecorded messages about real estate services, and that I can access real estate services without providing my phone number. I acknowledge that I have read and agree to the Terms of Use and Privacy Notice.


