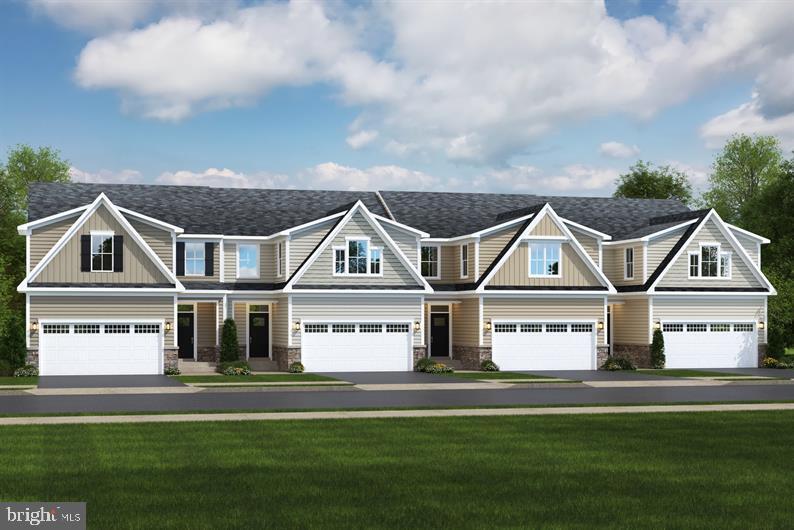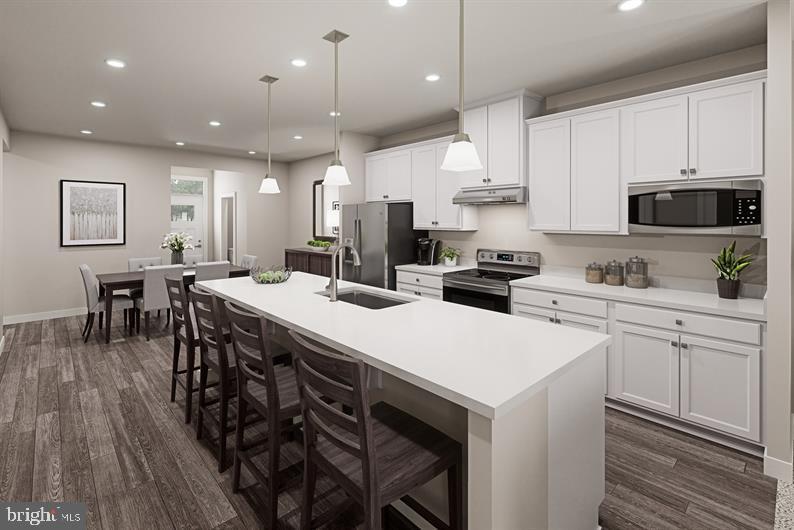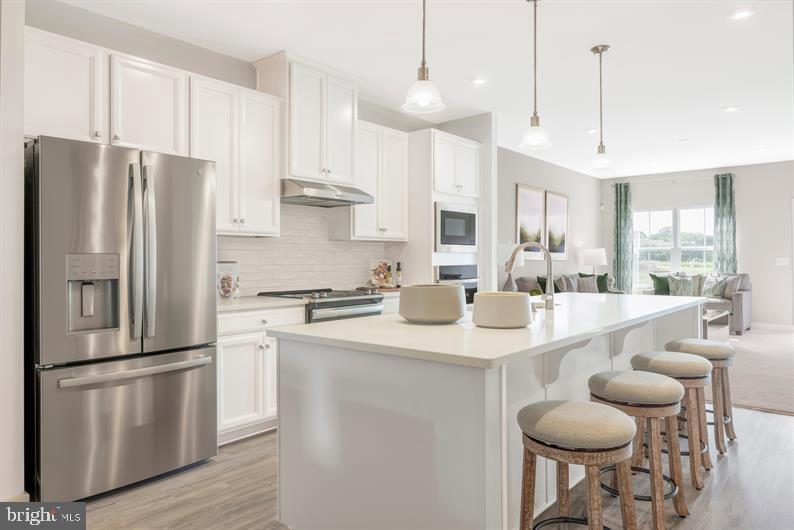


935 Swilken Bridge Rd, Aberdeen, MD 21001
$509,990
4
Beds
4
Baths
2,861
Sq Ft
Townhouse
Active
Listed by
Tineshia R. Johnson
Nvr Services, Inc.
Last updated:
May 5, 2025, 01:48 PM
MLS#
MDHR2042392
Source:
BRIGHTMLS
About This Home
Home Facts
Townhouse
4 Baths
4 Bedrooms
Built in 2025
Price Summary
509,990
$178 per Sq. Ft.
MLS #:
MDHR2042392
Last Updated:
May 5, 2025, 01:48 PM
Added:
7 day(s) ago
Rooms & Interior
Bedrooms
Total Bedrooms:
4
Bathrooms
Total Bathrooms:
4
Full Bathrooms:
3
Interior
Living Area:
2,861 Sq. Ft.
Structure
Structure
Architectural Style:
Craftsman, Villa
Building Area:
2,861 Sq. Ft.
Year Built:
2025
Lot
Lot Size (Sq. Ft):
3,920
Finances & Disclosures
Price:
$509,990
Price per Sq. Ft:
$178 per Sq. Ft.
Contact an Agent
Yes, I would like more information from Coldwell Banker. Please use and/or share my information with a Coldwell Banker agent to contact me about my real estate needs.
By clicking Contact I agree a Coldwell Banker Agent may contact me by phone or text message including by automated means and prerecorded messages about real estate services, and that I can access real estate services without providing my phone number. I acknowledge that I have read and agree to the Terms of Use and Privacy Notice.
Contact an Agent
Yes, I would like more information from Coldwell Banker. Please use and/or share my information with a Coldwell Banker agent to contact me about my real estate needs.
By clicking Contact I agree a Coldwell Banker Agent may contact me by phone or text message including by automated means and prerecorded messages about real estate services, and that I can access real estate services without providing my phone number. I acknowledge that I have read and agree to the Terms of Use and Privacy Notice.