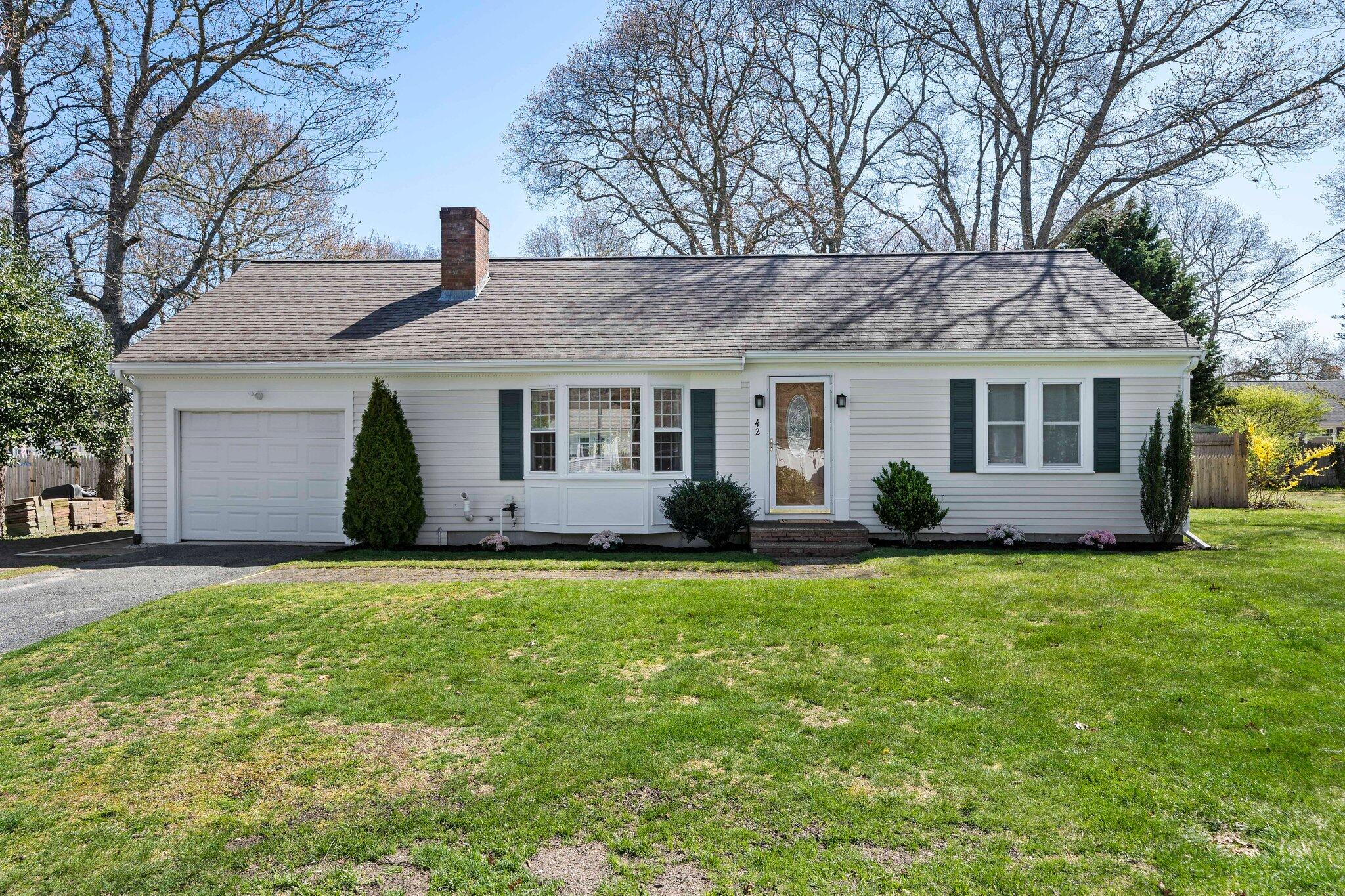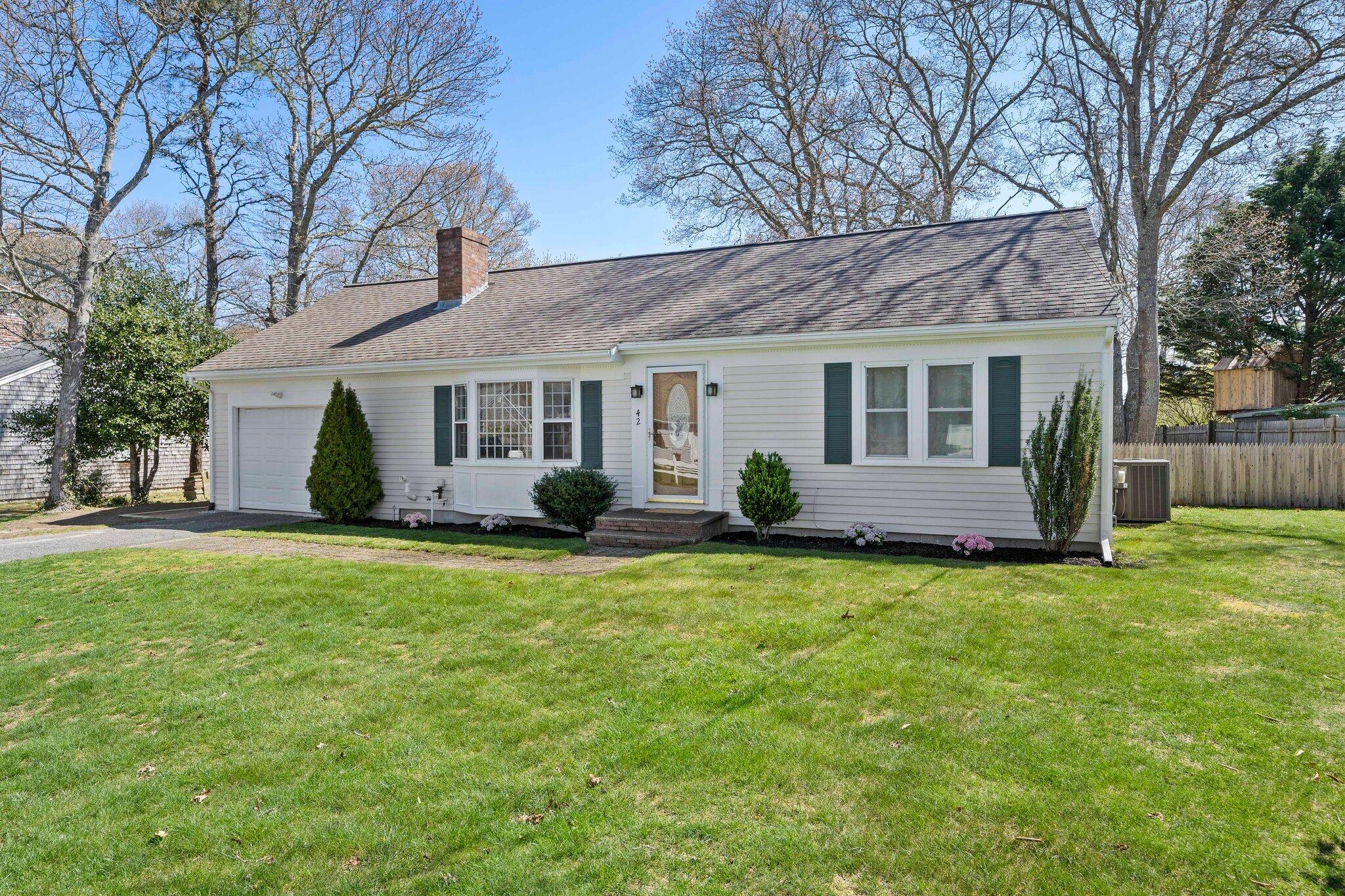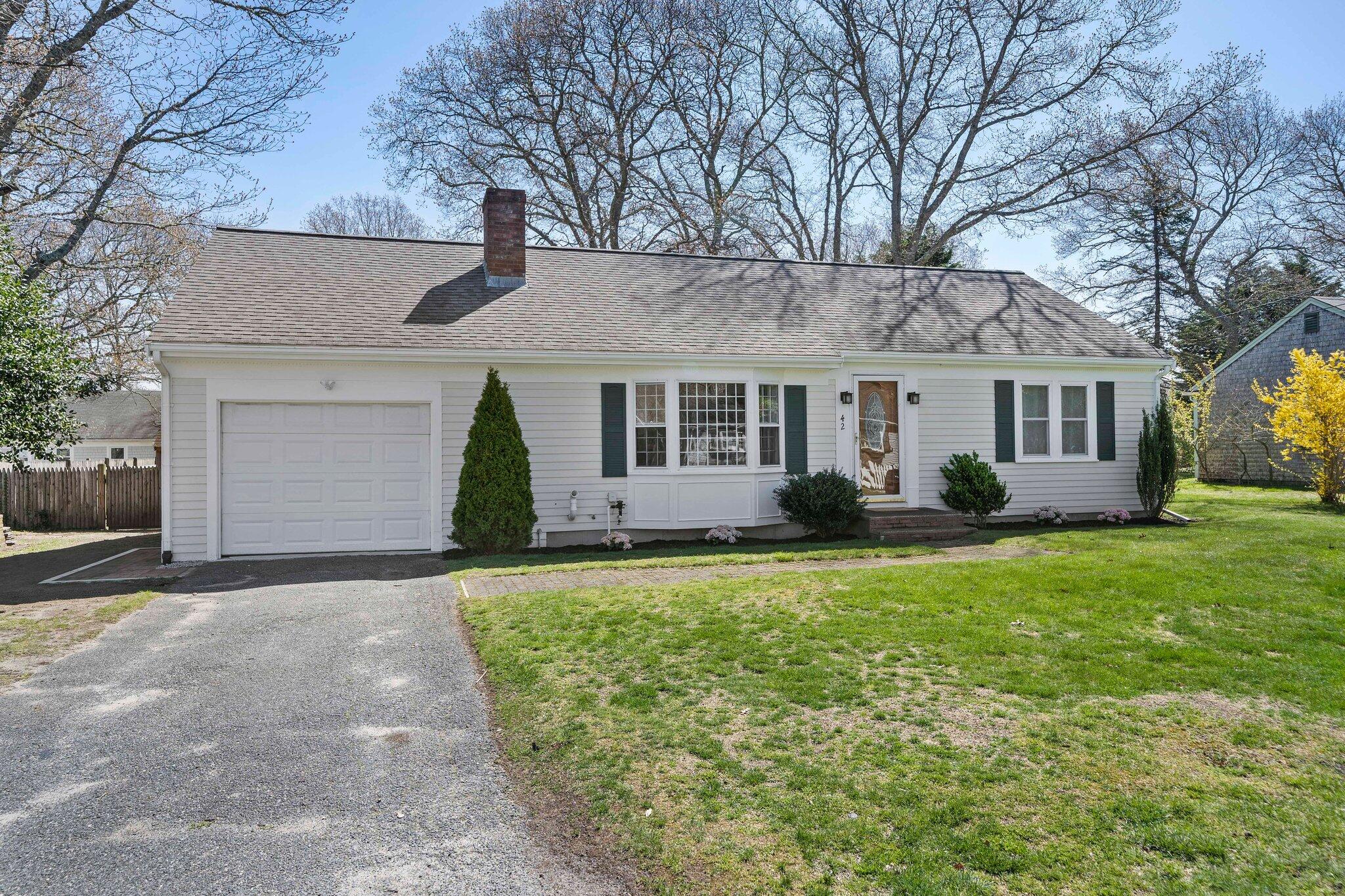


42 Colburne Path, West Yarmouth, MA 02673
Active
Listed by
Cody Rohland
The Firm
781-924-3205
Last updated:
May 2, 2025, 02:13 PM
MLS#
22502010
Source:
CAPECOD
About This Home
Home Facts
Single Family
1 Bath
2 Bedrooms
Built in 1970
Price Summary
549,000
$410 per Sq. Ft.
MLS #:
22502010
Last Updated:
May 2, 2025, 02:13 PM
Added:
2 day(s) ago
Rooms & Interior
Bedrooms
Total Bedrooms:
2
Bathrooms
Total Bathrooms:
1
Full Bathrooms:
1
Interior
Living Area:
1,336 Sq. Ft.
Structure
Structure
Architectural Style:
Ranch, Single Family Residence
Building Area:
1,336 Sq. Ft.
Year Built:
1970
Lot
Lot Size (Sq. Ft):
8,712
Finances & Disclosures
Price:
$549,000
Price per Sq. Ft:
$410 per Sq. Ft.
See this home in person
Attend an upcoming open house
Sun, May 4
03:00 PM - 05:00 PMContact an Agent
Yes, I would like more information from Coldwell Banker. Please use and/or share my information with a Coldwell Banker agent to contact me about my real estate needs.
By clicking Contact I agree a Coldwell Banker Agent may contact me by phone or text message including by automated means and prerecorded messages about real estate services, and that I can access real estate services without providing my phone number. I acknowledge that I have read and agree to the Terms of Use and Privacy Notice.
Contact an Agent
Yes, I would like more information from Coldwell Banker. Please use and/or share my information with a Coldwell Banker agent to contact me about my real estate needs.
By clicking Contact I agree a Coldwell Banker Agent may contact me by phone or text message including by automated means and prerecorded messages about real estate services, and that I can access real estate services without providing my phone number. I acknowledge that I have read and agree to the Terms of Use and Privacy Notice.