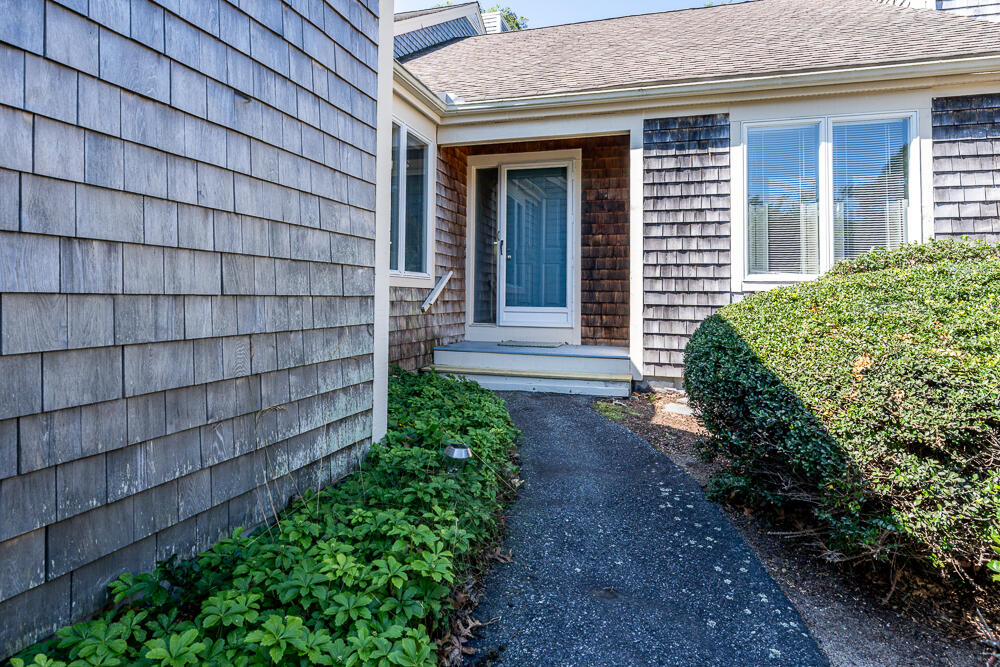Local Realty Service Provided By: Coldwell Banker Realty

17 Kates Path Village, Yarmouth Port, MA 02675
$490,000
2
Beds
2
Baths
1,154
Sq Ft
Condo
Sold
Listed by
Jan Lovewell
Bought with Kinlin Grover Compass
William Raveis Real Estate & Home Services
774-994-8082
MLS#
22504535
Source:
CAPECOD
Sorry, we are unable to map this address
About This Home
Home Facts
Condo
2 Baths
2 Bedrooms
Built in 1987
Price Summary
500,000
$433 per Sq. Ft.
MLS #:
22504535
Sold:
January 15, 2026
Rooms & Interior
Bedrooms
Total Bedrooms:
2
Bathrooms
Total Bathrooms:
2
Full Bathrooms:
2
Interior
Living Area:
1,154 Sq. Ft.
Structure
Structure
Architectural Style:
Condominium
Building Area:
1,154 Sq. Ft.
Year Built:
1987
Lot
Lot Size (Sq. Ft):
8,712,000
Finances & Disclosures
Price:
$500,000
Price per Sq. Ft:
$433 per Sq. Ft.
Disclaimer: All data relating to real estate for sale on this page comes from the Broker Reciprocity (BR) of the Cape Cod & Islands Multiple Listing Service, Inc. Detailed information about real estate listings held by brokerage firms other than Coldwell Banker Realty include the name of the listing broker. Neither the listing company nor Coldwell Banker Realty shall be responsible for any typographical errors, misinformation, misprints and shall be held totally harmless. The Broker providing this data believes it to be correct, but advises interested parties to confirm any item before relying on it in a purchase decision. Copyright 2026 Cape Cod & Islands Multiple Listing Service, Inc. All rights reserved.