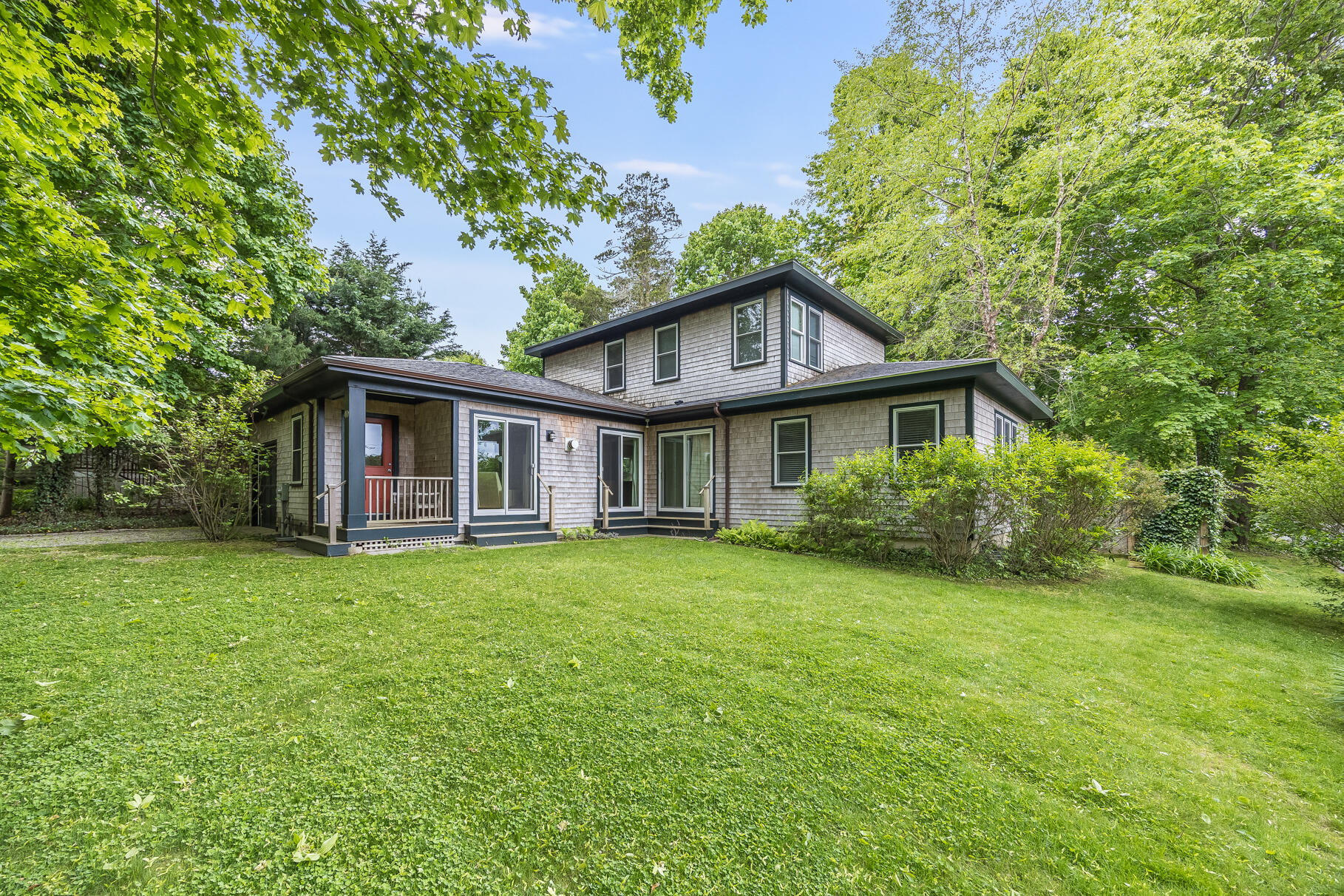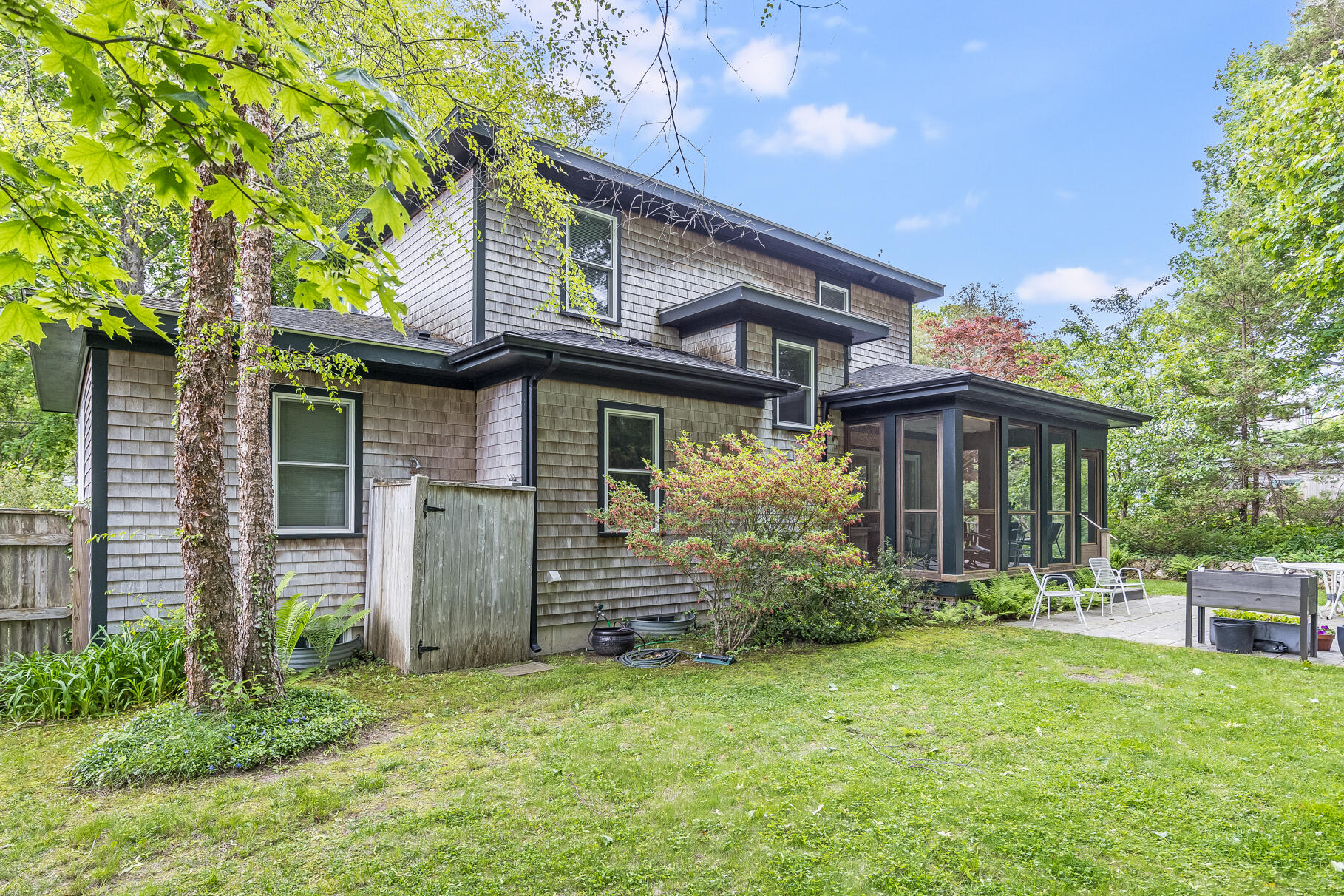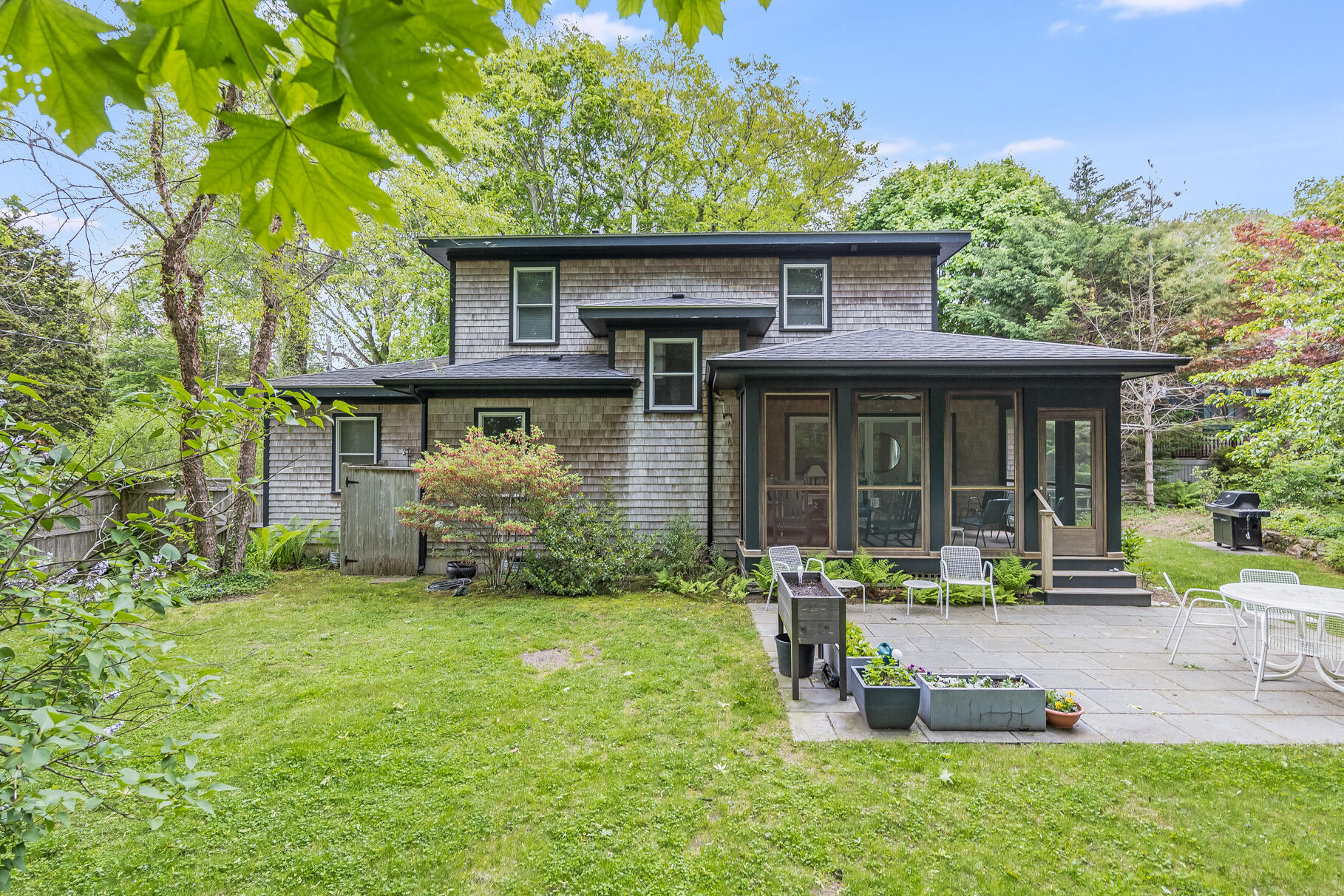


Listed by
Kerrie A Marzot
Sotheby'S International Realty
508-548-2522
Last updated:
June 8, 2025, 07:08 AM
MLS#
22502463
Source:
CAPECOD
About This Home
Home Facts
Single Family
4 Baths
3 Bedrooms
Built in 2009
Price Summary
1,895,000
$997 per Sq. Ft.
MLS #:
22502463
Last Updated:
June 8, 2025, 07:08 AM
Added:
a month ago
Rooms & Interior
Bedrooms
Total Bedrooms:
3
Bathrooms
Total Bathrooms:
4
Full Bathrooms:
3
Interior
Living Area:
1,900 Sq. Ft.
Structure
Structure
Architectural Style:
Single Family Residence
Building Area:
1,900 Sq. Ft.
Year Built:
2009
Lot
Lot Size (Sq. Ft):
9,583
Finances & Disclosures
Price:
$1,895,000
Price per Sq. Ft:
$997 per Sq. Ft.
Contact an Agent
Yes, I would like more information from Coldwell Banker. Please use and/or share my information with a Coldwell Banker agent to contact me about my real estate needs.
By clicking Contact I agree a Coldwell Banker Agent may contact me by phone or text message including by automated means and prerecorded messages about real estate services, and that I can access real estate services without providing my phone number. I acknowledge that I have read and agree to the Terms of Use and Privacy Notice.
Contact an Agent
Yes, I would like more information from Coldwell Banker. Please use and/or share my information with a Coldwell Banker agent to contact me about my real estate needs.
By clicking Contact I agree a Coldwell Banker Agent may contact me by phone or text message including by automated means and prerecorded messages about real estate services, and that I can access real estate services without providing my phone number. I acknowledge that I have read and agree to the Terms of Use and Privacy Notice.