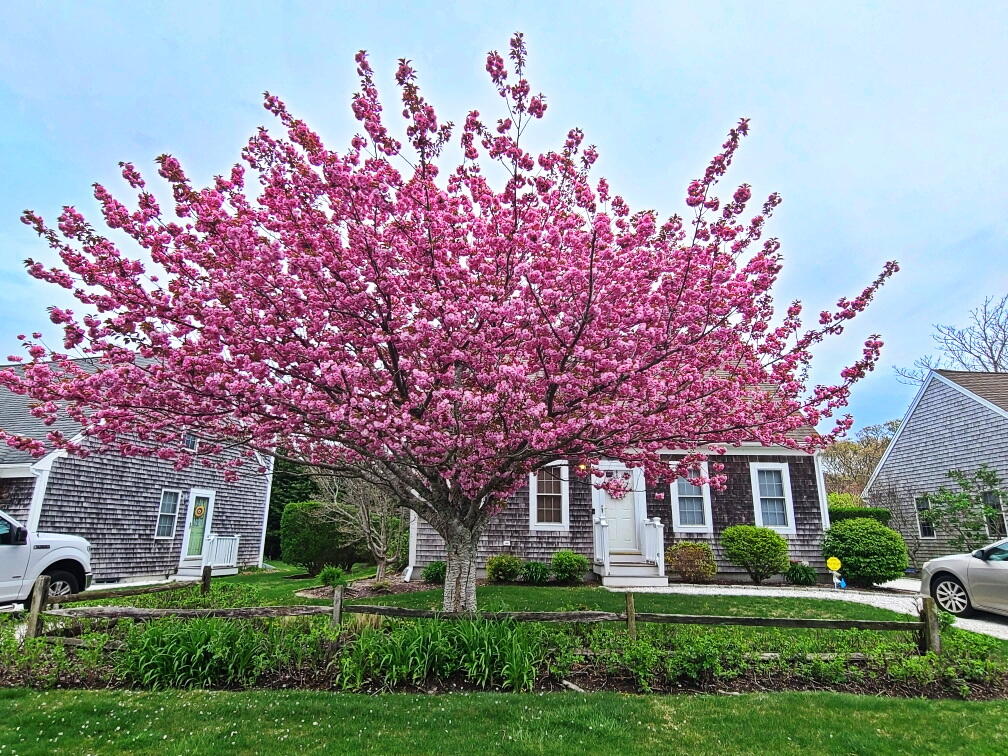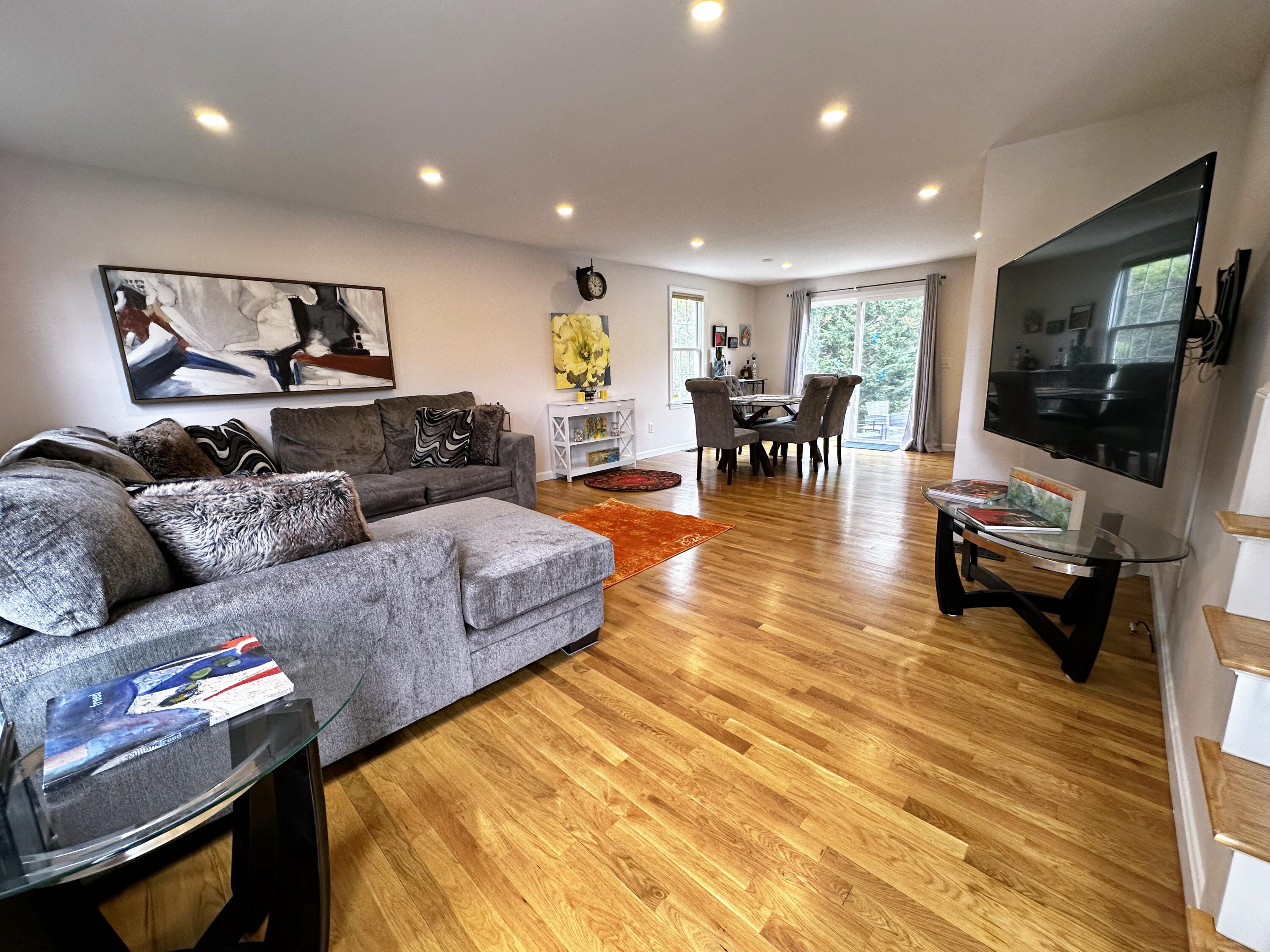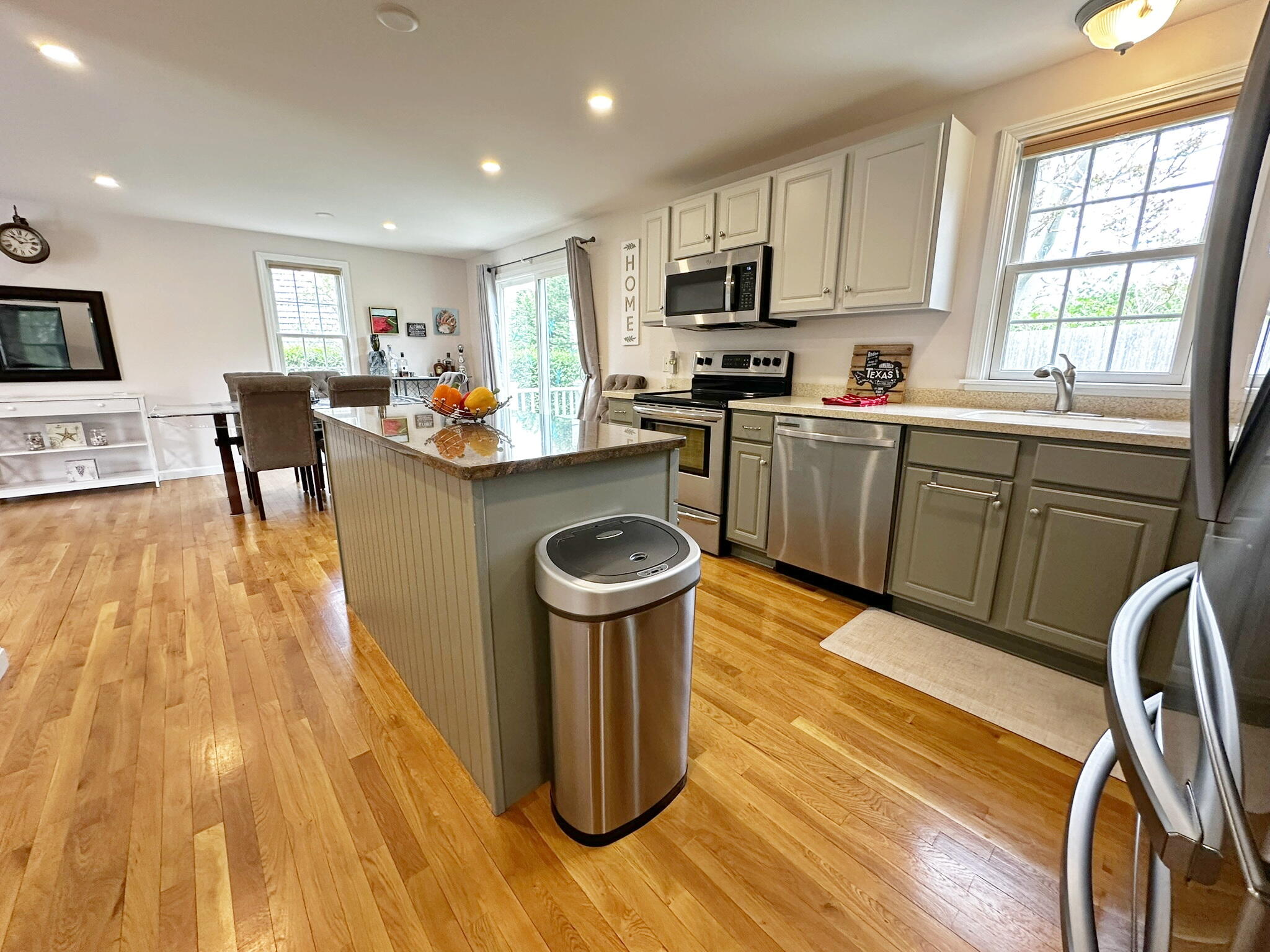


121 Camp Street, West Yarmouth, MA 02673
$495,000
3
Beds
2
Baths
1,248
Sq Ft
Condo
Active
Listed by
John W Stringfellow
Startpoint Realty
978-422-3999
Last updated:
June 16, 2025, 08:40 PM
MLS#
22502430
Source:
CAPECOD
About This Home
Home Facts
Condo
2 Baths
3 Bedrooms
Built in 2005
Price Summary
495,000
$396 per Sq. Ft.
MLS #:
22502430
Last Updated:
June 16, 2025, 08:40 PM
Added:
a month ago
Rooms & Interior
Bedrooms
Total Bedrooms:
3
Bathrooms
Total Bathrooms:
2
Full Bathrooms:
2
Interior
Living Area:
1,248 Sq. Ft.
Structure
Structure
Architectural Style:
Condominium
Building Area:
1,248 Sq. Ft.
Year Built:
2005
Finances & Disclosures
Price:
$495,000
Price per Sq. Ft:
$396 per Sq. Ft.
Contact an Agent
Yes, I would like more information from Coldwell Banker. Please use and/or share my information with a Coldwell Banker agent to contact me about my real estate needs.
By clicking Contact I agree a Coldwell Banker Agent may contact me by phone or text message including by automated means and prerecorded messages about real estate services, and that I can access real estate services without providing my phone number. I acknowledge that I have read and agree to the Terms of Use and Privacy Notice.
Contact an Agent
Yes, I would like more information from Coldwell Banker. Please use and/or share my information with a Coldwell Banker agent to contact me about my real estate needs.
By clicking Contact I agree a Coldwell Banker Agent may contact me by phone or text message including by automated means and prerecorded messages about real estate services, and that I can access real estate services without providing my phone number. I acknowledge that I have read and agree to the Terms of Use and Privacy Notice.