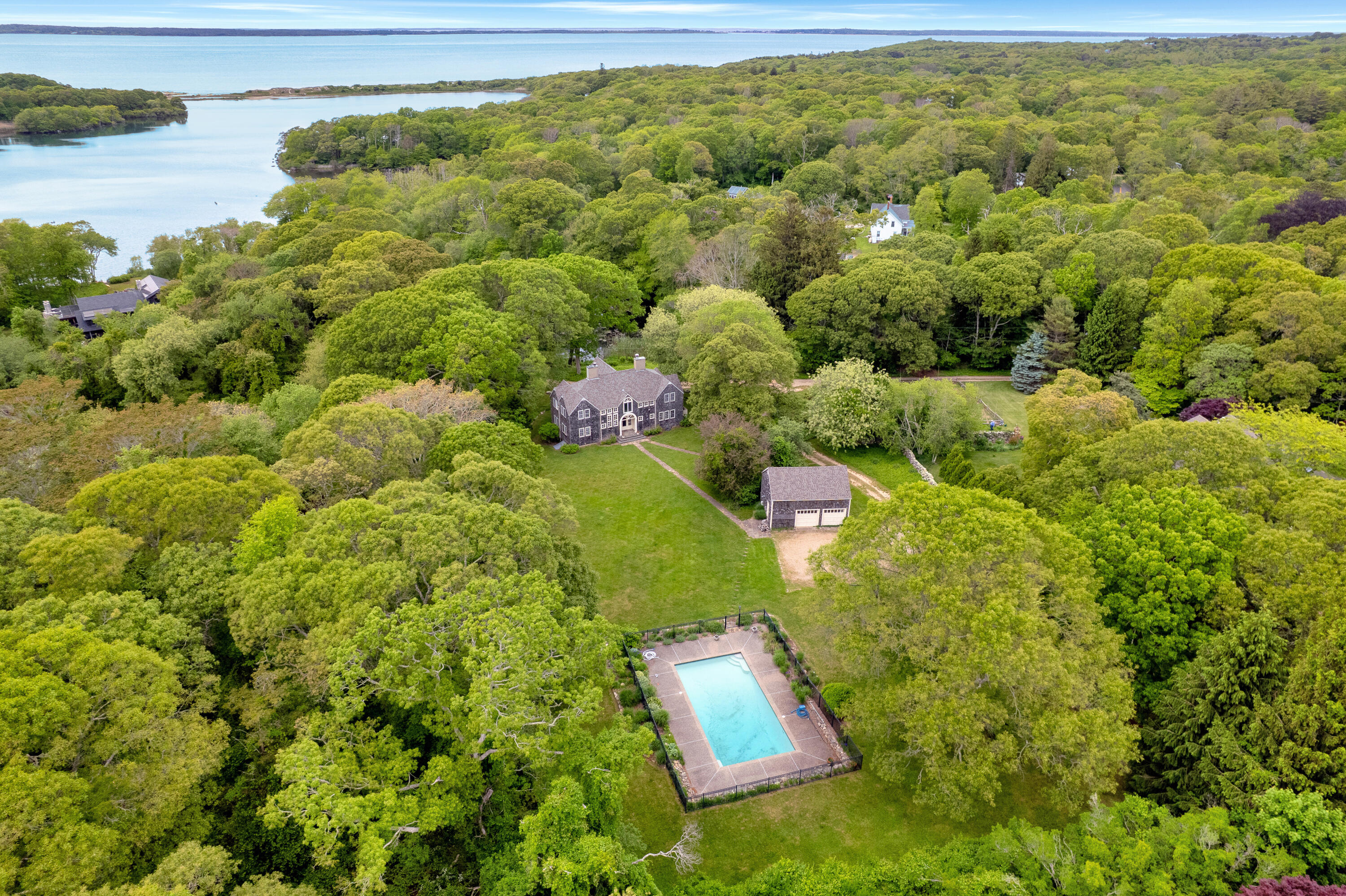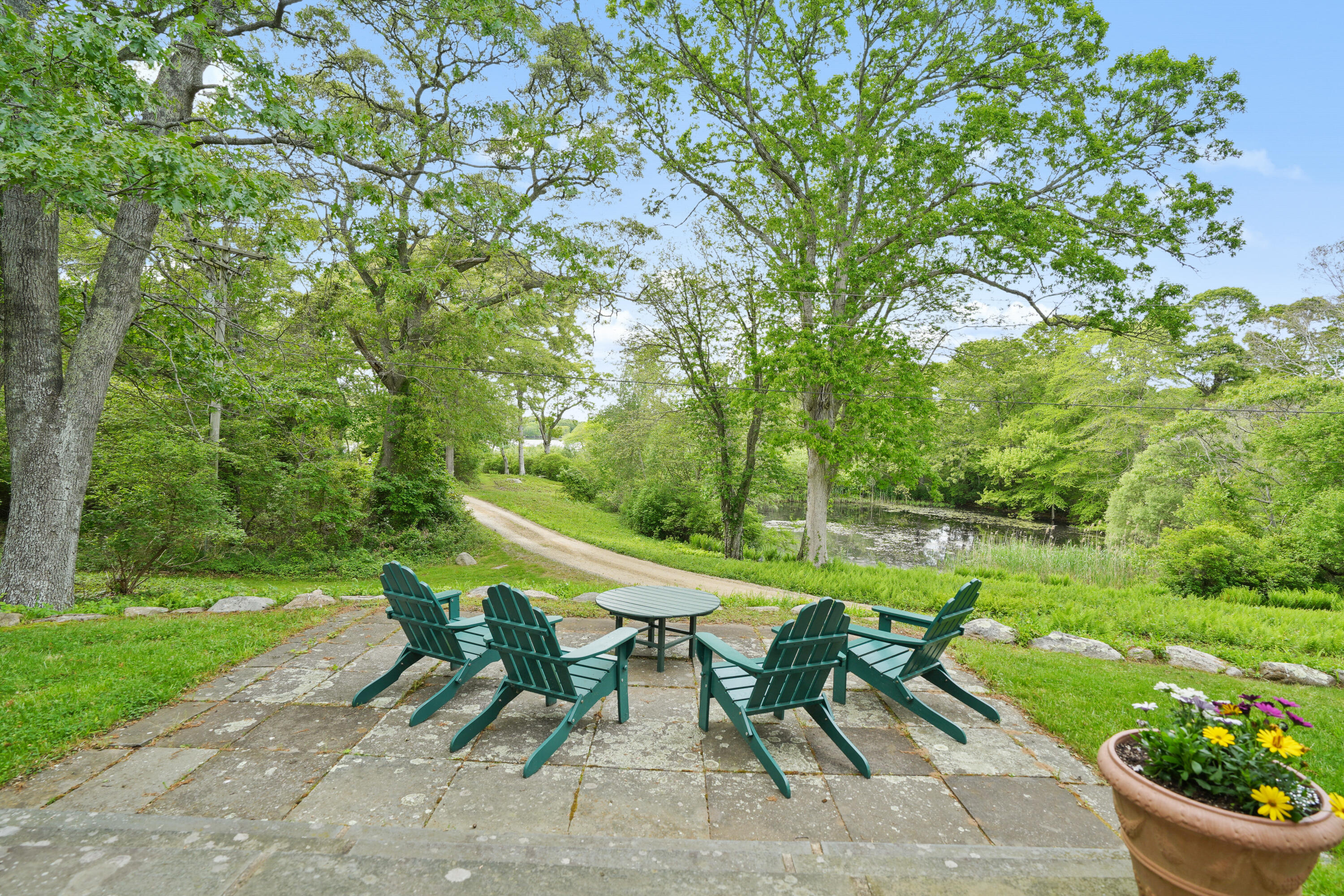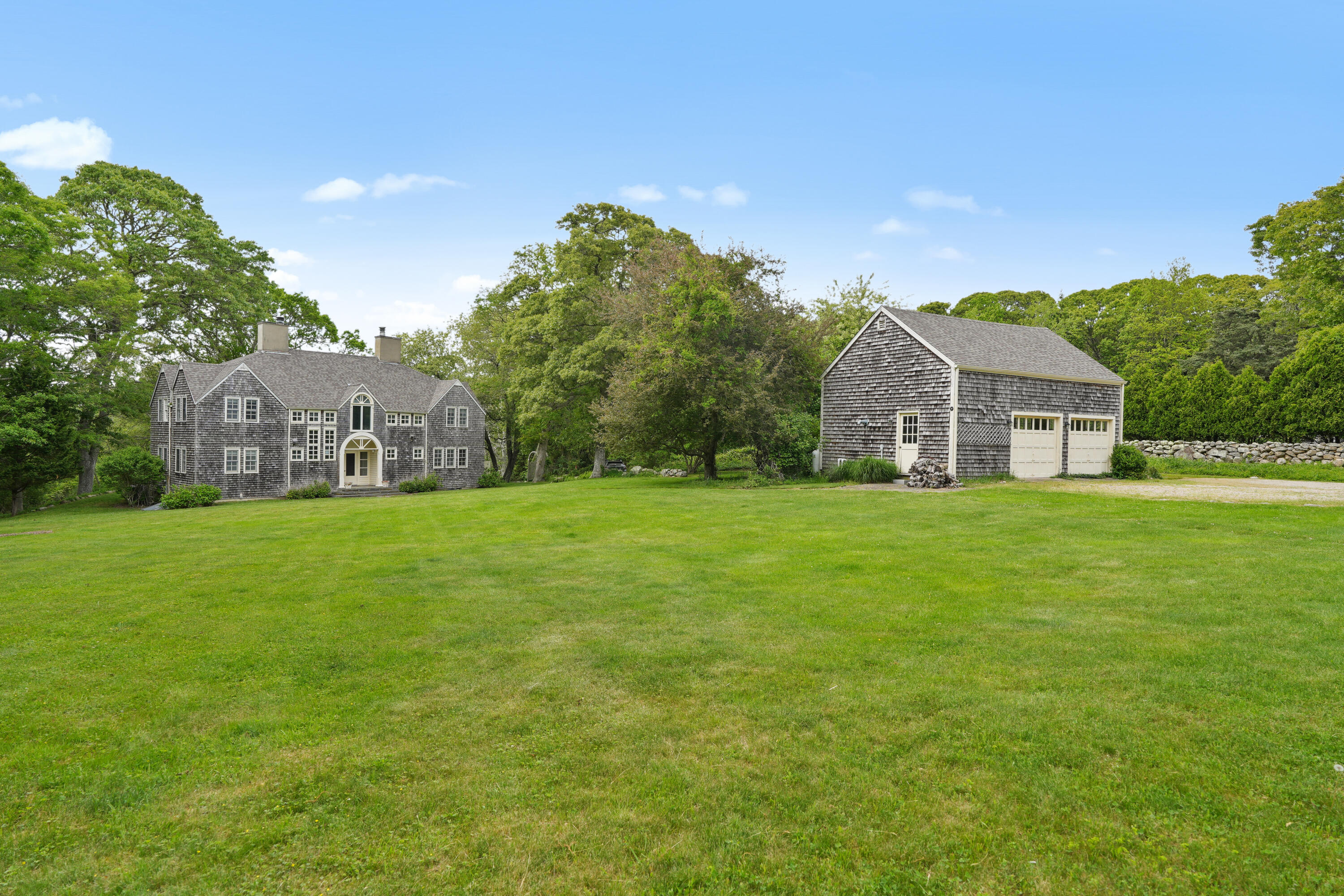


20 James Pond Way, West Tisbury, MA 02575
$3,745,000
5
Beds
3
Baths
2,701
Sq Ft
Single Family
Active
Listed by
Sheila M Morse
Island Real Estate
508-693-4800
Last updated:
August 14, 2025, 06:38 PM
MLS#
22502675
Source:
CAPECOD
About This Home
Home Facts
Single Family
3 Baths
5 Bedrooms
Built in 1985
Price Summary
3,745,000
$1,386 per Sq. Ft.
MLS #:
22502675
Last Updated:
August 14, 2025, 06:38 PM
Added:
2 month(s) ago
Rooms & Interior
Bedrooms
Total Bedrooms:
5
Bathrooms
Total Bathrooms:
3
Full Bathrooms:
3
Interior
Living Area:
2,701 Sq. Ft.
Structure
Structure
Architectural Style:
Contemporary, Single Family Residence
Building Area:
2,701 Sq. Ft.
Year Built:
1985
Lot
Lot Size (Sq. Ft):
196,455
Finances & Disclosures
Price:
$3,745,000
Price per Sq. Ft:
$1,386 per Sq. Ft.
Contact an Agent
Yes, I would like more information from Coldwell Banker. Please use and/or share my information with a Coldwell Banker agent to contact me about my real estate needs.
By clicking Contact I agree a Coldwell Banker Agent may contact me by phone or text message including by automated means and prerecorded messages about real estate services, and that I can access real estate services without providing my phone number. I acknowledge that I have read and agree to the Terms of Use and Privacy Notice.
Contact an Agent
Yes, I would like more information from Coldwell Banker. Please use and/or share my information with a Coldwell Banker agent to contact me about my real estate needs.
By clicking Contact I agree a Coldwell Banker Agent may contact me by phone or text message including by automated means and prerecorded messages about real estate services, and that I can access real estate services without providing my phone number. I acknowledge that I have read and agree to the Terms of Use and Privacy Notice.