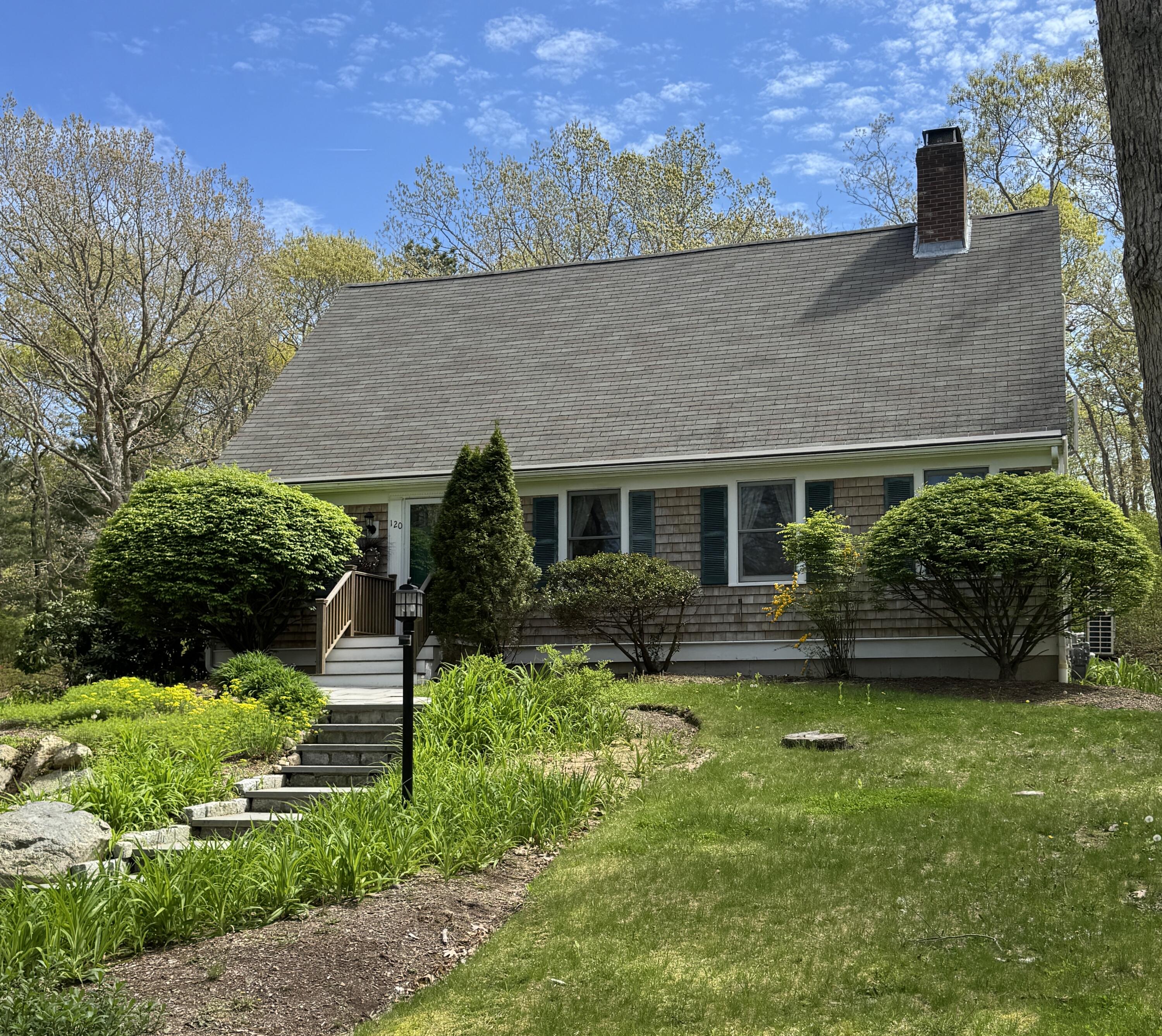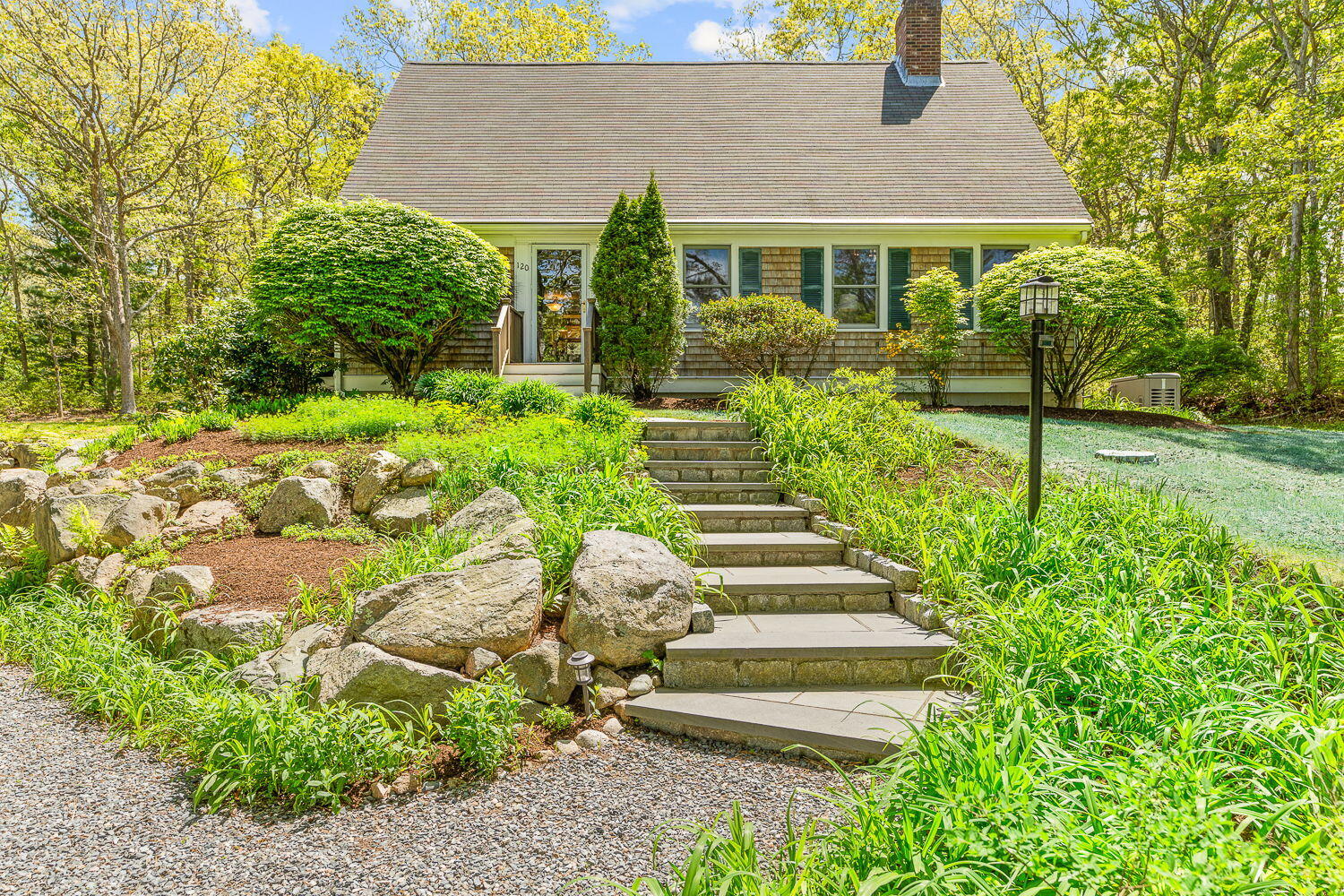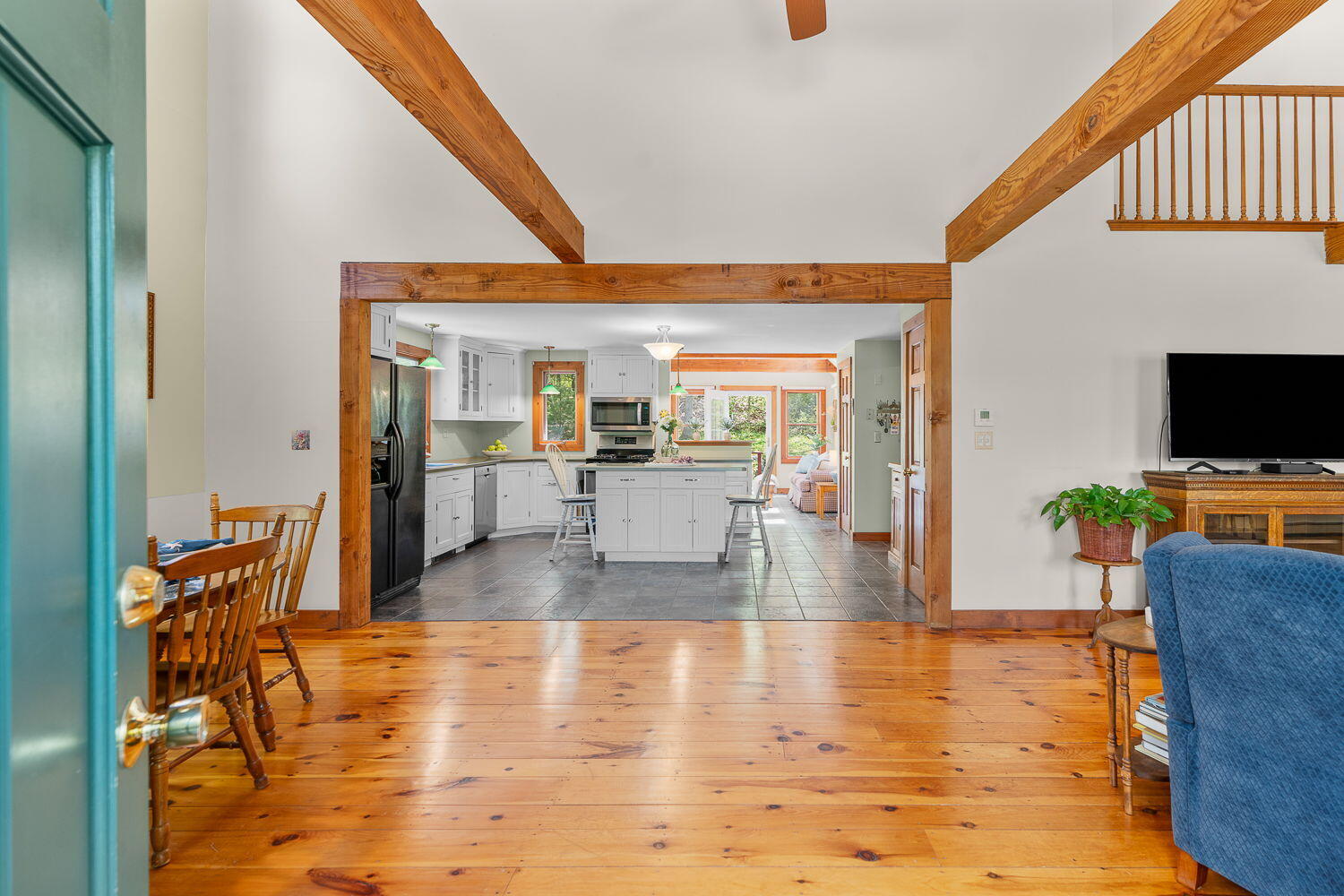


120 Berkshire Trail, West Barnstable, MA 02668
$749,000
3
Beds
2
Baths
2,016
Sq Ft
Single Family
Active
Listed by
Bill Bohlin
William Raveis Real Estate & Home Services
774-994-8082
Last updated:
August 20, 2025, 07:41 PM
MLS#
22502264
Source:
CAPECOD
About This Home
Home Facts
Single Family
2 Baths
3 Bedrooms
Built in 1992
Price Summary
749,000
$371 per Sq. Ft.
MLS #:
22502264
Last Updated:
August 20, 2025, 07:41 PM
Added:
3 month(s) ago
Rooms & Interior
Bedrooms
Total Bedrooms:
3
Bathrooms
Total Bathrooms:
2
Full Bathrooms:
2
Interior
Living Area:
2,016 Sq. Ft.
Structure
Structure
Architectural Style:
Single Family Residence
Building Area:
2,016 Sq. Ft.
Year Built:
1992
Lot
Lot Size (Sq. Ft):
47,480
Finances & Disclosures
Price:
$749,000
Price per Sq. Ft:
$371 per Sq. Ft.
See this home in person
Attend an upcoming open house
Sat, Aug 23
02:30 PM - 04:30 PMSun, Aug 24
04:00 PM - 06:00 PMContact an Agent
Yes, I would like more information from Coldwell Banker. Please use and/or share my information with a Coldwell Banker agent to contact me about my real estate needs.
By clicking Contact I agree a Coldwell Banker Agent may contact me by phone or text message including by automated means and prerecorded messages about real estate services, and that I can access real estate services without providing my phone number. I acknowledge that I have read and agree to the Terms of Use and Privacy Notice.
Contact an Agent
Yes, I would like more information from Coldwell Banker. Please use and/or share my information with a Coldwell Banker agent to contact me about my real estate needs.
By clicking Contact I agree a Coldwell Banker Agent may contact me by phone or text message including by automated means and prerecorded messages about real estate services, and that I can access real estate services without providing my phone number. I acknowledge that I have read and agree to the Terms of Use and Privacy Notice.