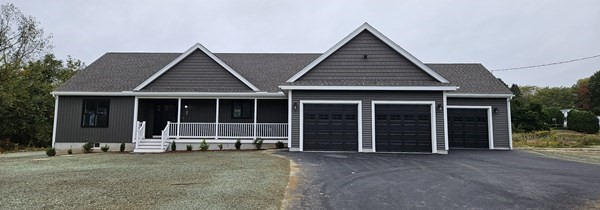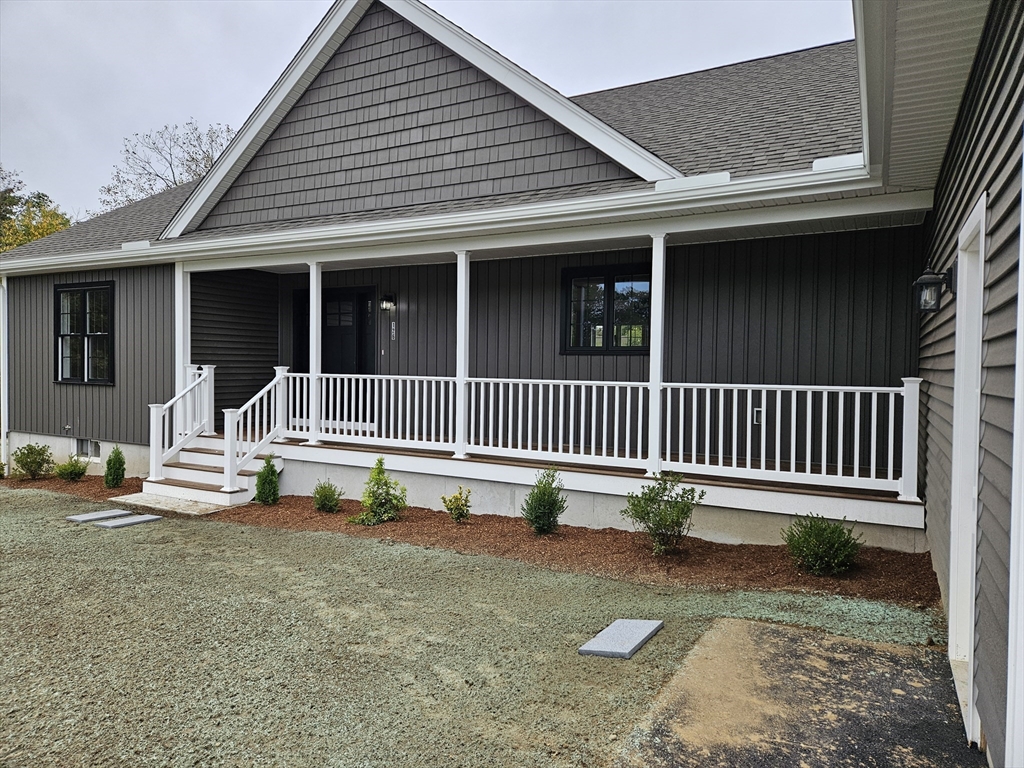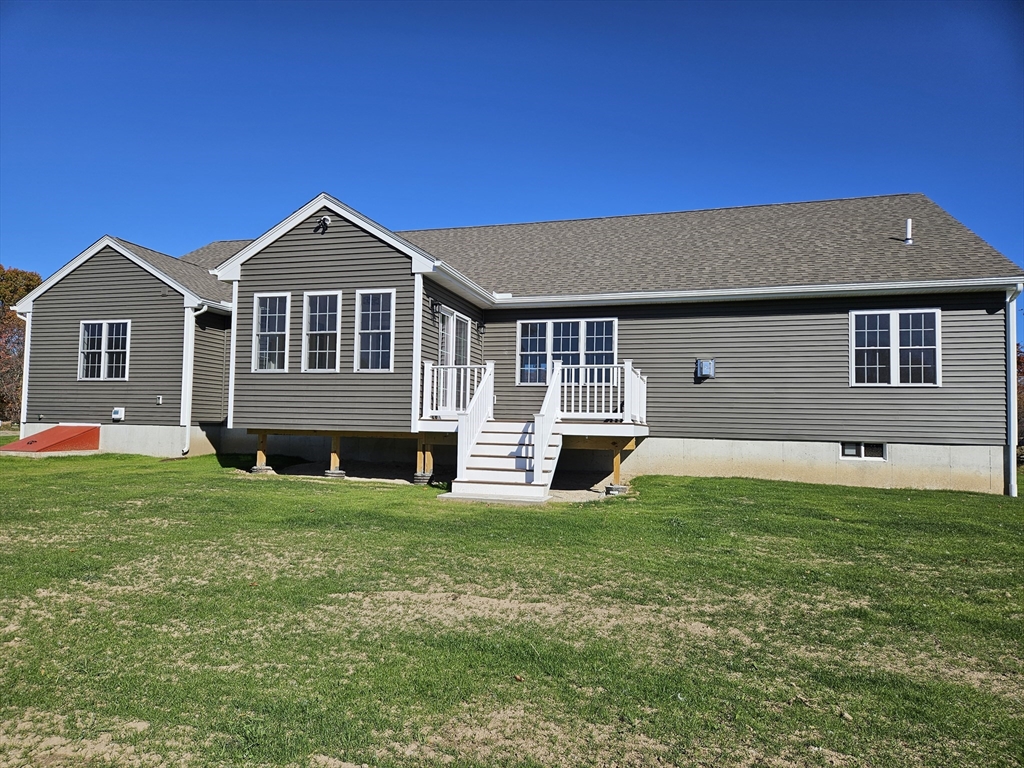


126 Elm St, Uxbridge, MA 01569
$885,900
3
Beds
2
Baths
2,244
Sq Ft
Single Family
Active
Listed by
Lisa F. Merrill
James Smith
New England Home Pro
508-278-8048
Last updated:
April 29, 2025, 10:36 AM
MLS#
73268532
Source:
MLSPIN
About This Home
Home Facts
Single Family
2 Baths
3 Bedrooms
Built in 2024
Price Summary
885,900
$394 per Sq. Ft.
MLS #:
73268532
Last Updated:
April 29, 2025, 10:36 AM
Rooms & Interior
Bedrooms
Total Bedrooms:
3
Bathrooms
Total Bathrooms:
2
Full Bathrooms:
2
Interior
Living Area:
2,244 Sq. Ft.
Structure
Structure
Architectural Style:
Ranch
Building Area:
2,244 Sq. Ft.
Year Built:
2024
Lot
Lot Size (Sq. Ft):
44,219
Finances & Disclosures
Price:
$885,900
Price per Sq. Ft:
$394 per Sq. Ft.
Contact an Agent
Yes, I would like more information from Coldwell Banker. Please use and/or share my information with a Coldwell Banker agent to contact me about my real estate needs.
By clicking Contact I agree a Coldwell Banker Agent may contact me by phone or text message including by automated means and prerecorded messages about real estate services, and that I can access real estate services without providing my phone number. I acknowledge that I have read and agree to the Terms of Use and Privacy Notice.
Contact an Agent
Yes, I would like more information from Coldwell Banker. Please use and/or share my information with a Coldwell Banker agent to contact me about my real estate needs.
By clicking Contact I agree a Coldwell Banker Agent may contact me by phone or text message including by automated means and prerecorded messages about real estate services, and that I can access real estate services without providing my phone number. I acknowledge that I have read and agree to the Terms of Use and Privacy Notice.