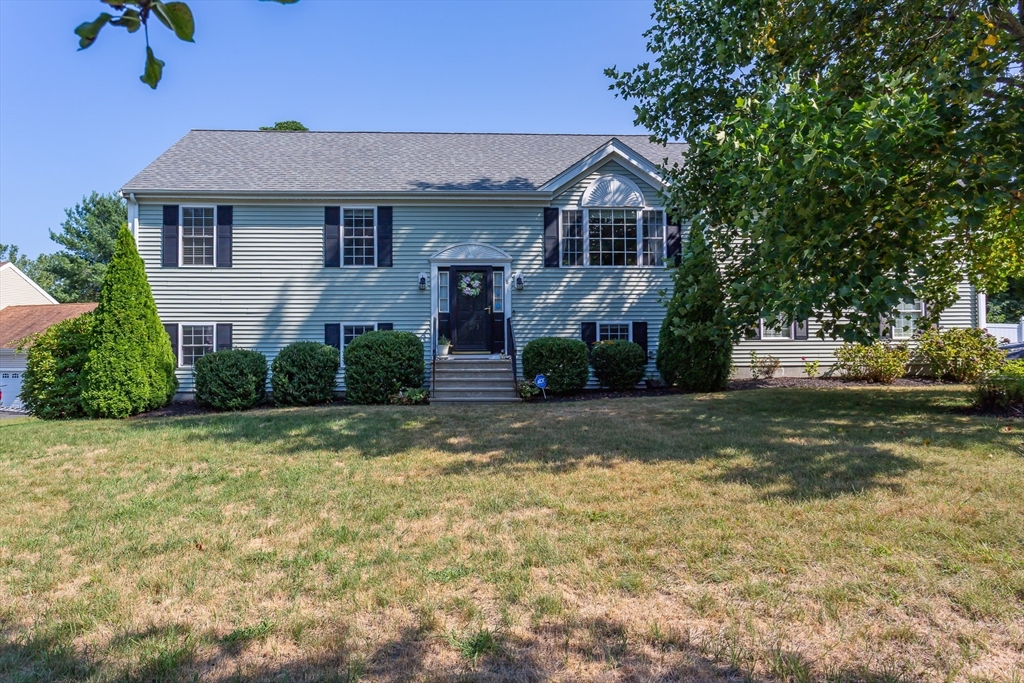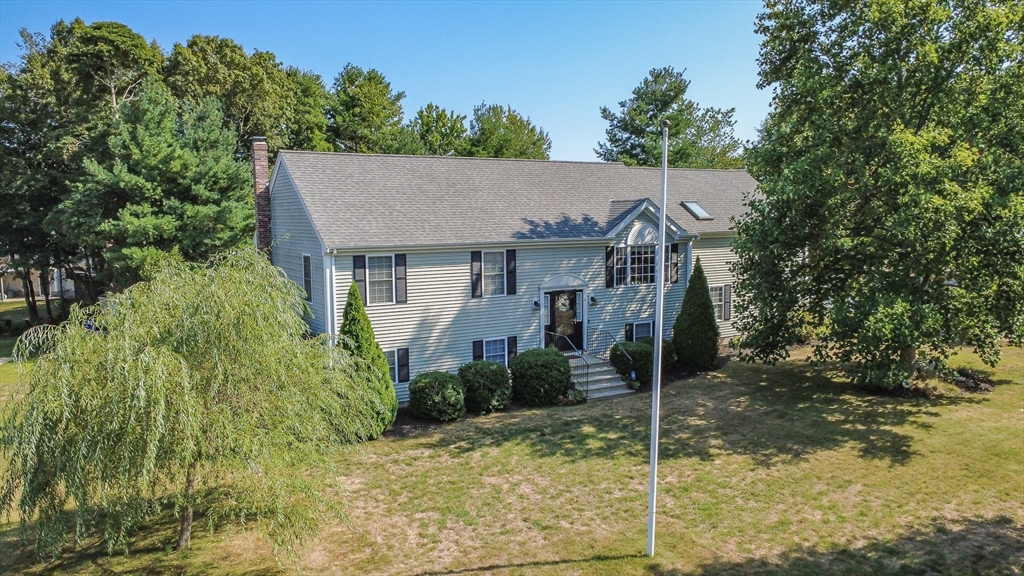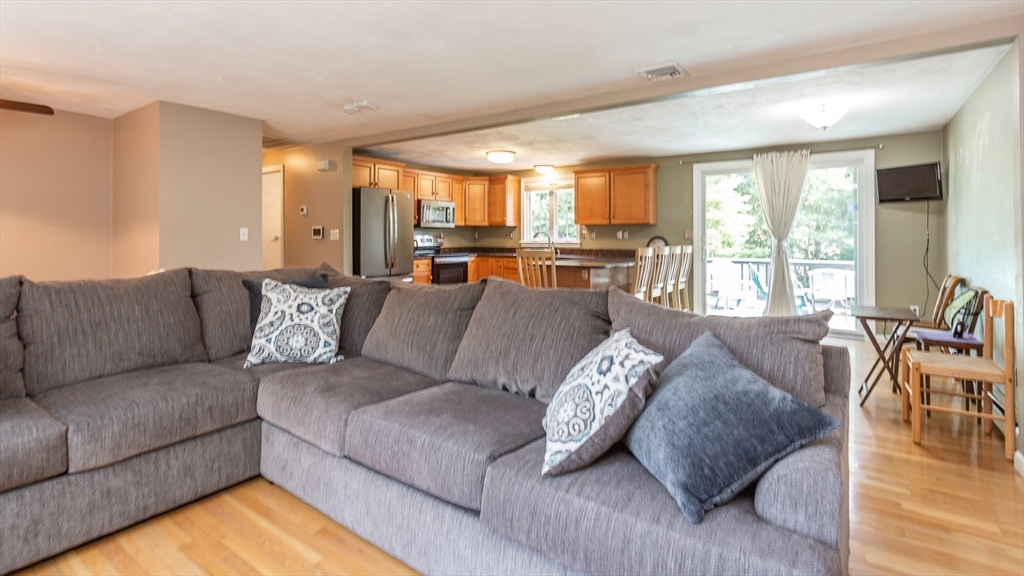


8 Powhattan Drive, Taunton, MA 02718
$649,900
5
Beds
2
Baths
2,455
Sq Ft
Single Family
Active
Listed by
Nichole Sliney Realty Team
Nichole Sliney
Nichole Sliney Realty Team
508-361-2850
Last updated:
August 25, 2025, 04:32 AM
MLS#
73419140
Source:
MLSPIN
About This Home
Home Facts
Single Family
2 Baths
5 Bedrooms
Built in 2004
Price Summary
649,900
$264 per Sq. Ft.
MLS #:
73419140
Last Updated:
August 25, 2025, 04:32 AM
Rooms & Interior
Bedrooms
Total Bedrooms:
5
Bathrooms
Total Bathrooms:
2
Full Bathrooms:
2
Interior
Living Area:
2,455 Sq. Ft.
Structure
Structure
Architectural Style:
Contemporary, Raised Ranch
Building Area:
2,455 Sq. Ft.
Year Built:
2004
Lot
Lot Size (Sq. Ft):
17,424
Finances & Disclosures
Price:
$649,900
Price per Sq. Ft:
$264 per Sq. Ft.
Contact an Agent
Yes, I would like more information from Coldwell Banker. Please use and/or share my information with a Coldwell Banker agent to contact me about my real estate needs.
By clicking Contact I agree a Coldwell Banker Agent may contact me by phone or text message including by automated means and prerecorded messages about real estate services, and that I can access real estate services without providing my phone number. I acknowledge that I have read and agree to the Terms of Use and Privacy Notice.
Contact an Agent
Yes, I would like more information from Coldwell Banker. Please use and/or share my information with a Coldwell Banker agent to contact me about my real estate needs.
By clicking Contact I agree a Coldwell Banker Agent may contact me by phone or text message including by automated means and prerecorded messages about real estate services, and that I can access real estate services without providing my phone number. I acknowledge that I have read and agree to the Terms of Use and Privacy Notice.