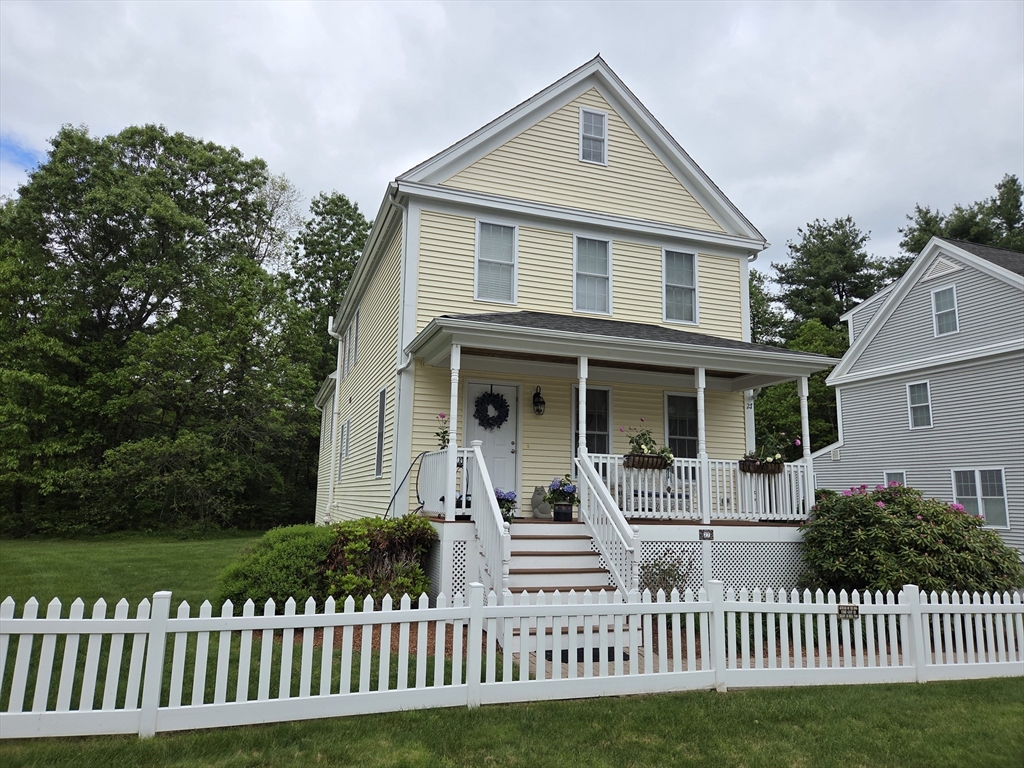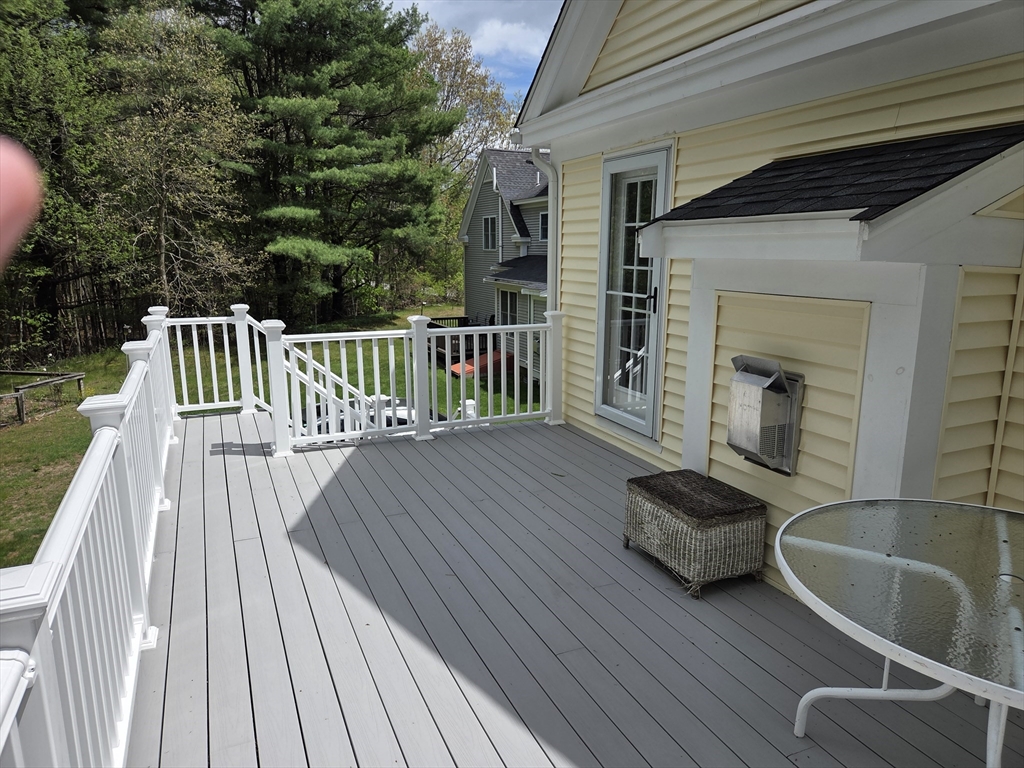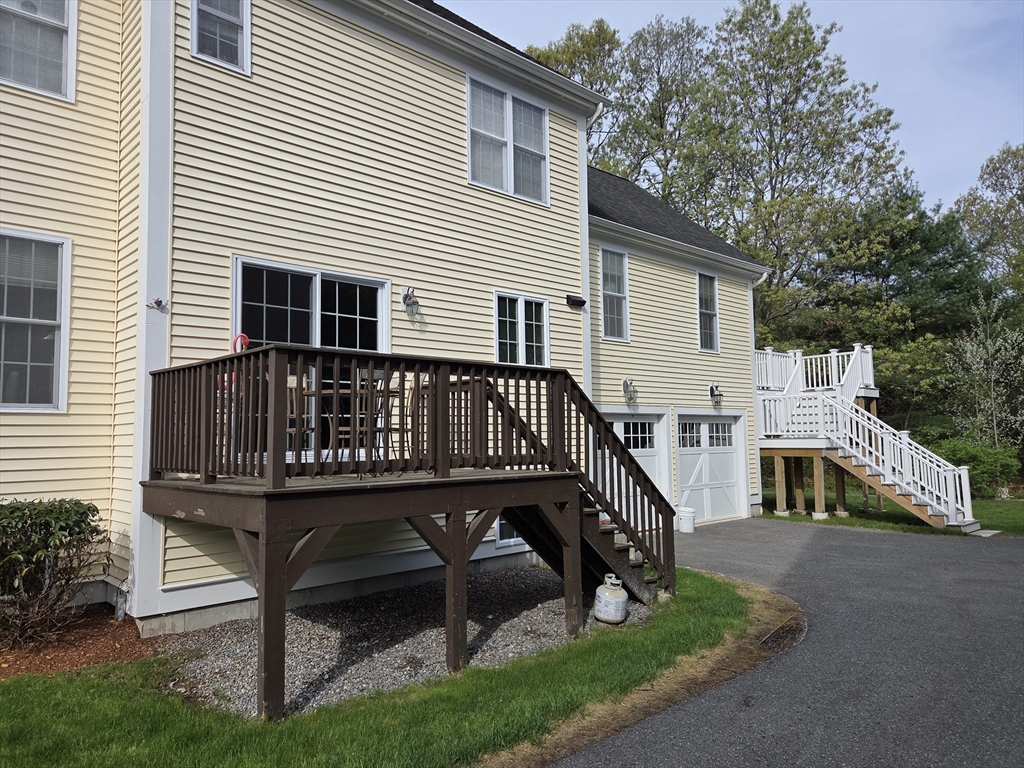


27 Mcintosh Dr #27, Stow, MA 01775
$748,800
3
Beds
3
Baths
2,004
Sq Ft
Condo
Active
Listed by
Derek Greene
The Greene Realty Group
860-560-1006
Last updated:
June 9, 2025, 03:18 PM
MLS#
73379597
Source:
MLSPIN
About This Home
Home Facts
Condo
3 Baths
3 Bedrooms
Built in 2009
Price Summary
748,800
$373 per Sq. Ft.
MLS #:
73379597
Last Updated:
June 9, 2025, 03:18 PM
Rooms & Interior
Bedrooms
Total Bedrooms:
3
Bathrooms
Total Bathrooms:
3
Full Bathrooms:
2
Interior
Living Area:
2,004 Sq. Ft.
Structure
Structure
Architectural Style:
Shingle
Building Area:
2,004 Sq. Ft.
Year Built:
2009
Finances & Disclosures
Price:
$748,800
Price per Sq. Ft:
$373 per Sq. Ft.
Contact an Agent
Yes, I would like more information from Coldwell Banker. Please use and/or share my information with a Coldwell Banker agent to contact me about my real estate needs.
By clicking Contact I agree a Coldwell Banker Agent may contact me by phone or text message including by automated means and prerecorded messages about real estate services, and that I can access real estate services without providing my phone number. I acknowledge that I have read and agree to the Terms of Use and Privacy Notice.
Contact an Agent
Yes, I would like more information from Coldwell Banker. Please use and/or share my information with a Coldwell Banker agent to contact me about my real estate needs.
By clicking Contact I agree a Coldwell Banker Agent may contact me by phone or text message including by automated means and prerecorded messages about real estate services, and that I can access real estate services without providing my phone number. I acknowledge that I have read and agree to the Terms of Use and Privacy Notice.