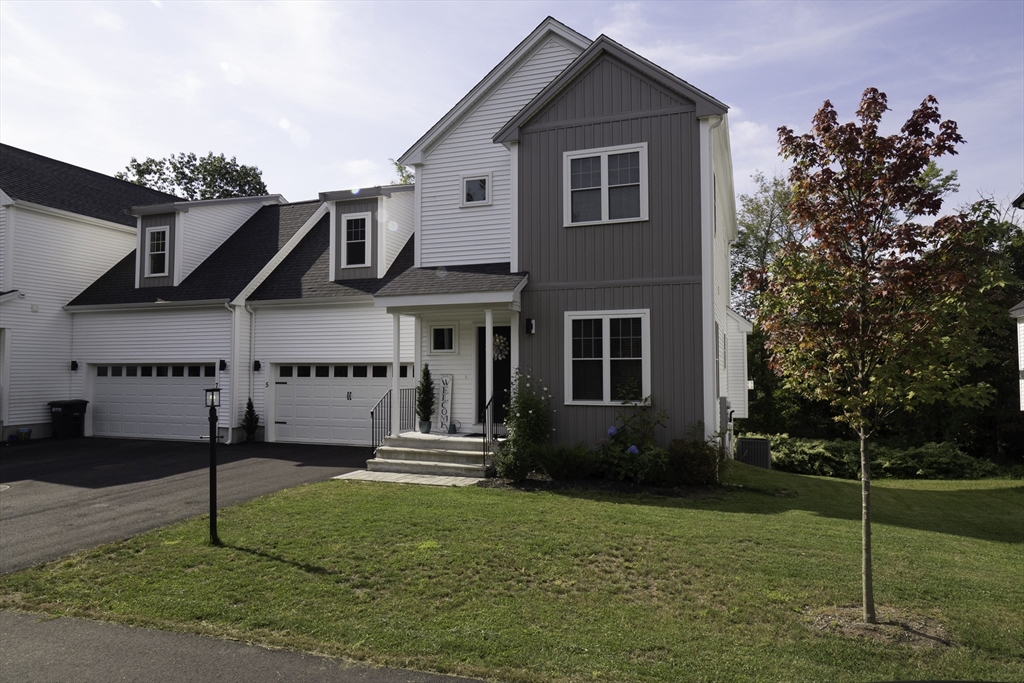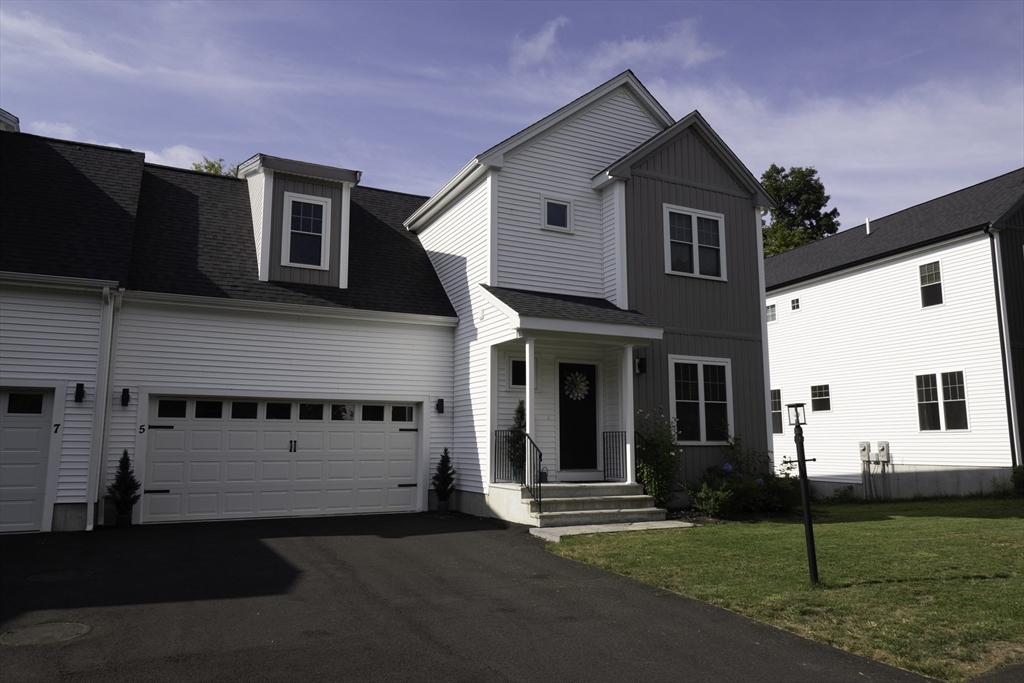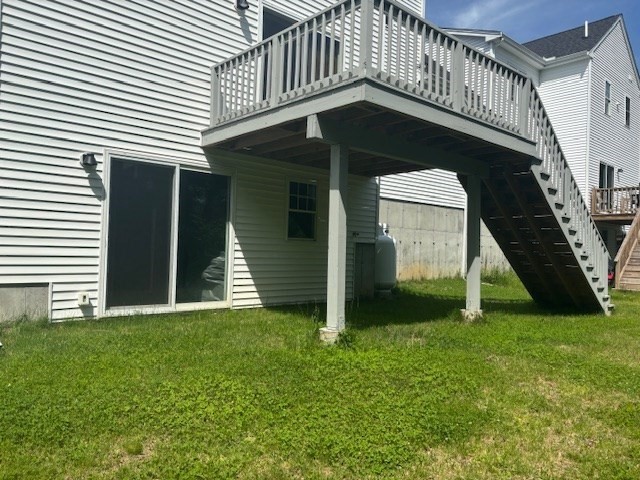


5 Millies Way #5, Sterling, MA 01564
$599,900
3
Beds
3
Baths
1,746
Sq Ft
Condo
Active
Listed by
Denise Gibbons
Ma Real Estate Center
978-772-4101
Last updated:
June 12, 2025, 10:23 AM
MLS#
73355654
Source:
MLSPIN
About This Home
Home Facts
Condo
3 Baths
3 Bedrooms
Built in 2022
Price Summary
599,900
$343 per Sq. Ft.
MLS #:
73355654
Last Updated:
June 12, 2025, 10:23 AM
Rooms & Interior
Bedrooms
Total Bedrooms:
3
Bathrooms
Total Bathrooms:
3
Full Bathrooms:
2
Interior
Living Area:
1,746 Sq. Ft.
Structure
Structure
Building Area:
1,746 Sq. Ft.
Year Built:
2022
Finances & Disclosures
Price:
$599,900
Price per Sq. Ft:
$343 per Sq. Ft.
Contact an Agent
Yes, I would like more information from Coldwell Banker. Please use and/or share my information with a Coldwell Banker agent to contact me about my real estate needs.
By clicking Contact I agree a Coldwell Banker Agent may contact me by phone or text message including by automated means and prerecorded messages about real estate services, and that I can access real estate services without providing my phone number. I acknowledge that I have read and agree to the Terms of Use and Privacy Notice.
Contact an Agent
Yes, I would like more information from Coldwell Banker. Please use and/or share my information with a Coldwell Banker agent to contact me about my real estate needs.
By clicking Contact I agree a Coldwell Banker Agent may contact me by phone or text message including by automated means and prerecorded messages about real estate services, and that I can access real estate services without providing my phone number. I acknowledge that I have read and agree to the Terms of Use and Privacy Notice.