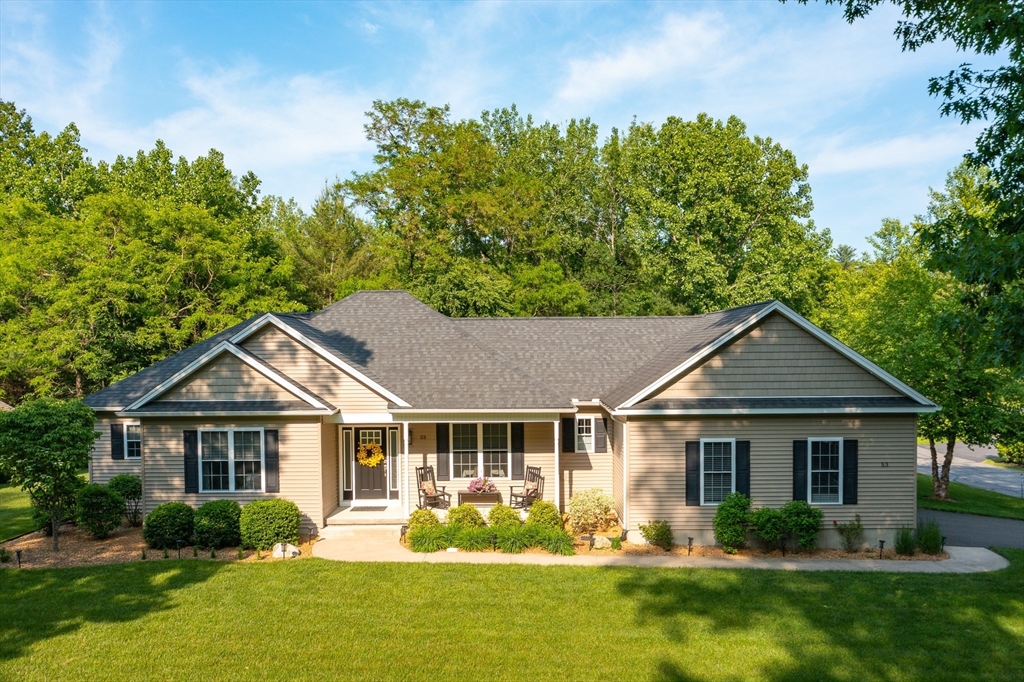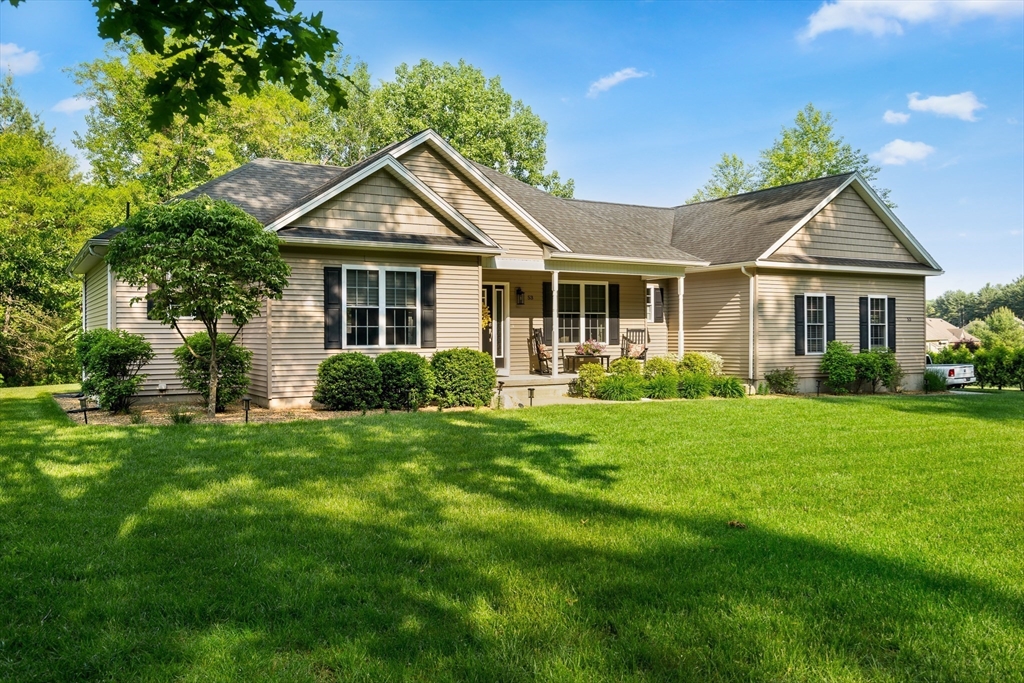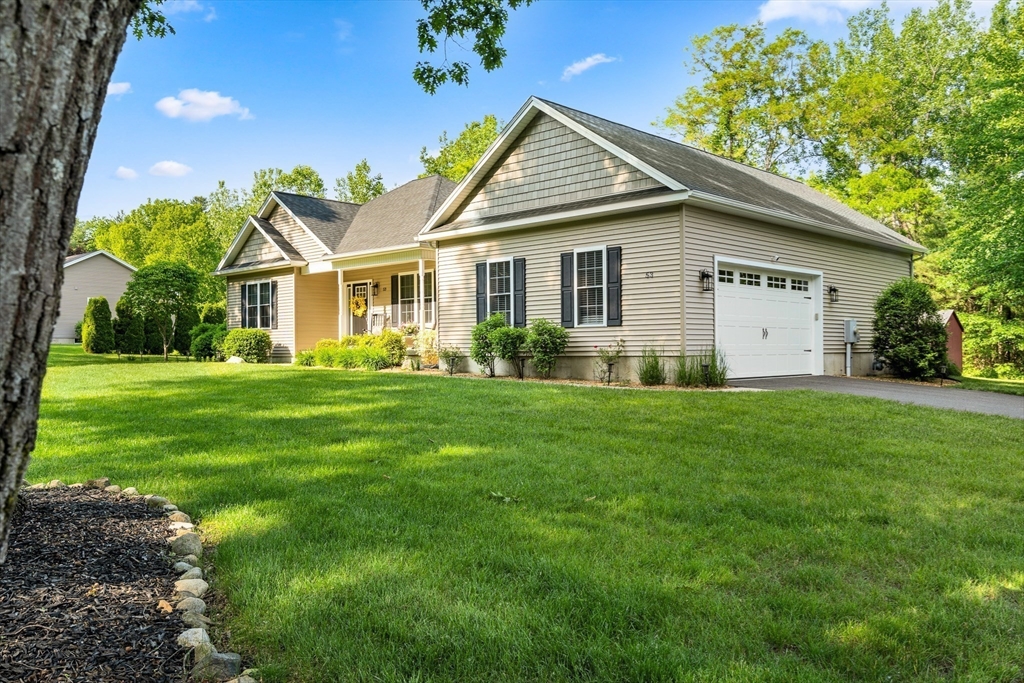


53 Gilbert Road, Southampton, MA 01073
$649,900
3
Beds
2
Baths
1,640
Sq Ft
Single Family
Active
Listed by
Kylene Canon-Smith
Canon Real Estate, Inc.
413-527-8311
Last updated:
June 15, 2025, 03:13 PM
MLS#
73387944
Source:
MLSPIN
About This Home
Home Facts
Single Family
2 Baths
3 Bedrooms
Built in 2016
Price Summary
649,900
$396 per Sq. Ft.
MLS #:
73387944
Last Updated:
June 15, 2025, 03:13 PM
Rooms & Interior
Bedrooms
Total Bedrooms:
3
Bathrooms
Total Bathrooms:
2
Full Bathrooms:
2
Interior
Living Area:
1,640 Sq. Ft.
Structure
Structure
Architectural Style:
Ranch
Building Area:
1,640 Sq. Ft.
Year Built:
2016
Lot
Lot Size (Sq. Ft):
40,321
Finances & Disclosures
Price:
$649,900
Price per Sq. Ft:
$396 per Sq. Ft.
Contact an Agent
Yes, I would like more information from Coldwell Banker. Please use and/or share my information with a Coldwell Banker agent to contact me about my real estate needs.
By clicking Contact I agree a Coldwell Banker Agent may contact me by phone or text message including by automated means and prerecorded messages about real estate services, and that I can access real estate services without providing my phone number. I acknowledge that I have read and agree to the Terms of Use and Privacy Notice.
Contact an Agent
Yes, I would like more information from Coldwell Banker. Please use and/or share my information with a Coldwell Banker agent to contact me about my real estate needs.
By clicking Contact I agree a Coldwell Banker Agent may contact me by phone or text message including by automated means and prerecorded messages about real estate services, and that I can access real estate services without providing my phone number. I acknowledge that I have read and agree to the Terms of Use and Privacy Notice.