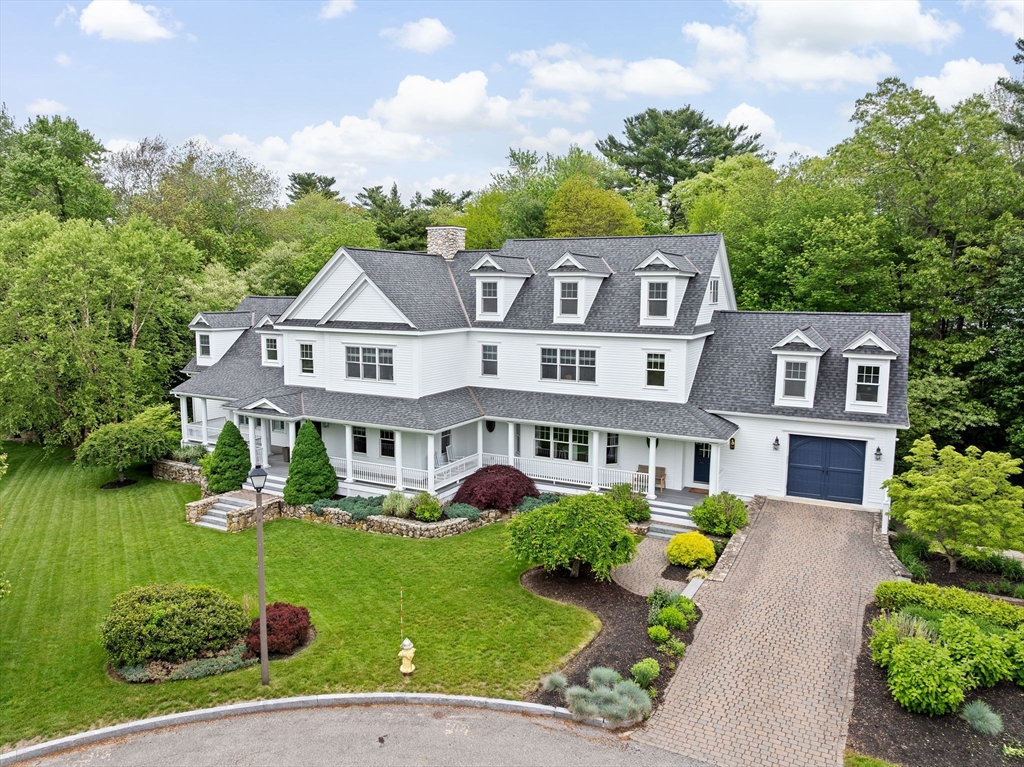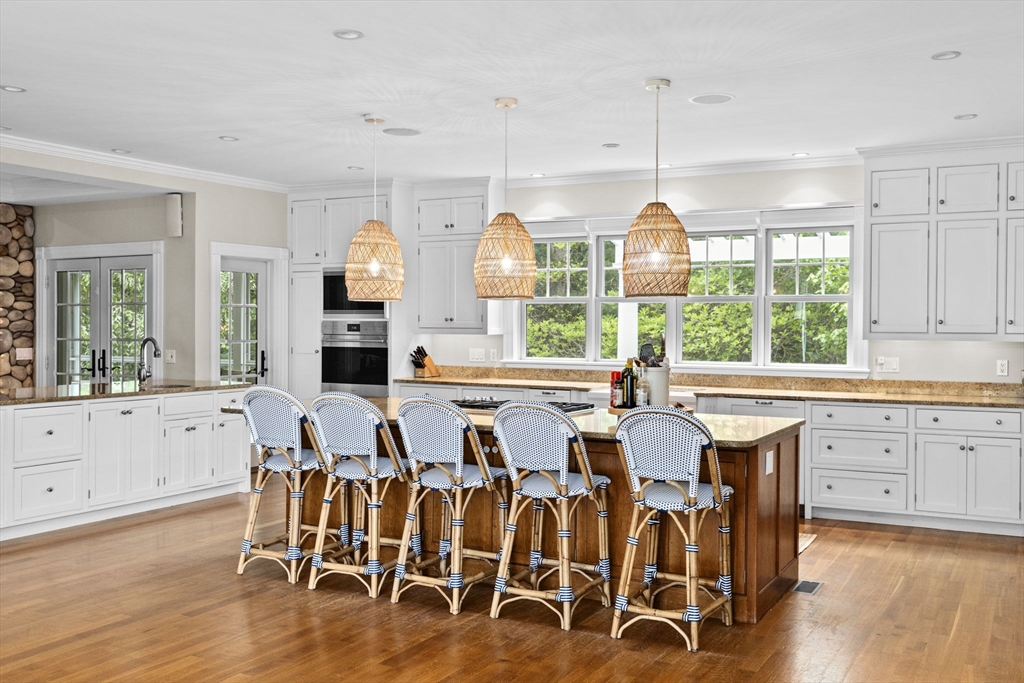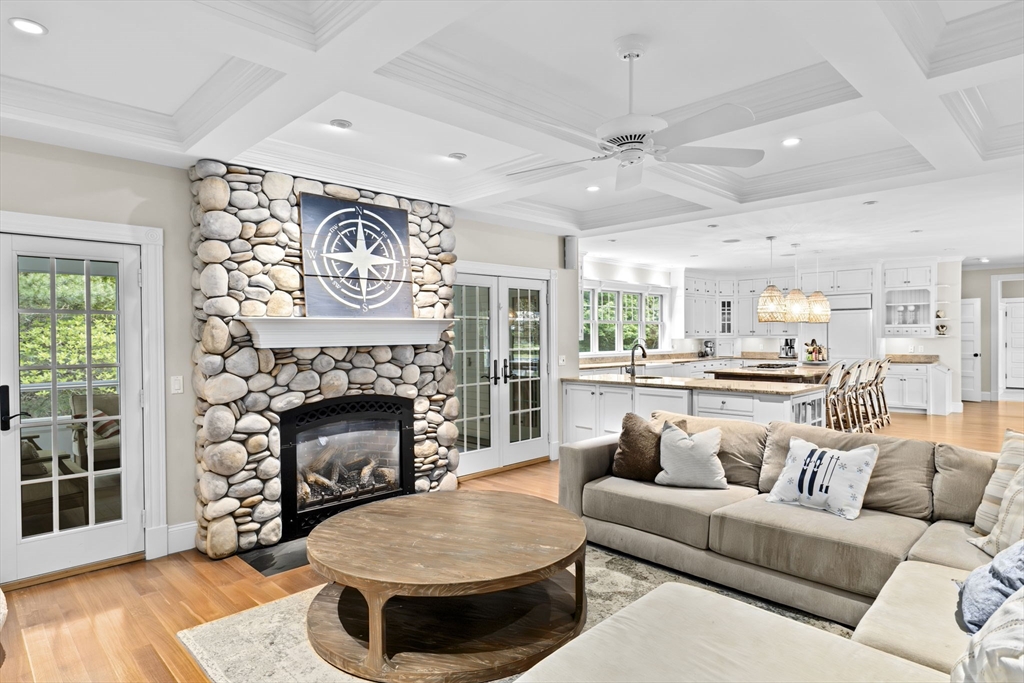


54 Garrison Dr, Scituate, MA 02066
$2,149,000
6
Beds
7
Baths
7,686
Sq Ft
Single Family
Active
Listed by
Julia Mccarthy
Compass
7812858028
Last updated:
June 12, 2025, 05:48 PM
MLS#
73384422
Source:
MLSPIN
About This Home
Home Facts
Single Family
7 Baths
6 Bedrooms
Built in 2004
Price Summary
2,149,000
$279 per Sq. Ft.
MLS #:
73384422
Last Updated:
June 12, 2025, 05:48 PM
Rooms & Interior
Bedrooms
Total Bedrooms:
6
Bathrooms
Total Bathrooms:
7
Full Bathrooms:
5
Interior
Living Area:
7,686 Sq. Ft.
Structure
Structure
Architectural Style:
Colonial
Building Area:
7,686 Sq. Ft.
Year Built:
2004
Lot
Lot Size (Sq. Ft):
94,576
Finances & Disclosures
Price:
$2,149,000
Price per Sq. Ft:
$279 per Sq. Ft.
Contact an Agent
Yes, I would like more information from Coldwell Banker. Please use and/or share my information with a Coldwell Banker agent to contact me about my real estate needs.
By clicking Contact I agree a Coldwell Banker Agent may contact me by phone or text message including by automated means and prerecorded messages about real estate services, and that I can access real estate services without providing my phone number. I acknowledge that I have read and agree to the Terms of Use and Privacy Notice.
Contact an Agent
Yes, I would like more information from Coldwell Banker. Please use and/or share my information with a Coldwell Banker agent to contact me about my real estate needs.
By clicking Contact I agree a Coldwell Banker Agent may contact me by phone or text message including by automated means and prerecorded messages about real estate services, and that I can access real estate services without providing my phone number. I acknowledge that I have read and agree to the Terms of Use and Privacy Notice.