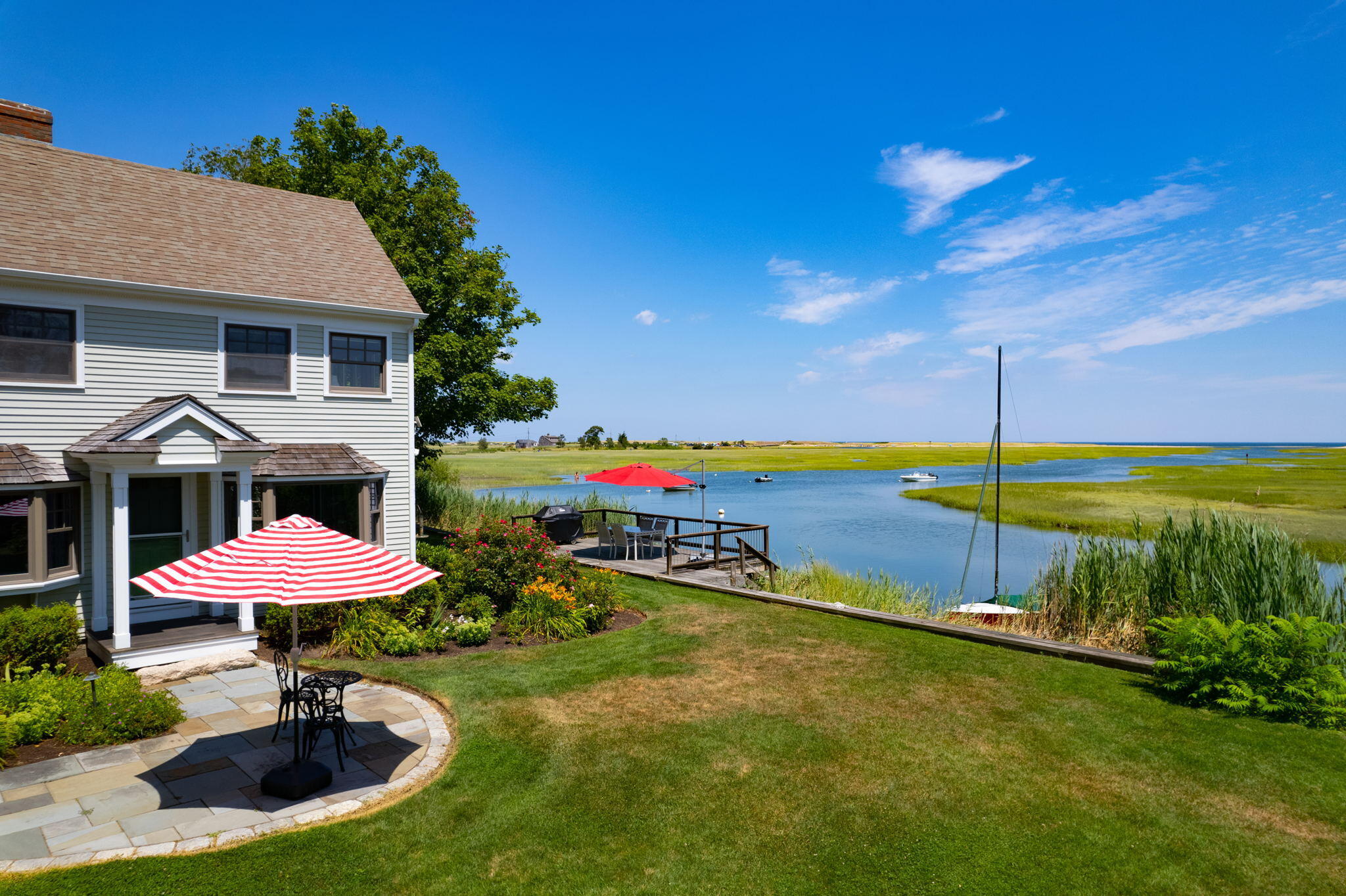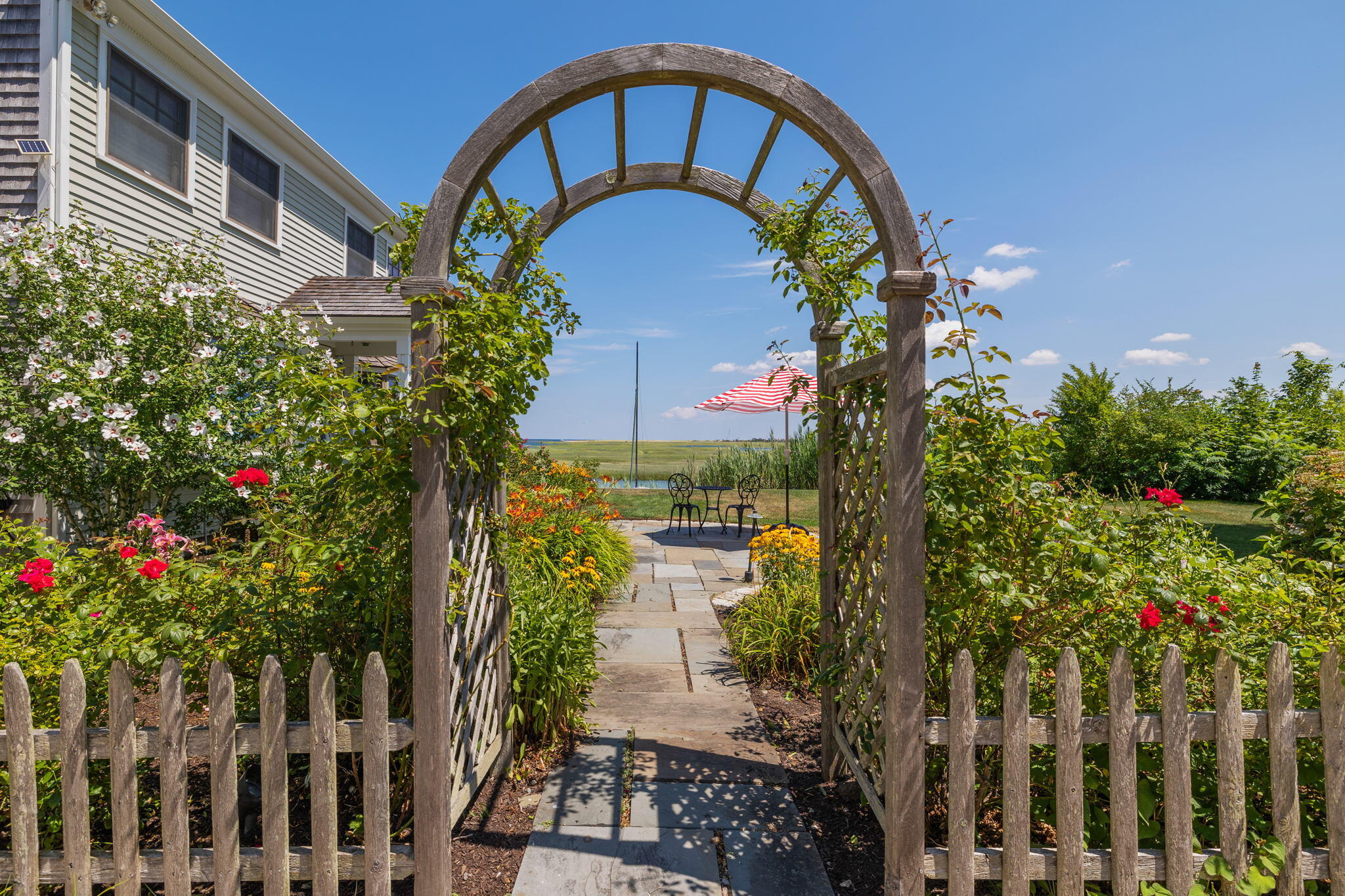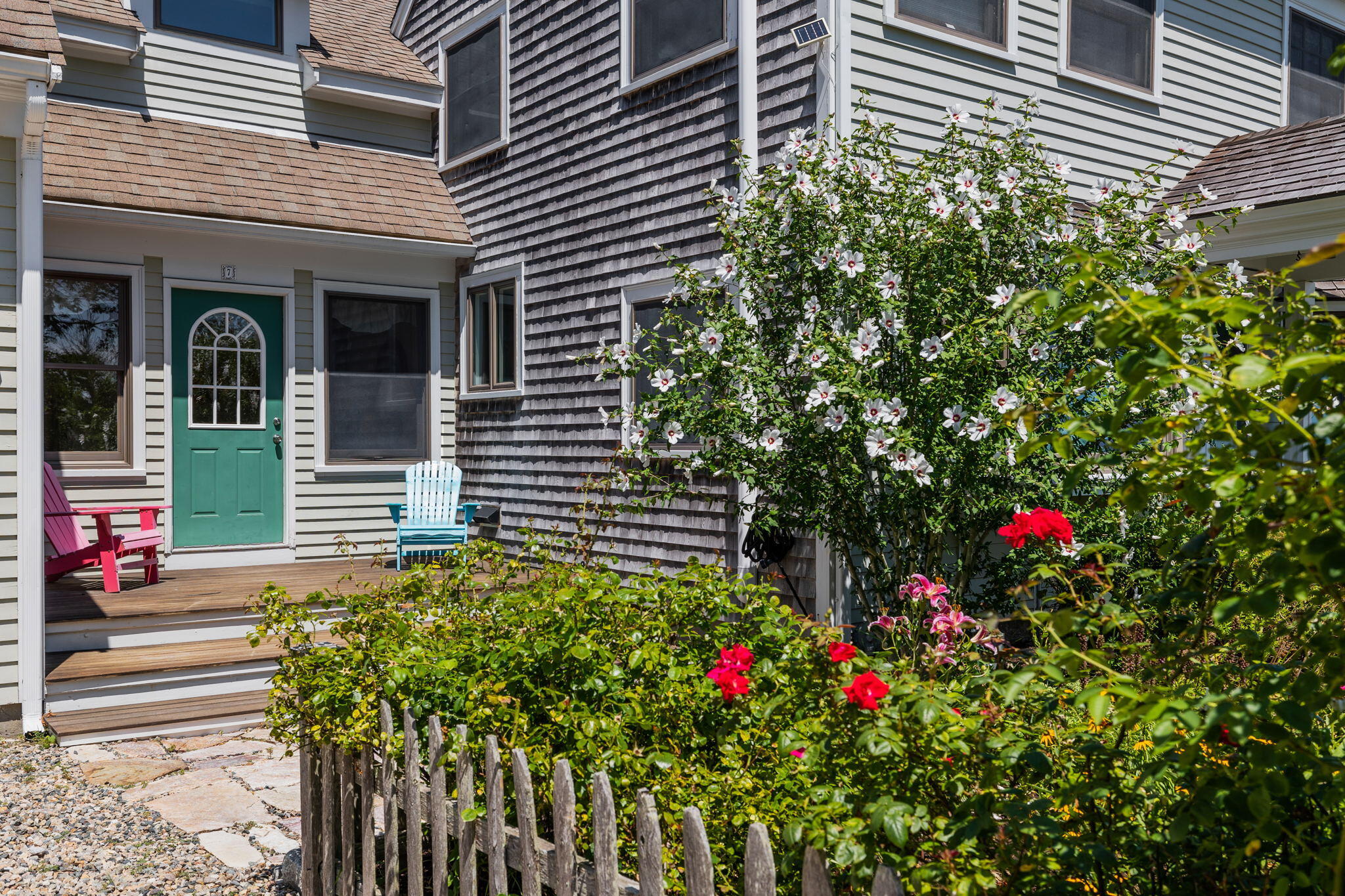7 Sunrise Lane, Sandwich, MA 02563
$1,600,000
4
Beds
4
Baths
3,337
Sq Ft
Single Family
Active
Listed by
Tori R Harrison Farr
Sotheby'S International Realty, Inc.
508-888-6262
Last updated:
June 10, 2025, 12:10 PM
MLS#
22502615
Source:
CAPECOD
About This Home
Home Facts
Single Family
4 Baths
4 Bedrooms
Built in 1960
Price Summary
1,600,000
$479 per Sq. Ft.
MLS #:
22502615
Last Updated:
June 10, 2025, 12:10 PM
Added:
19 day(s) ago
Rooms & Interior
Bedrooms
Total Bedrooms:
4
Bathrooms
Total Bathrooms:
4
Full Bathrooms:
4
Interior
Living Area:
3,337 Sq. Ft.
Structure
Structure
Architectural Style:
Single Family Residence
Building Area:
3,337 Sq. Ft.
Year Built:
1960
Lot
Lot Size (Sq. Ft):
21,780
Finances & Disclosures
Price:
$1,600,000
Price per Sq. Ft:
$479 per Sq. Ft.
Contact an Agent
Yes, I would like more information from Coldwell Banker. Please use and/or share my information with a Coldwell Banker agent to contact me about my real estate needs.
By clicking Contact I agree a Coldwell Banker Agent may contact me by phone or text message including by automated means and prerecorded messages about real estate services, and that I can access real estate services without providing my phone number. I acknowledge that I have read and agree to the Terms of Use and Privacy Notice.
Contact an Agent
Yes, I would like more information from Coldwell Banker. Please use and/or share my information with a Coldwell Banker agent to contact me about my real estate needs.
By clicking Contact I agree a Coldwell Banker Agent may contact me by phone or text message including by automated means and prerecorded messages about real estate services, and that I can access real estate services without providing my phone number. I acknowledge that I have read and agree to the Terms of Use and Privacy Notice.


