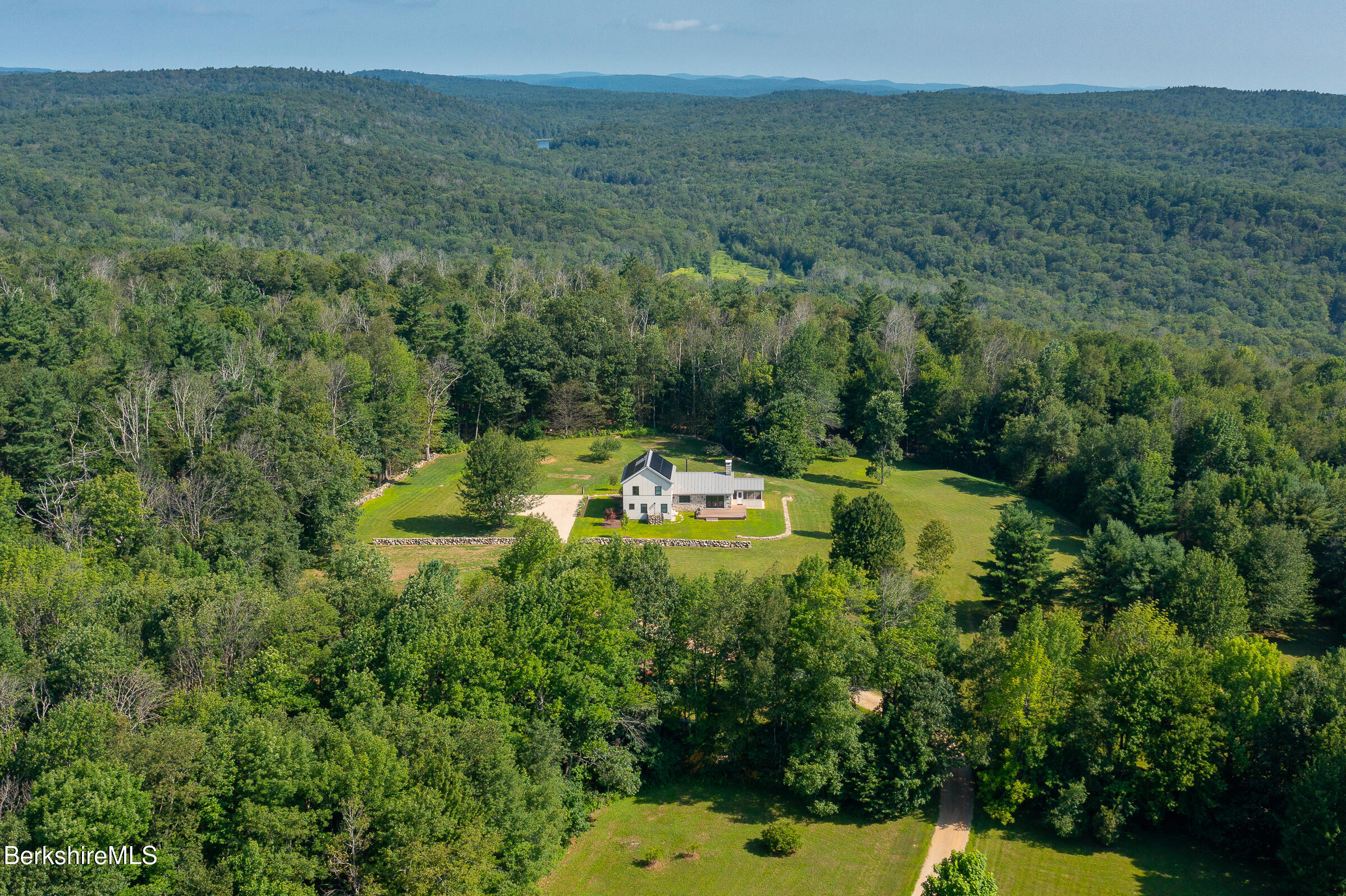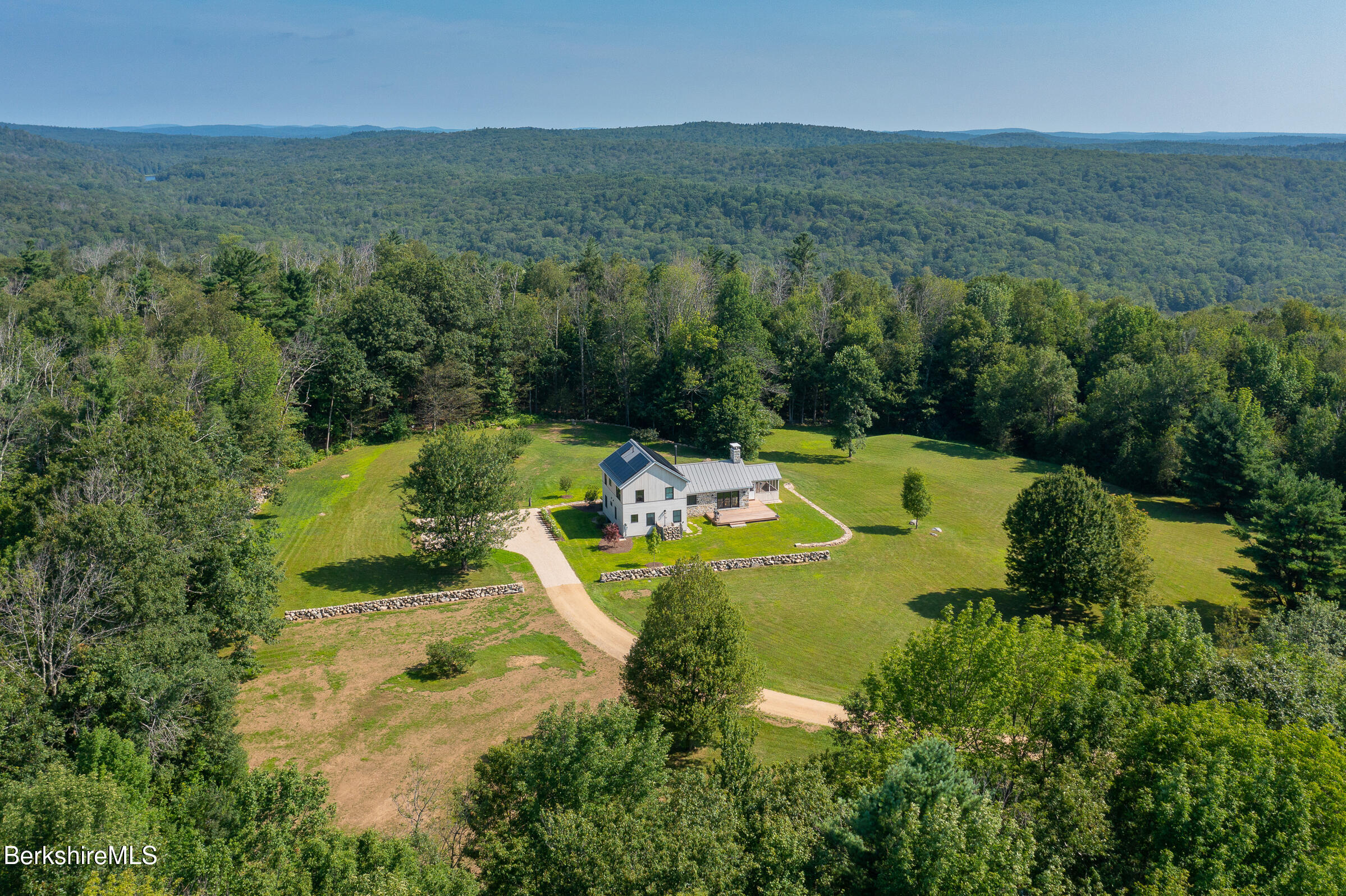A master stoneworker and his family spent a year walking 11 acres to find the one perfect spot. Then they built their dream around it - every fieldstone placed by hand from rocks cleared by 150 years of farming, hand-hewn cherry beams harvested from the land soaring above the stone-clad Great room. This rustic modern farmhouse embodies the truth that in simplicity lives beauty. The timber-framed screened porch catches every breeze, while the spa-like steam shower opens directly to an outdoor shower enclosed by artful ''lace walls.'' Closed-cell insulation, owned solar array, and rich oak floors throughout create effortless comfort. Now, as the ocean calls them back, this net-zero sanctuary awaits those who will write its next chapter. Read the full journey of this modern farmhouse!
BLUEBERRY HILL: WHERE ANCIENT CRAFT MEETS MODERN VISION
Bottom Line: A master stoneworker and his family spent a year walking 11 acres to find the one perfect spot, then built their dream home around that stone-clad Great room and the timber-framed screened porch - every stone placed by hand, every view intentionally framed. Now, as the ocean that shaped his childhood calls them back, this masterpiece awaits its next chapter.
The Unassuming Revelation
Like Sandisfield itself, Blueberry Hill doesn't announce its presence. This hill town - one of Massachusetts' largest by area yet least densely populated - keeps its treasures hidden down rambling gravel country roads and in between state forests with pristine lakes. The entrance whispers: a graceful stone sentinel topped with iron marks the mailbox, while purposeful walls guide you through nearly 1,000 feet of winding drive. Past woodland into meadow, through hedgerows into fields where wild blueberries ripen each summer, until the home reveals itself like a perfectly composed photograph - ancient stone married to contemporary cedar, positioned where elevation catches every breeze and frames 360-degree winter views.
A Home Built Around Its Heart
This rustic modern farmhouse embodies the Swedish principle that in simplicity, lives beauty. The stone-clad Great room with its soaring timber-framed screened porch became the home's genesis, that perfect spot this family of six discovered after a year of walking the land. The north entrance draws you across curved fieldstone walkways to microcement floors in warm terra cotta, leading into the Great Room where cathedral ceilings soar above exposed timber beams hewn from cherry trees harvested on the land. Here, the master stoneworker's vision unfolds: an extraordinary hand-crafted fieldstone fireplace that soars as both hearth and sculpture, anchoring the far wall with its chimney rising through the full height of the home. The kitchen flows seamlessly opposite the central hearthwhite cabinetry with a bold cerulean island, hand-crafted concrete countertops, and professional appliances. Along the dining wall, a built-in wood bench conceals a clever firewood box that fills from outside, while a single glass door opens to the screened porch and French doors lead to the expansive south-facing deck. Floor-to-ceiling windows surround you with views across fields in every direction, dissolving boundaries between interior comfort and the pastoral landscape beyond. A study or overflow sleeping area and a lovely half bath with a marble sink hewn from locally quarried Berkshire marble complete the first floorits quiet patterns echoing the subtle textures in the home's plaster walls throughout.
Private Quarters as Personal Sanctuary
The master suite stretches along its own wing, windows on three sides flooding the space with light while maintaining complete privacy. The spa-like bathroom features beautifully detailed black tile floors and a steam shower, while a door from the bedroom leads directly outside and around the corner to the outdoor showerenclosed by an exquisite "lace wall" where fieldstones create openwork patterns. Here, with no neighbors in sight, you can shower under open sky or on moonless nights when steam rises into bracing air beneath the Milky Way's hundred billion stars. Three bedrooms upstairs each claim vaulted ceilings stretching skyward, gleaming oak floors, and large windows framing pastoral views and extraordinary light. The second full bathroom showcases beautiful blue tiles, while a reading nook at the top of the stairs provides the perfect retreat. Built-in storage throughout maximizes both function and the home's clean aesthetic. The walkout basement offers dedicated laundry, a recreation space for whatever family life demands, and utility areas housing state-of-the-art systems. This is truly a net-zero home where closed-cell insulation and strategic design create year-round comfort.
Land That Tells Stories
The 11-acre parcel feels both protected and expansive, shaped by 150 years of farming that created the stone walls now artfully integrated into the landscape. The owner's signature "lace walls" - a Martha's Vineyard technique allowing views through as much as substance - frame meadows where wild blueberries ripen each summer. Mature specimen trees create natural windbreaks, while the elevation provides that rare combination of privacy and panorama. The home's design honors this history: the stone ell appears ancient, clad entirely in fieldstone cleared from these very fields, while the main wing's Alaskan Yellow Cedar and standing seam metal roof feels both contemporary and timeless. Granite blocks line the foundation, lifting the structure gracefully above grade while connecting it to the landscape's geological story.
Legacy of Masterful Intent
This is what happens when a master craftsman builds without compromise: bespoke finishes throughout, radiant floor heating, superior insulation, and thermal-efficient windows. The stone-faced walls deflect summer heat while insulation and plaster walls keep winter's cold at bay. Built for a lighter footprint without sacrificing comfort, this modern farmhouse is powered by a rooftop solar system that covers nearly all energy needs throughout the year. Heating and cooling are solar-driven, with only a modest utility draw in early spring - delivering near Net-Zero performance in harmony with its natural surroundings. You own the solar photovoltaic system on the standing seam roof - built to last decades. The septic system its built for five bedrooms - room to expand with a future accessory dwelling unit or living area above the barn you might build. But the true luxury here transcends specifications. It's the tranquil escape that grounds you instantly, the sacred quality that transforms a house into sanctuary. The sweeping deck for summer evenings, the screened porch for morning coffee, the walking paths through meadow and woodland - each element positioned with the precision of someone who spent a year finding exactly the right spot. Some properties offer instant serenity. Blueberry Hill provides that rare alchemy where masterful craftsmanship, pristine natural setting, and intangible sanctuary converge into something that will outlast generations.
This is your invitation to continue the story - to discover how a home this thoughtfully crafted can become the canvas for your own chapter of sanctuary and connection to the land.


