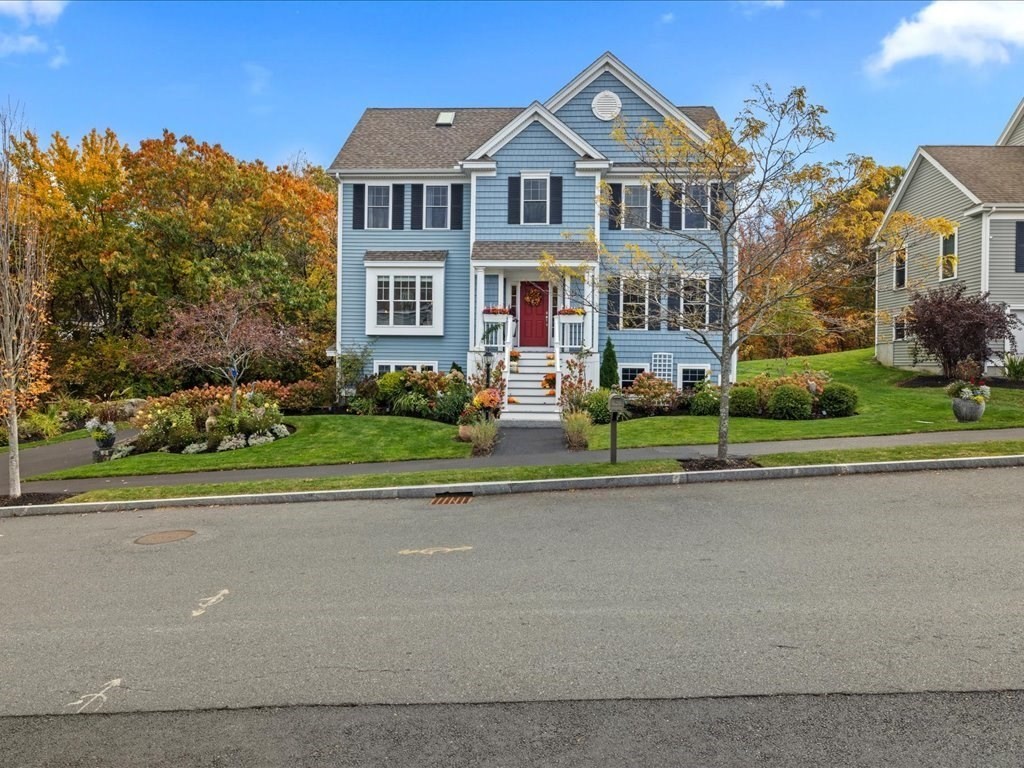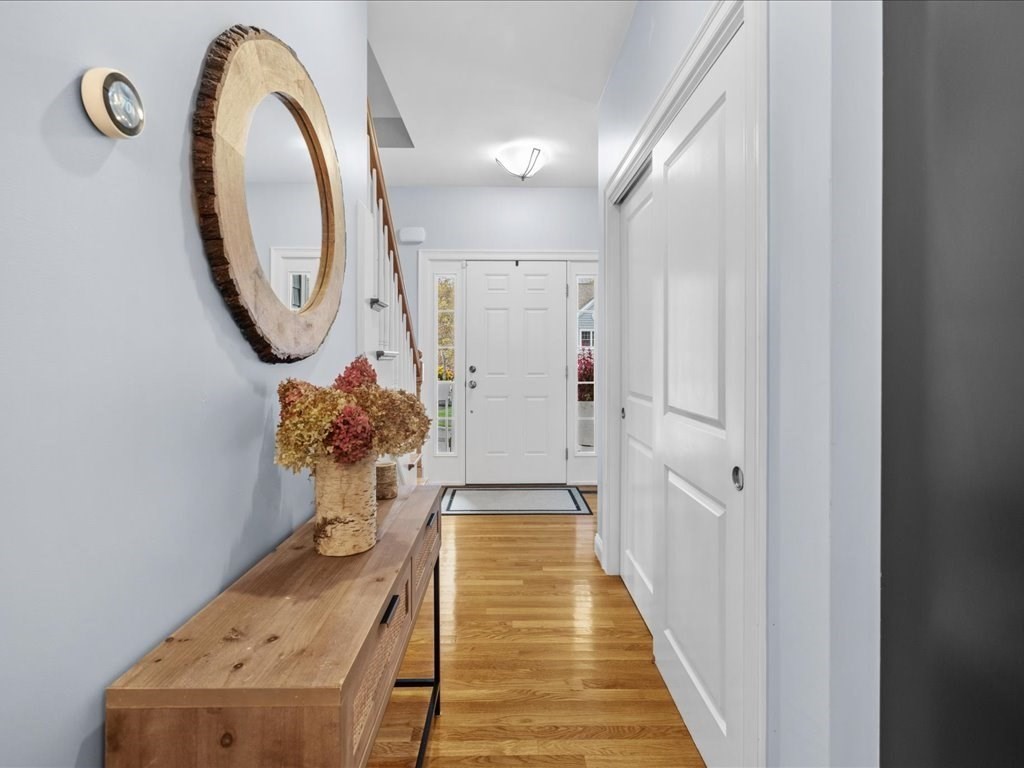


31 Osborne Hill Drive, Salem, MA 01970
$989,000
5
Beds
4
Baths
3,196
Sq Ft
Single Family
Active
Listed by
Shari Mcguirk
Sagan Harborside Sotheby'S International Realty
7815936111
Last updated:
November 5, 2025, 04:58 PM
MLS#
73451364
Source:
MLSPIN
About This Home
Home Facts
Single Family
4 Baths
5 Bedrooms
Built in 2016
Price Summary
989,000
$309 per Sq. Ft.
MLS #:
73451364
Last Updated:
November 5, 2025, 04:58 PM
Rooms & Interior
Bedrooms
Total Bedrooms:
5
Bathrooms
Total Bathrooms:
4
Full Bathrooms:
3
Interior
Living Area:
3,196 Sq. Ft.
Structure
Structure
Architectural Style:
Colonial
Building Area:
3,196 Sq. Ft.
Year Built:
2016
Lot
Lot Size (Sq. Ft):
8,202
Finances & Disclosures
Price:
$989,000
Price per Sq. Ft:
$309 per Sq. Ft.
Contact an Agent
Yes, I would like more information from Coldwell Banker. Please use and/or share my information with a Coldwell Banker agent to contact me about my real estate needs.
By clicking Contact I agree a Coldwell Banker Agent may contact me by phone or text message including by automated means and prerecorded messages about real estate services, and that I can access real estate services without providing my phone number. I acknowledge that I have read and agree to the Terms of Use and Privacy Notice.
Contact an Agent
Yes, I would like more information from Coldwell Banker. Please use and/or share my information with a Coldwell Banker agent to contact me about my real estate needs.
By clicking Contact I agree a Coldwell Banker Agent may contact me by phone or text message including by automated means and prerecorded messages about real estate services, and that I can access real estate services without providing my phone number. I acknowledge that I have read and agree to the Terms of Use and Privacy Notice.