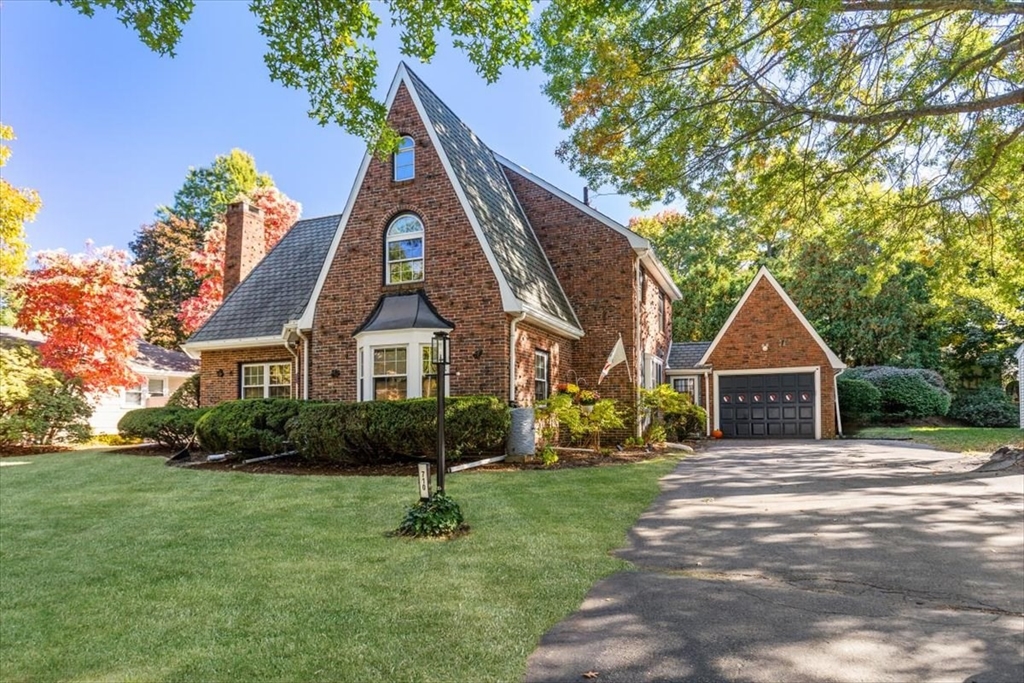Local Realty Service Provided By: Coldwell Banker Realty

710 Furnace Brook Pkwy, Quincy, MA 02169
$893,000
3
Beds
2
Baths
2,165
Sq Ft
Single Family
Sold
Sorry, we are unable to map this address
About This Home
Home Facts
Single Family
2 Baths
3 Bedrooms
Built in 1955
Price Summary
810,000
$374 per Sq. Ft.
MLS #:
73305368
Sold:
December 5, 2024
Rooms & Interior
Bedrooms
Total Bedrooms:
3
Bathrooms
Total Bathrooms:
2
Full Bathrooms:
1
Interior
Living Area:
2,165 Sq. Ft.
Structure
Structure
Architectural Style:
Tudor
Building Area:
2,165 Sq. Ft.
Year Built:
1955
Lot
Lot Size (Sq. Ft):
9,372
Finances & Disclosures
Price:
$810,000
Price per Sq. Ft:
$374 per Sq. Ft.
Source:MLSPIN
The property listing data and information, or the Images, set forth herein were provided to MLS Property Information Network, Inc. from third party sources, including sellers, lessors and public records, and were compiled by MLS Property Information Network, Inc. The property listing data and information, and the Images, are for the personal, non-commercial use of consumers having a good faith interest in purchasing or leasing listed properties of the type displayed to them and may not be used for any purpose other than to identify prospective properties which such consumers may have a good faith interest in purchasing or leasing. MLS Property Information Network, Inc. and its subscribers disclaim any and all representations and warranties as to the accuracy of the property listing data and information, or as to the accuracy of any of the Images, set forth herein.