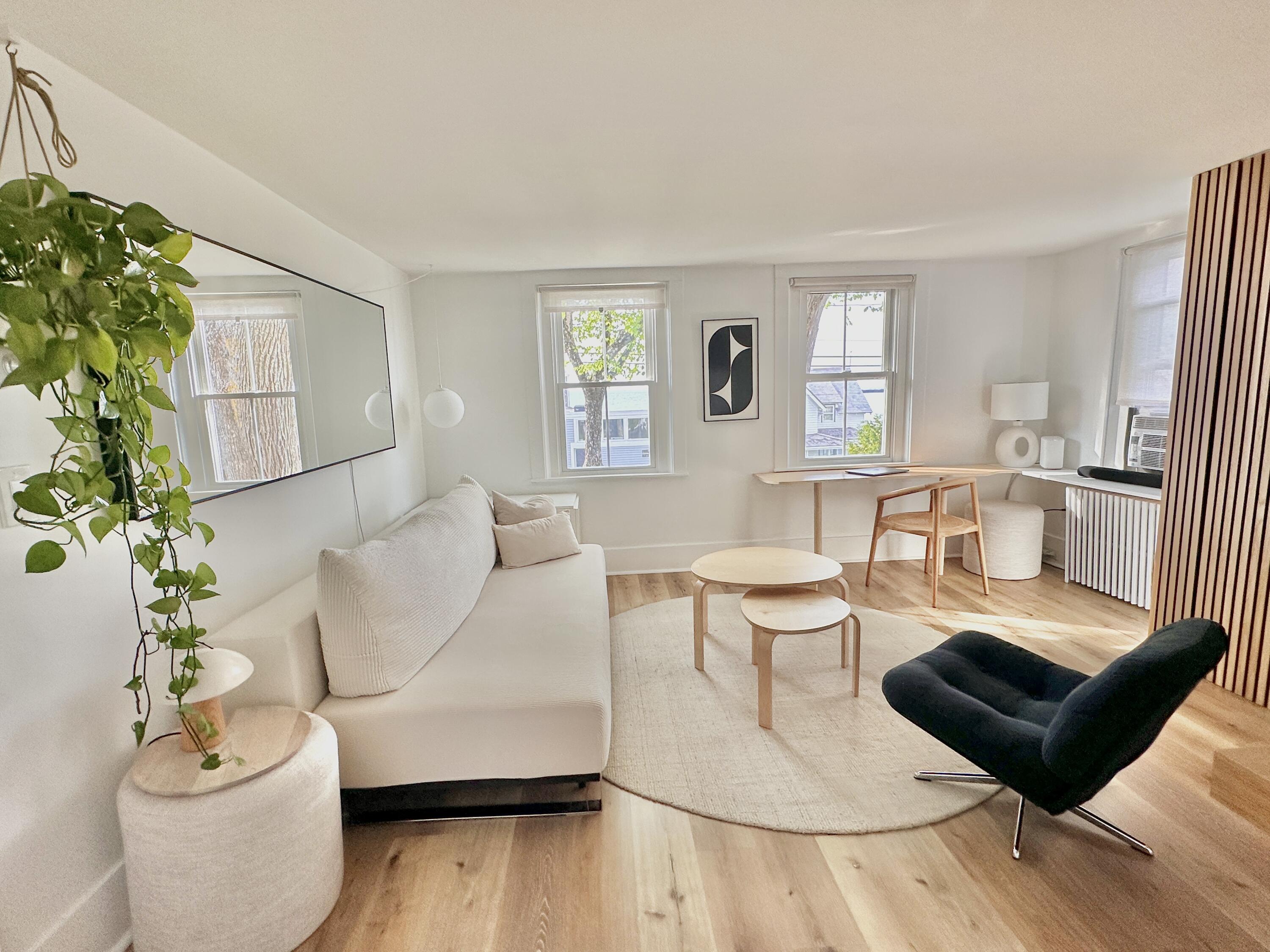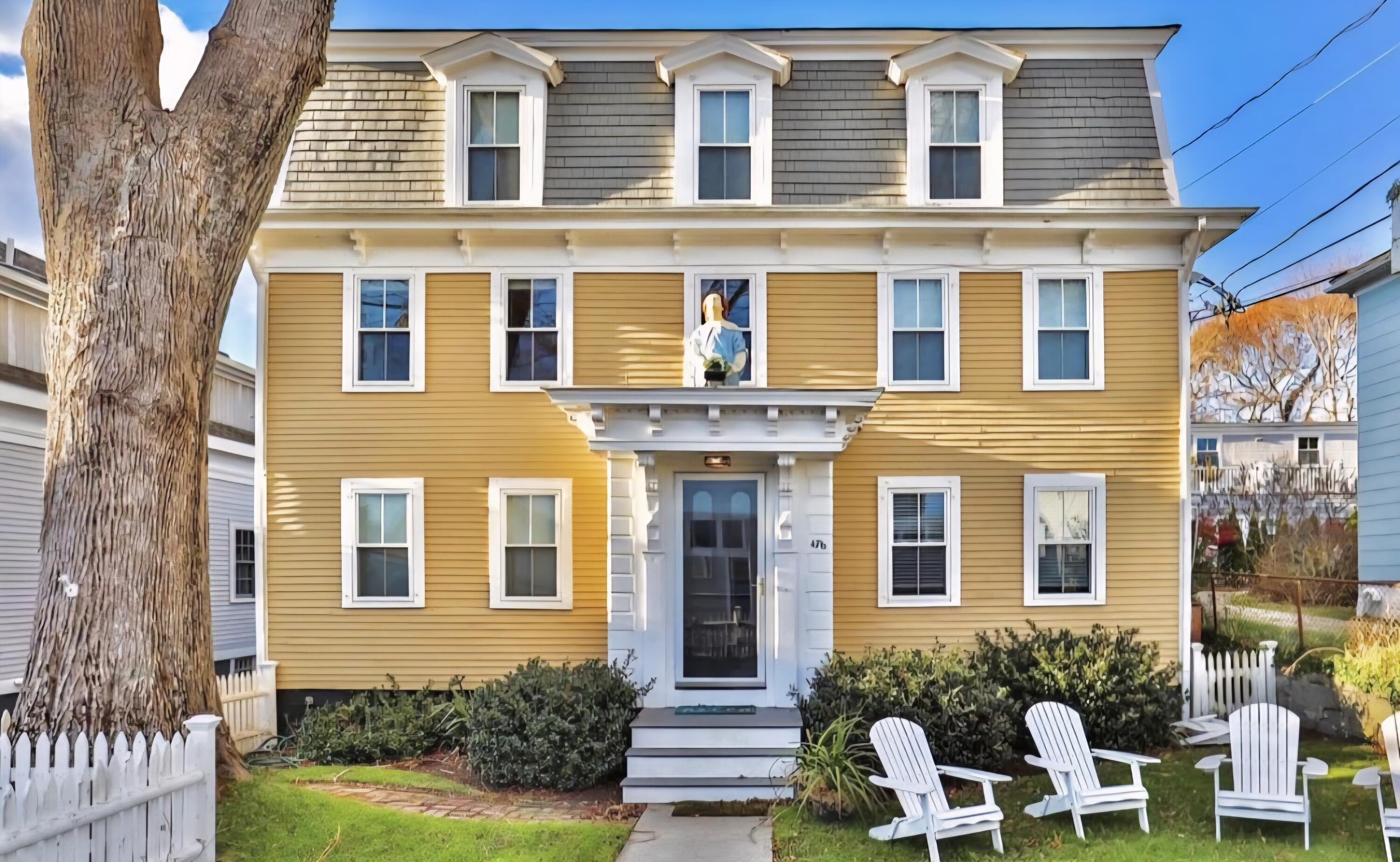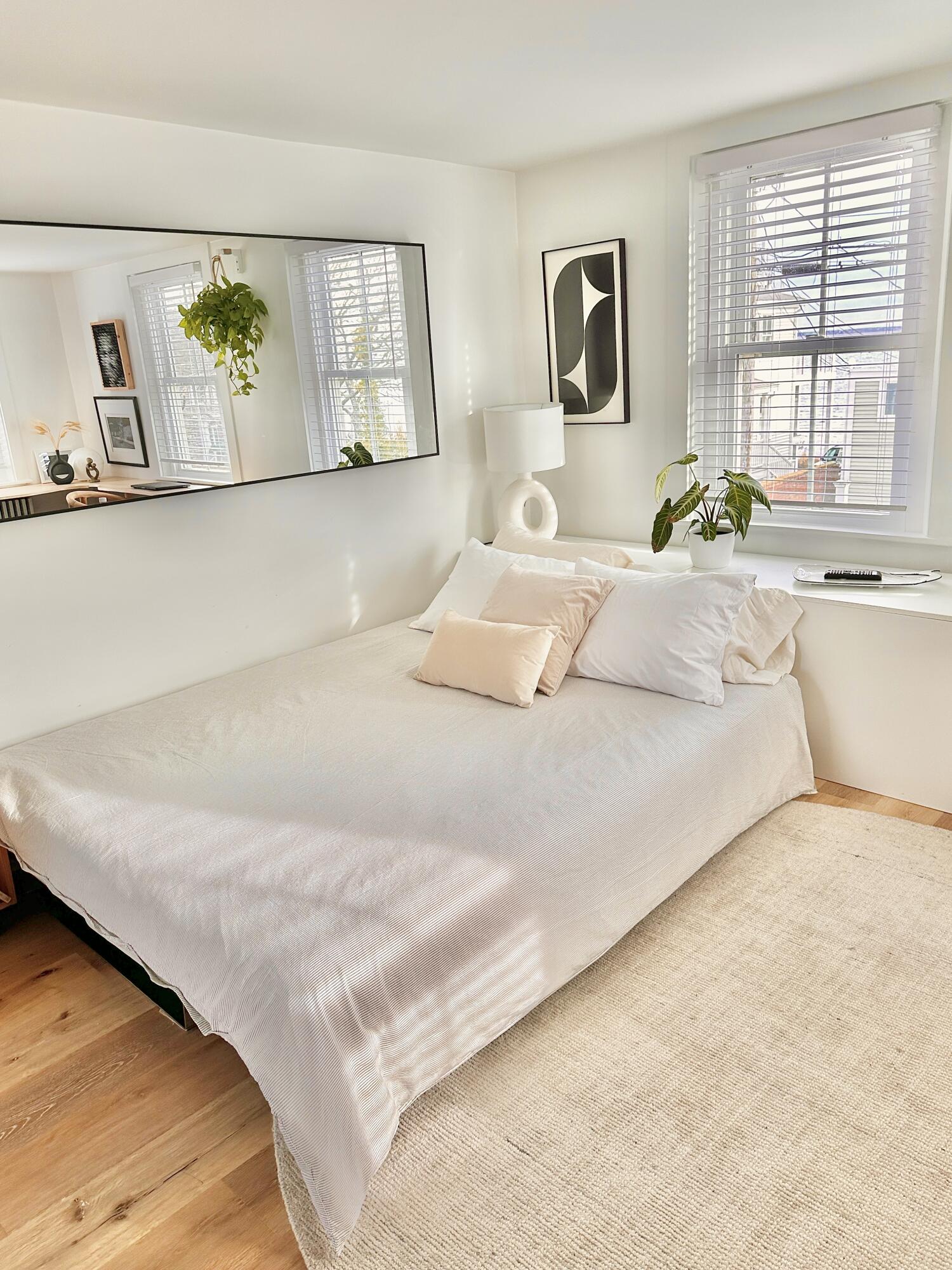


476 Commercial Street, Provincetown, MA 02657
$689,000
1
Bed
1
Bath
296
Sq Ft
Condo
Active
Listed by
The Beach Buoys
Gibson Sotheby'S International Realty
508-487-2430
Last updated:
July 27, 2025, 03:13 PM
MLS#
22503378
Source:
CAPECOD
About This Home
Home Facts
Condo
1 Bath
1 Bedroom
Built in 1850
Price Summary
689,000
$2,327 per Sq. Ft.
MLS #:
22503378
Last Updated:
July 27, 2025, 03:13 PM
Added:
a month ago
Rooms & Interior
Bedrooms
Total Bedrooms:
1
Bathrooms
Total Bathrooms:
1
Full Bathrooms:
1
Interior
Living Area:
296 Sq. Ft.
Structure
Structure
Architectural Style:
Condominium
Building Area:
296 Sq. Ft.
Year Built:
1850
Lot
Lot Size (Sq. Ft):
5,662
Finances & Disclosures
Price:
$689,000
Price per Sq. Ft:
$2,327 per Sq. Ft.
Contact an Agent
Yes, I would like more information from Coldwell Banker. Please use and/or share my information with a Coldwell Banker agent to contact me about my real estate needs.
By clicking Contact I agree a Coldwell Banker Agent may contact me by phone or text message including by automated means and prerecorded messages about real estate services, and that I can access real estate services without providing my phone number. I acknowledge that I have read and agree to the Terms of Use and Privacy Notice.
Contact an Agent
Yes, I would like more information from Coldwell Banker. Please use and/or share my information with a Coldwell Banker agent to contact me about my real estate needs.
By clicking Contact I agree a Coldwell Banker Agent may contact me by phone or text message including by automated means and prerecorded messages about real estate services, and that I can access real estate services without providing my phone number. I acknowledge that I have read and agree to the Terms of Use and Privacy Notice.