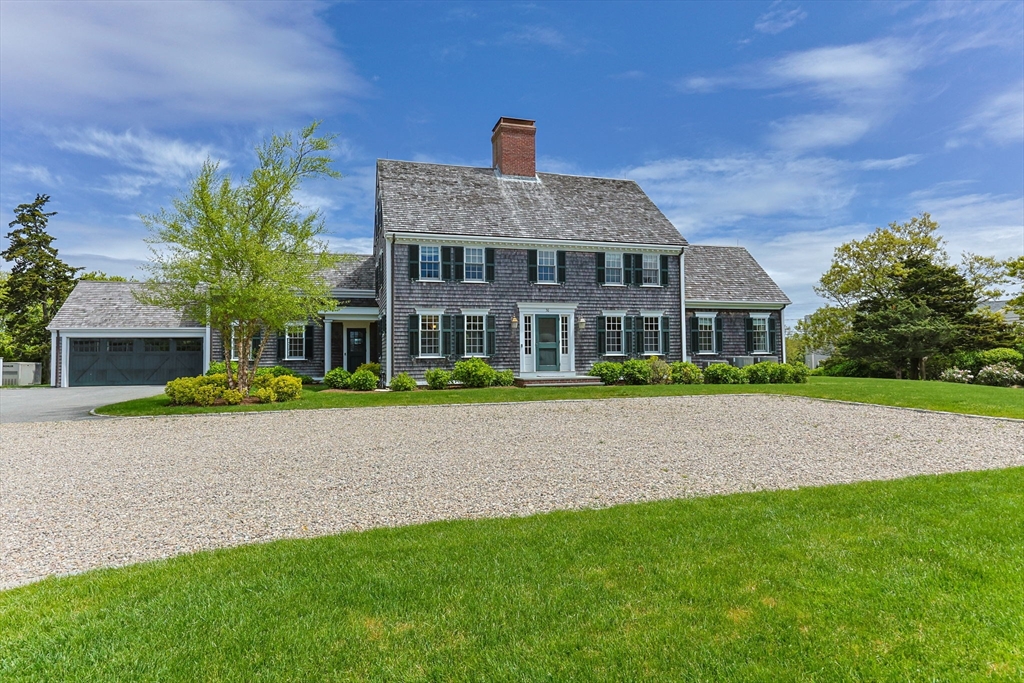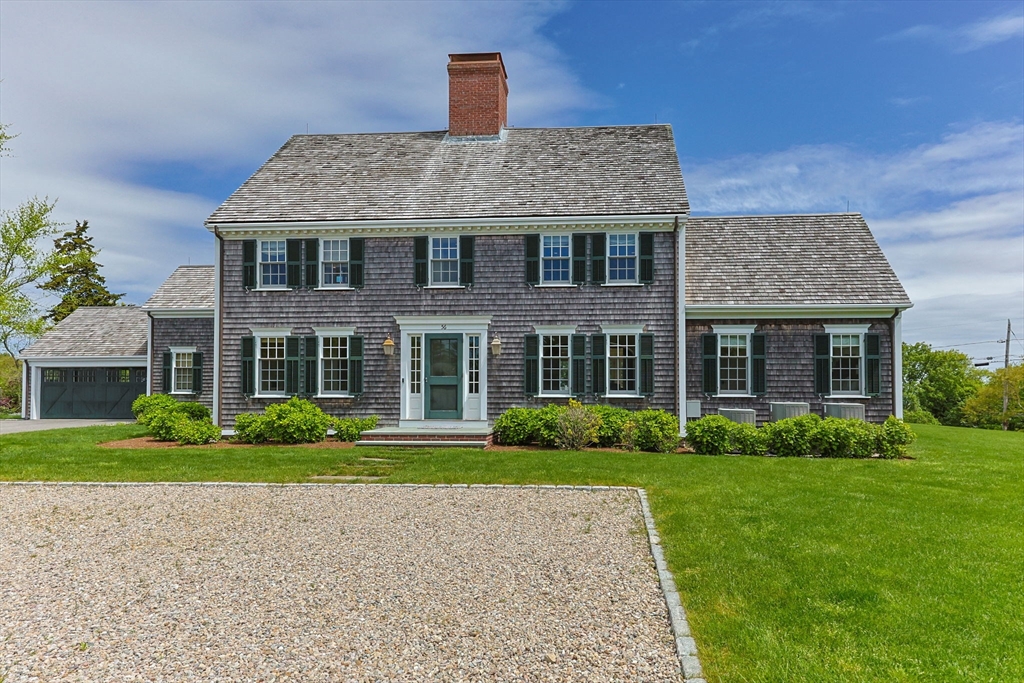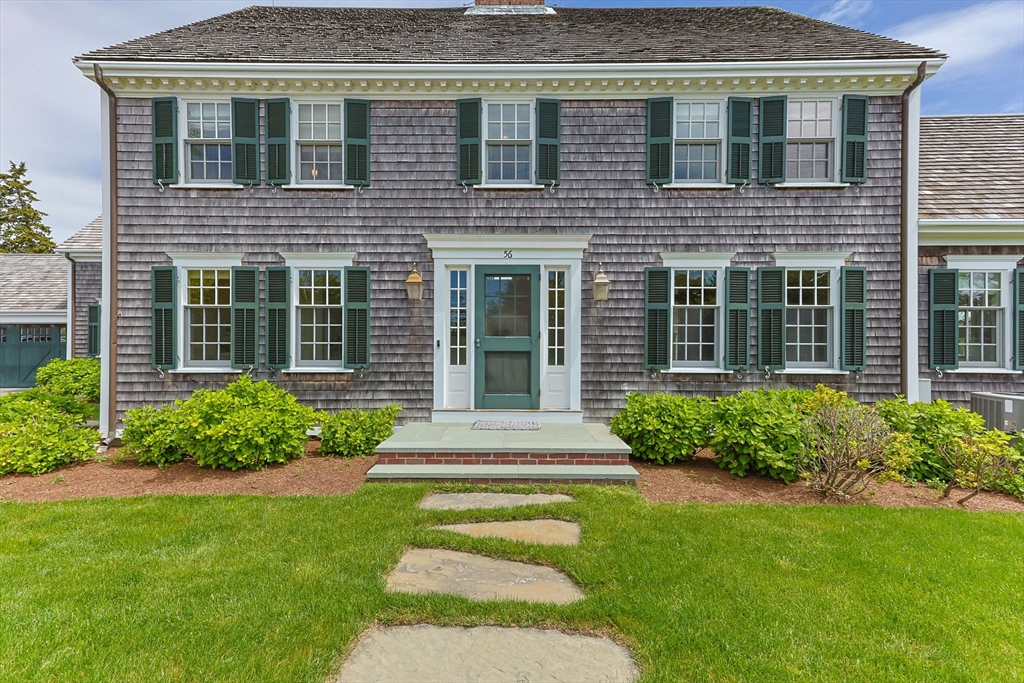


Listed by
Kathleen Phelan
Kathleen Phelan
Compass
5082068726
Last updated:
August 5, 2025, 10:30 AM
MLS#
73377780
Source:
MLSPIN
About This Home
Home Facts
Single Family
10 Baths
7 Bedrooms
Built in 1925
Price Summary
5,800,000
$1,183 per Sq. Ft.
MLS #:
73377780
Last Updated:
August 5, 2025, 10:30 AM
Rooms & Interior
Bedrooms
Total Bedrooms:
7
Bathrooms
Total Bathrooms:
10
Full Bathrooms:
8
Interior
Living Area:
4,900 Sq. Ft.
Structure
Structure
Architectural Style:
Colonial
Building Area:
4,900 Sq. Ft.
Year Built:
1925
Lot
Lot Size (Sq. Ft):
34,848
Finances & Disclosures
Price:
$5,800,000
Price per Sq. Ft:
$1,183 per Sq. Ft.
Contact an Agent
Yes, I would like more information from Coldwell Banker. Please use and/or share my information with a Coldwell Banker agent to contact me about my real estate needs.
By clicking Contact I agree a Coldwell Banker Agent may contact me by phone or text message including by automated means and prerecorded messages about real estate services, and that I can access real estate services without providing my phone number. I acknowledge that I have read and agree to the Terms of Use and Privacy Notice.
Contact an Agent
Yes, I would like more information from Coldwell Banker. Please use and/or share my information with a Coldwell Banker agent to contact me about my real estate needs.
By clicking Contact I agree a Coldwell Banker Agent may contact me by phone or text message including by automated means and prerecorded messages about real estate services, and that I can access real estate services without providing my phone number. I acknowledge that I have read and agree to the Terms of Use and Privacy Notice.