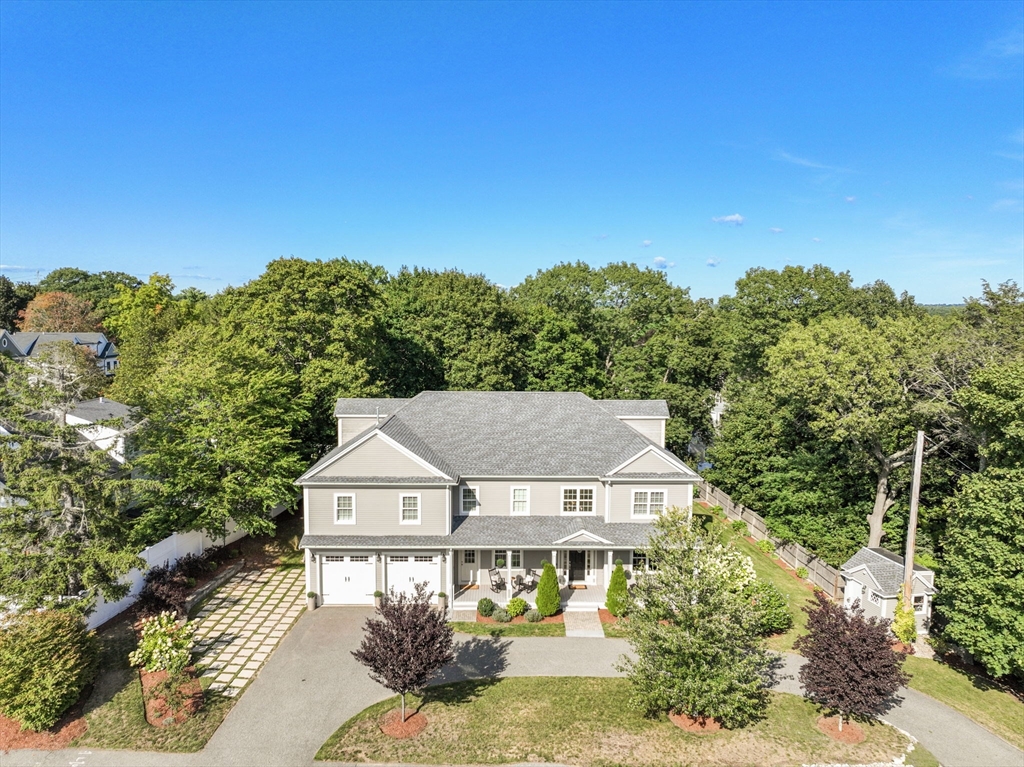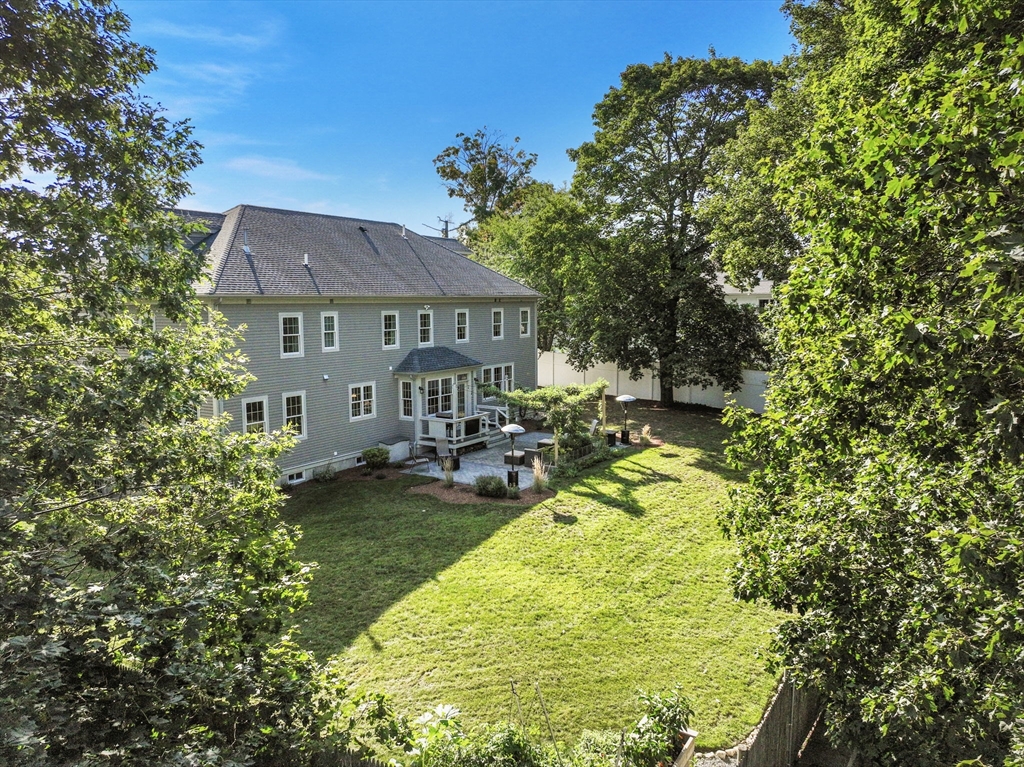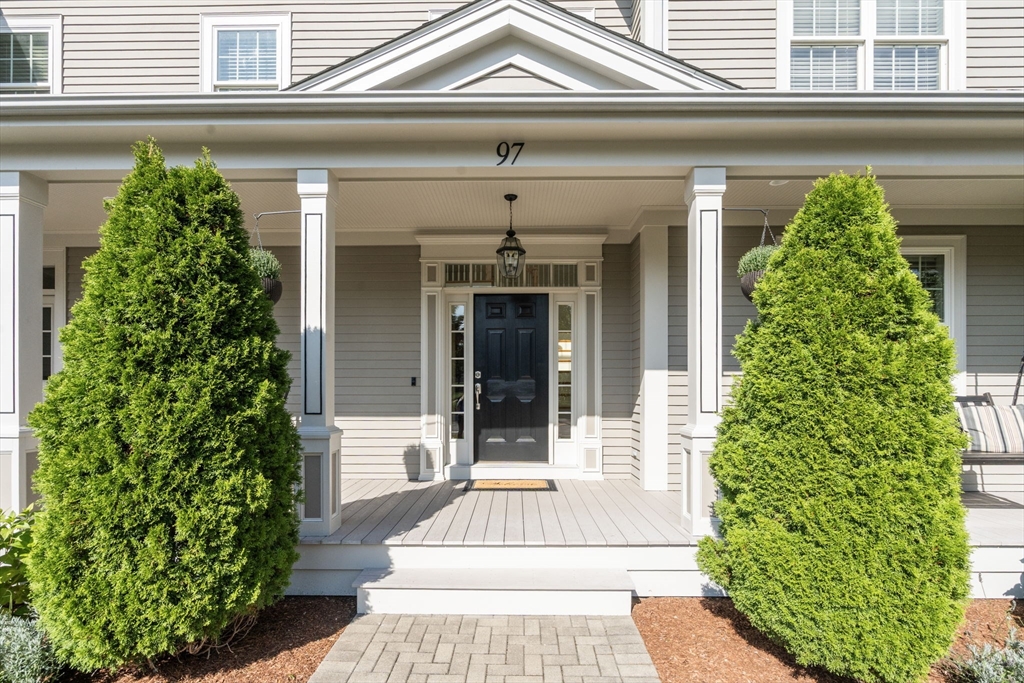97 Great Plain Ave, Needham, MA 02492
$2,195,000
6
Beds
7
Baths
7,500
Sq Ft
Single Family
Active
Listed by
The Bauman Group
Annie Bauman
Gibson Sotheby'S International Realty
7814448383
Last updated:
December 9, 2025, 09:57 AM
MLS#
73429295
Source:
MLSPIN
About This Home
Home Facts
Single Family
7 Baths
6 Bedrooms
Built in 2016
Price Summary
2,195,000
$292 per Sq. Ft.
MLS #:
73429295
Last Updated:
December 9, 2025, 09:57 AM
Rooms & Interior
Bedrooms
Total Bedrooms:
6
Bathrooms
Total Bathrooms:
7
Full Bathrooms:
6
Interior
Living Area:
7,500 Sq. Ft.
Structure
Structure
Architectural Style:
Colonial, Contemporary
Building Area:
7,500 Sq. Ft.
Year Built:
2016
Lot
Lot Size (Sq. Ft):
18,774
Finances & Disclosures
Price:
$2,195,000
Price per Sq. Ft:
$292 per Sq. Ft.
See this home in person
Attend an upcoming open house
Sun, Dec 21
01:00 PM - 03:00 PMContact an Agent
Yes, I would like more information from Coldwell Banker. Please use and/or share my information with a Coldwell Banker agent to contact me about my real estate needs.
By clicking Contact I agree a Coldwell Banker Agent may contact me by phone or text message including by automated means and prerecorded messages about real estate services, and that I can access real estate services without providing my phone number. I acknowledge that I have read and agree to the Terms of Use and Privacy Notice.
Contact an Agent
Yes, I would like more information from Coldwell Banker. Please use and/or share my information with a Coldwell Banker agent to contact me about my real estate needs.
By clicking Contact I agree a Coldwell Banker Agent may contact me by phone or text message including by automated means and prerecorded messages about real estate services, and that I can access real estate services without providing my phone number. I acknowledge that I have read and agree to the Terms of Use and Privacy Notice.


