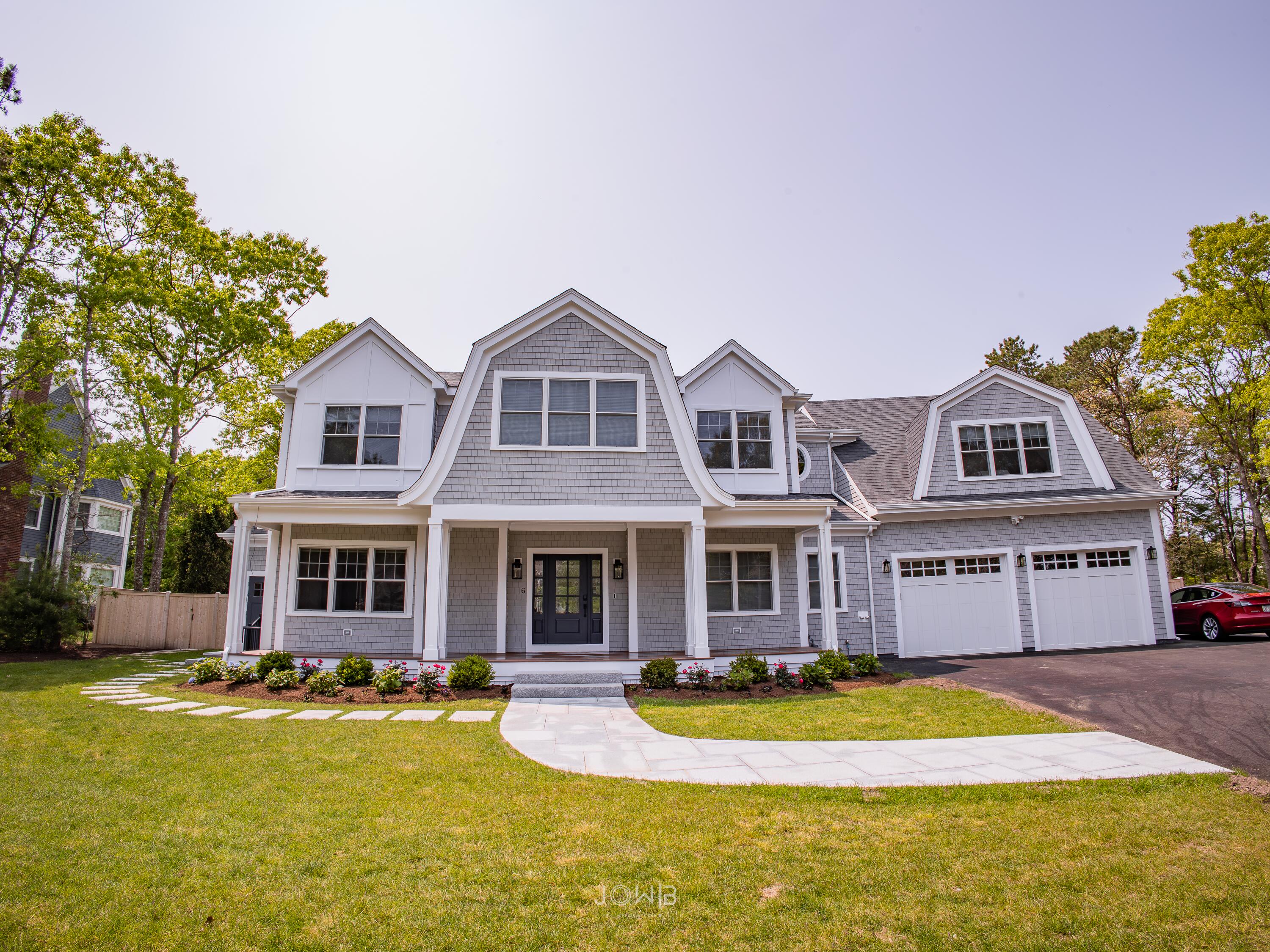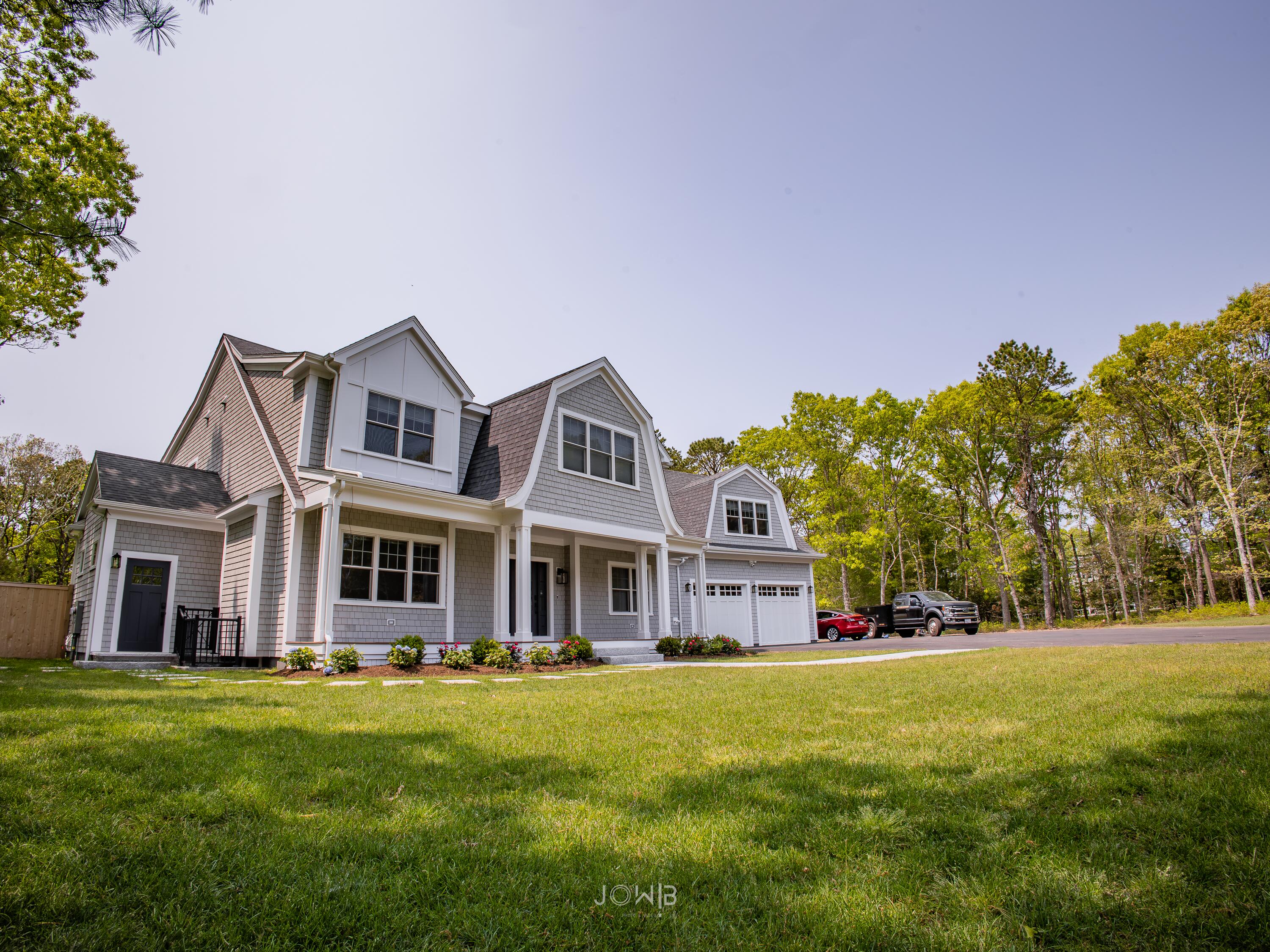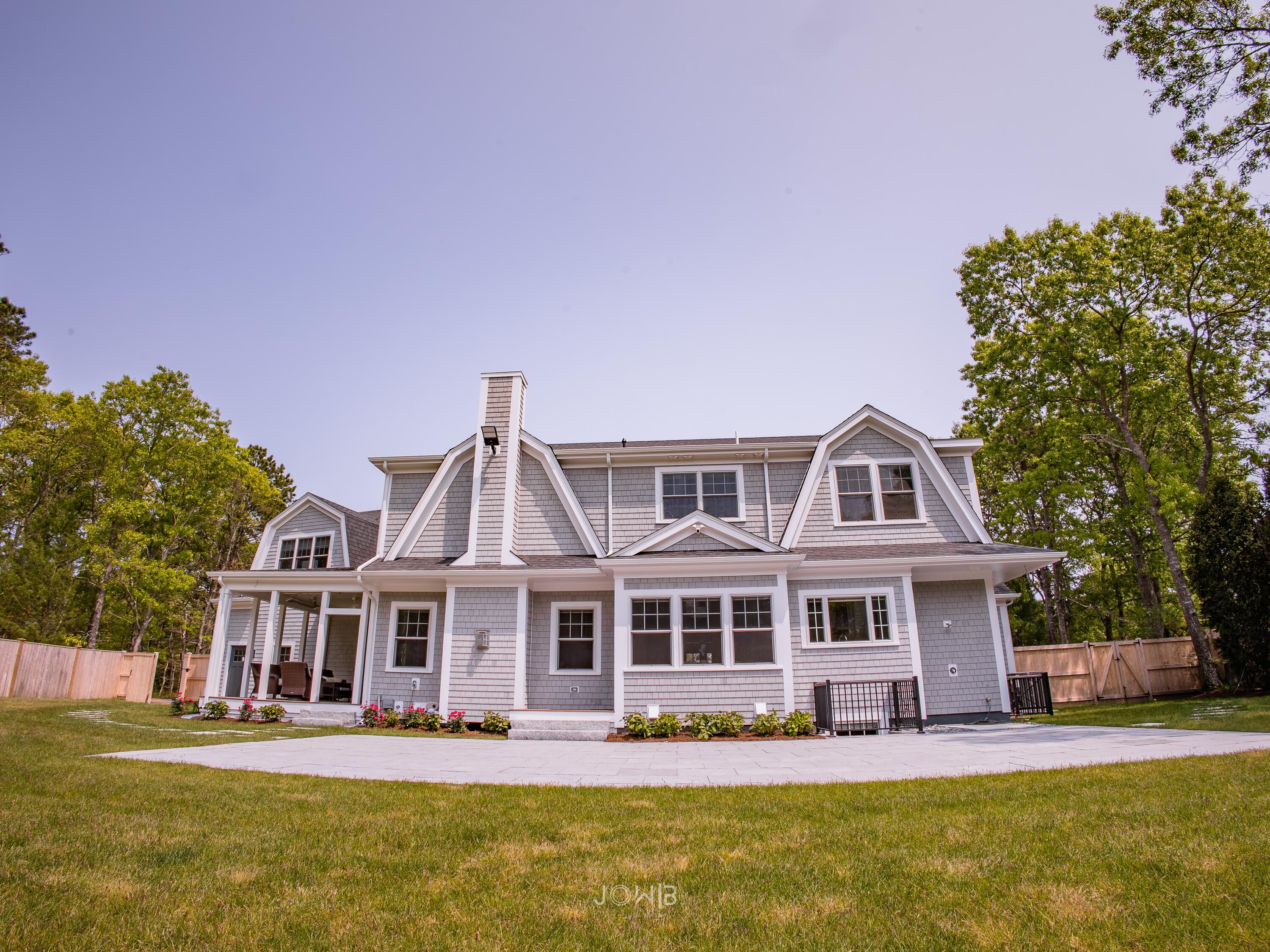


165 Baxter Neck Road, Marstons Mills, MA 02648
$2,995,000
4
Beds
4
Baths
4,500
Sq Ft
Single Family
Active
Listed by
Elisabeth Ploszay
Salt Realty Group
781-264-2875
Last updated:
May 7, 2025, 02:10 PM
MLS#
22405593
Source:
CAPECOD
About This Home
Home Facts
Single Family
4 Baths
4 Bedrooms
Built in 2024
Price Summary
2,995,000
$665 per Sq. Ft.
MLS #:
22405593
Last Updated:
May 7, 2025, 02:10 PM
Added:
5 month(s) ago
Rooms & Interior
Bedrooms
Total Bedrooms:
4
Bathrooms
Total Bathrooms:
4
Full Bathrooms:
3
Interior
Living Area:
4,500 Sq. Ft.
Structure
Structure
Architectural Style:
Single Family Residence
Building Area:
4,500 Sq. Ft.
Year Built:
2024
Lot
Lot Size (Sq. Ft):
54,014
Finances & Disclosures
Price:
$2,995,000
Price per Sq. Ft:
$665 per Sq. Ft.
Contact an Agent
Yes, I would like more information from Coldwell Banker. Please use and/or share my information with a Coldwell Banker agent to contact me about my real estate needs.
By clicking Contact I agree a Coldwell Banker Agent may contact me by phone or text message including by automated means and prerecorded messages about real estate services, and that I can access real estate services without providing my phone number. I acknowledge that I have read and agree to the Terms of Use and Privacy Notice.
Contact an Agent
Yes, I would like more information from Coldwell Banker. Please use and/or share my information with a Coldwell Banker agent to contact me about my real estate needs.
By clicking Contact I agree a Coldwell Banker Agent may contact me by phone or text message including by automated means and prerecorded messages about real estate services, and that I can access real estate services without providing my phone number. I acknowledge that I have read and agree to the Terms of Use and Privacy Notice.