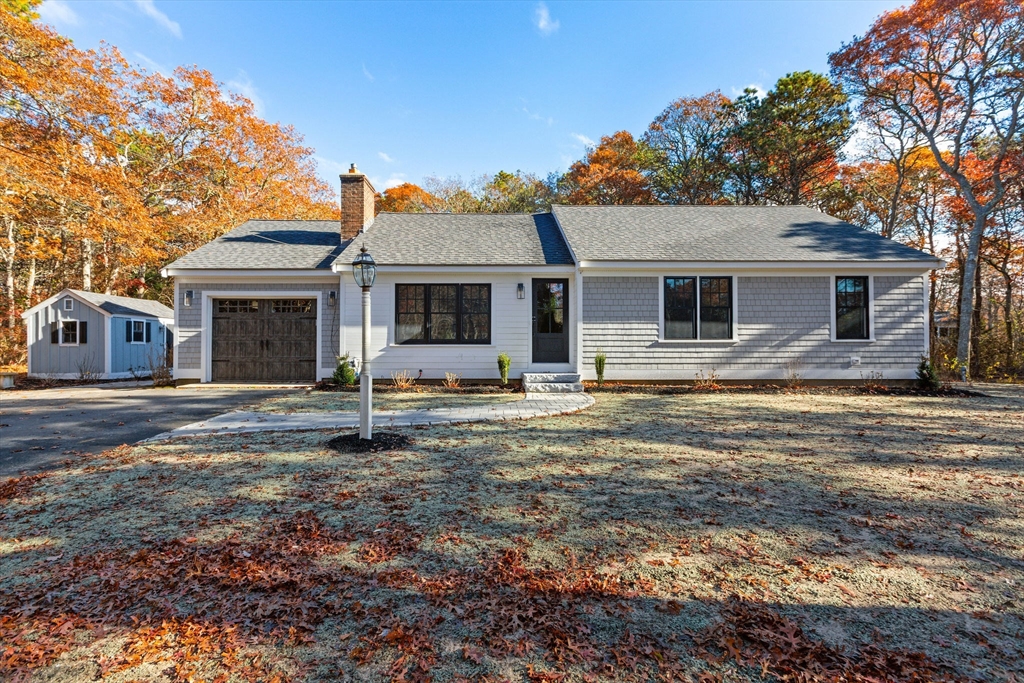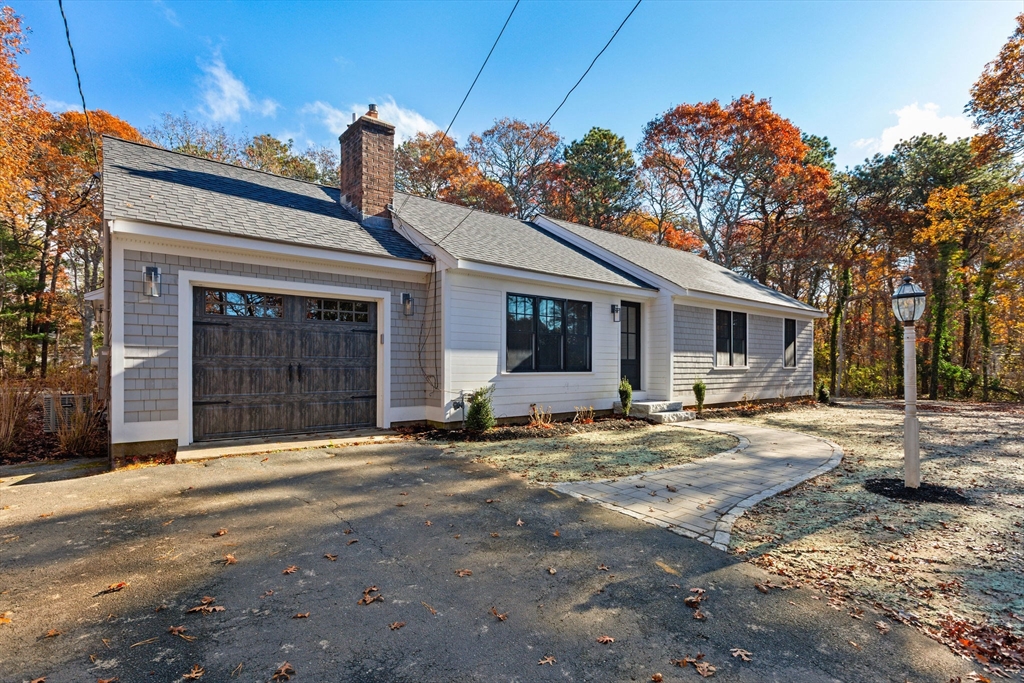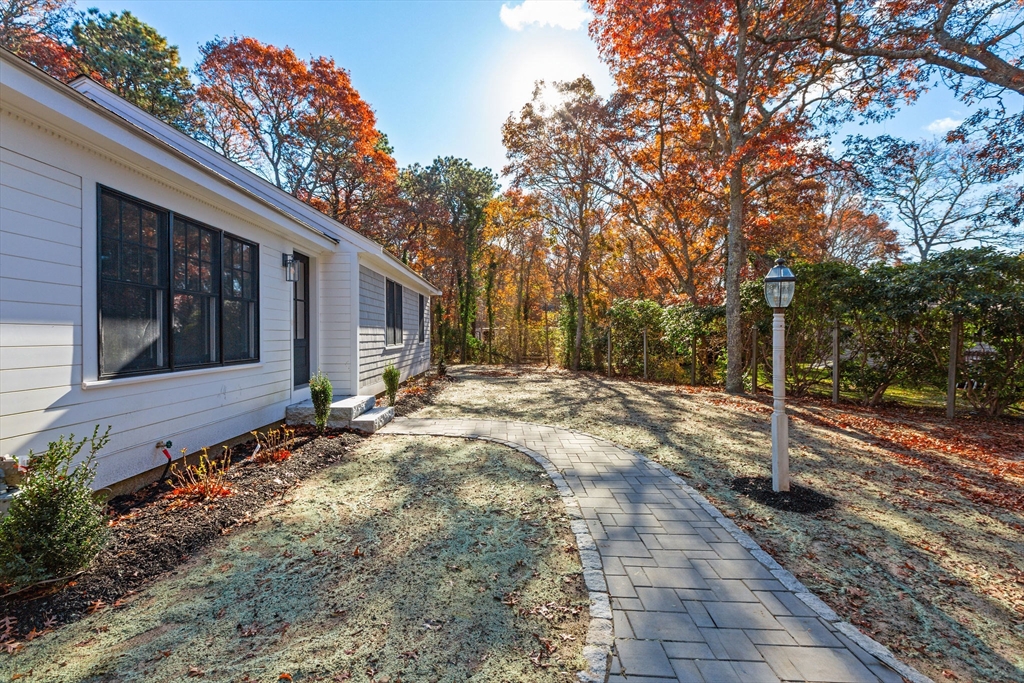


83 Peacock Drive, Barnstable, MA 02601
$794,900
3
Beds
2
Baths
2,518
Sq Ft
Single Family
Active
Listed by
Christopher Olson
Christopher Olson
eXp Realty
888-854-7493
Last updated:
November 22, 2025, 11:32 AM
MLS#
73456991
Source:
MLSPIN
About This Home
Home Facts
Single Family
2 Baths
3 Bedrooms
Built in 1985
Price Summary
794,900
$315 per Sq. Ft.
MLS #:
73456991
Last Updated:
November 22, 2025, 11:32 AM
Rooms & Interior
Bedrooms
Total Bedrooms:
3
Bathrooms
Total Bathrooms:
2
Full Bathrooms:
2
Interior
Living Area:
2,518 Sq. Ft.
Structure
Structure
Architectural Style:
Ranch
Building Area:
2,518 Sq. Ft.
Year Built:
1985
Lot
Lot Size (Sq. Ft):
13,265
Finances & Disclosures
Price:
$794,900
Price per Sq. Ft:
$315 per Sq. Ft.
Contact an Agent
Yes, I would like more information from Coldwell Banker. Please use and/or share my information with a Coldwell Banker agent to contact me about my real estate needs.
By clicking Contact I agree a Coldwell Banker Agent may contact me by phone or text message including by automated means and prerecorded messages about real estate services, and that I can access real estate services without providing my phone number. I acknowledge that I have read and agree to the Terms of Use and Privacy Notice.
Contact an Agent
Yes, I would like more information from Coldwell Banker. Please use and/or share my information with a Coldwell Banker agent to contact me about my real estate needs.
By clicking Contact I agree a Coldwell Banker Agent may contact me by phone or text message including by automated means and prerecorded messages about real estate services, and that I can access real estate services without providing my phone number. I acknowledge that I have read and agree to the Terms of Use and Privacy Notice.