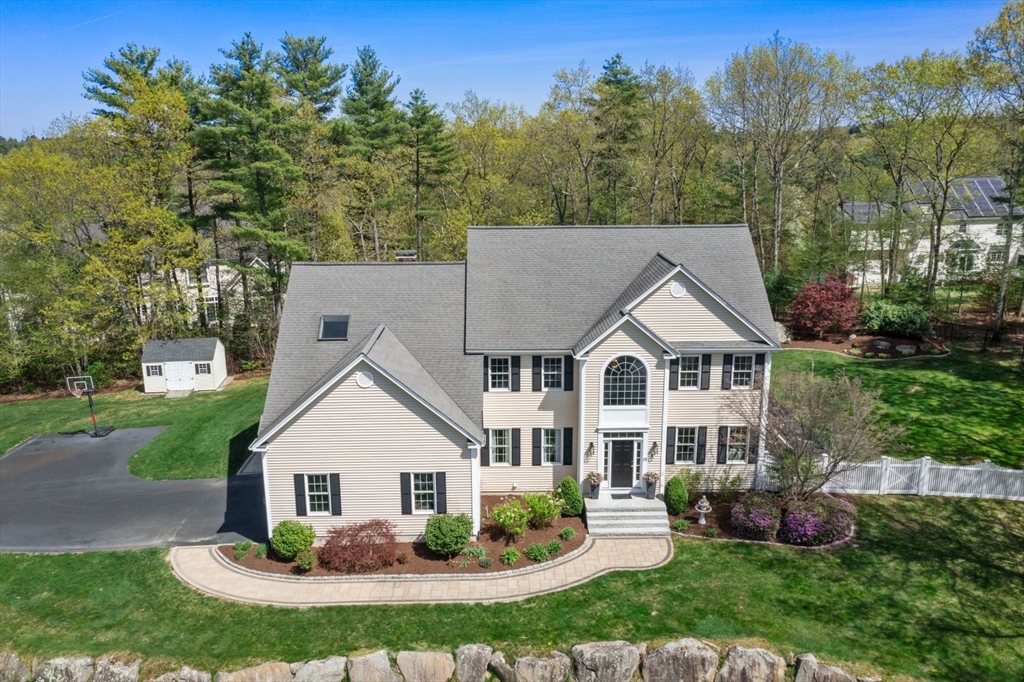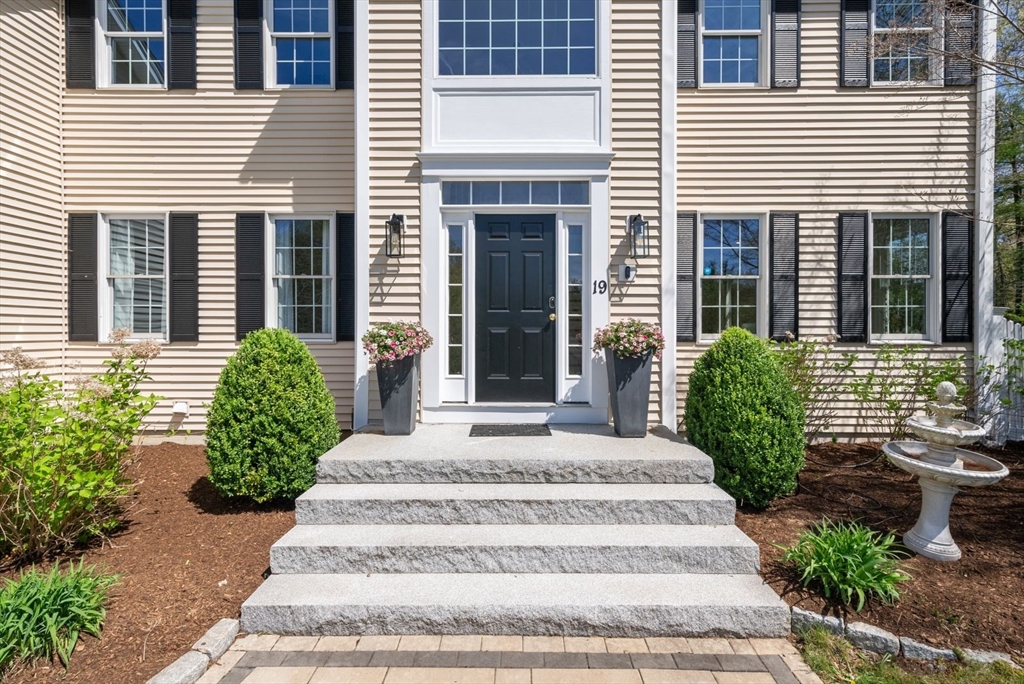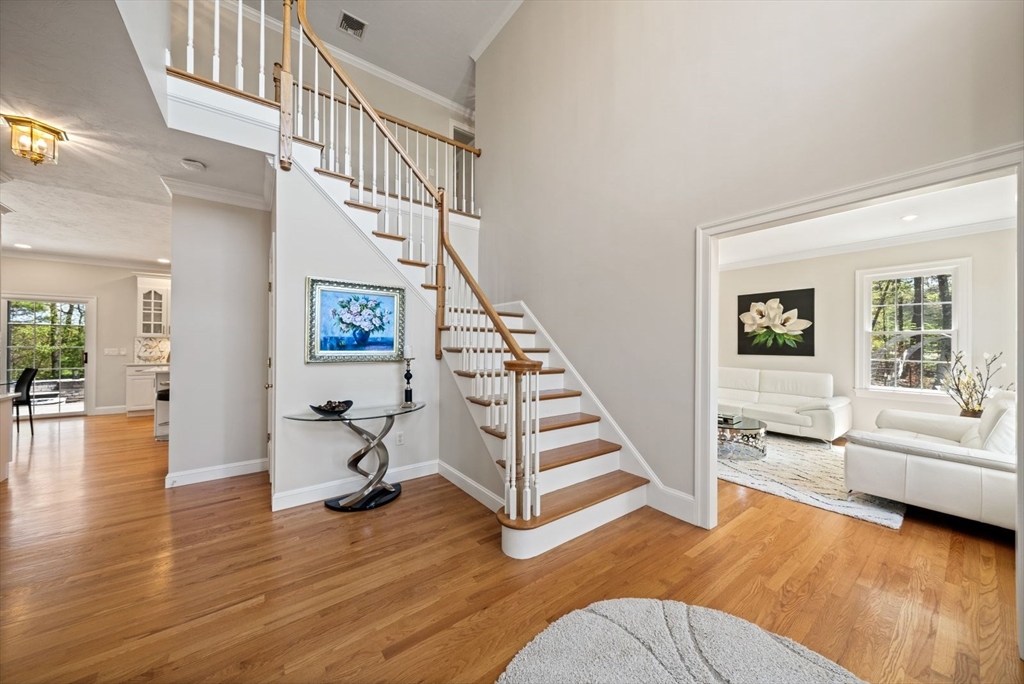


19 Falcon Ridge Dr, Hopkinton, MA 01748
$1,475,000
4
Beds
5
Baths
5,034
Sq Ft
Single Family
Active
Listed by
The Macchi Group
Trina Macchi
William Raveis R.E. & Home Services
781-235-5000
Last updated:
June 30, 2025, 03:18 PM
MLS#
73370728
Source:
MLSPIN
About This Home
Home Facts
Single Family
5 Baths
4 Bedrooms
Built in 1998
Price Summary
1,475,000
$293 per Sq. Ft.
MLS #:
73370728
Last Updated:
June 30, 2025, 03:18 PM
Rooms & Interior
Bedrooms
Total Bedrooms:
4
Bathrooms
Total Bathrooms:
5
Full Bathrooms:
4
Interior
Living Area:
5,034 Sq. Ft.
Structure
Structure
Architectural Style:
Colonial
Building Area:
5,034 Sq. Ft.
Year Built:
1998
Lot
Lot Size (Sq. Ft):
61,001
Finances & Disclosures
Price:
$1,475,000
Price per Sq. Ft:
$293 per Sq. Ft.
Contact an Agent
Yes, I would like more information from Coldwell Banker. Please use and/or share my information with a Coldwell Banker agent to contact me about my real estate needs.
By clicking Contact I agree a Coldwell Banker Agent may contact me by phone or text message including by automated means and prerecorded messages about real estate services, and that I can access real estate services without providing my phone number. I acknowledge that I have read and agree to the Terms of Use and Privacy Notice.
Contact an Agent
Yes, I would like more information from Coldwell Banker. Please use and/or share my information with a Coldwell Banker agent to contact me about my real estate needs.
By clicking Contact I agree a Coldwell Banker Agent may contact me by phone or text message including by automated means and prerecorded messages about real estate services, and that I can access real estate services without providing my phone number. I acknowledge that I have read and agree to the Terms of Use and Privacy Notice.