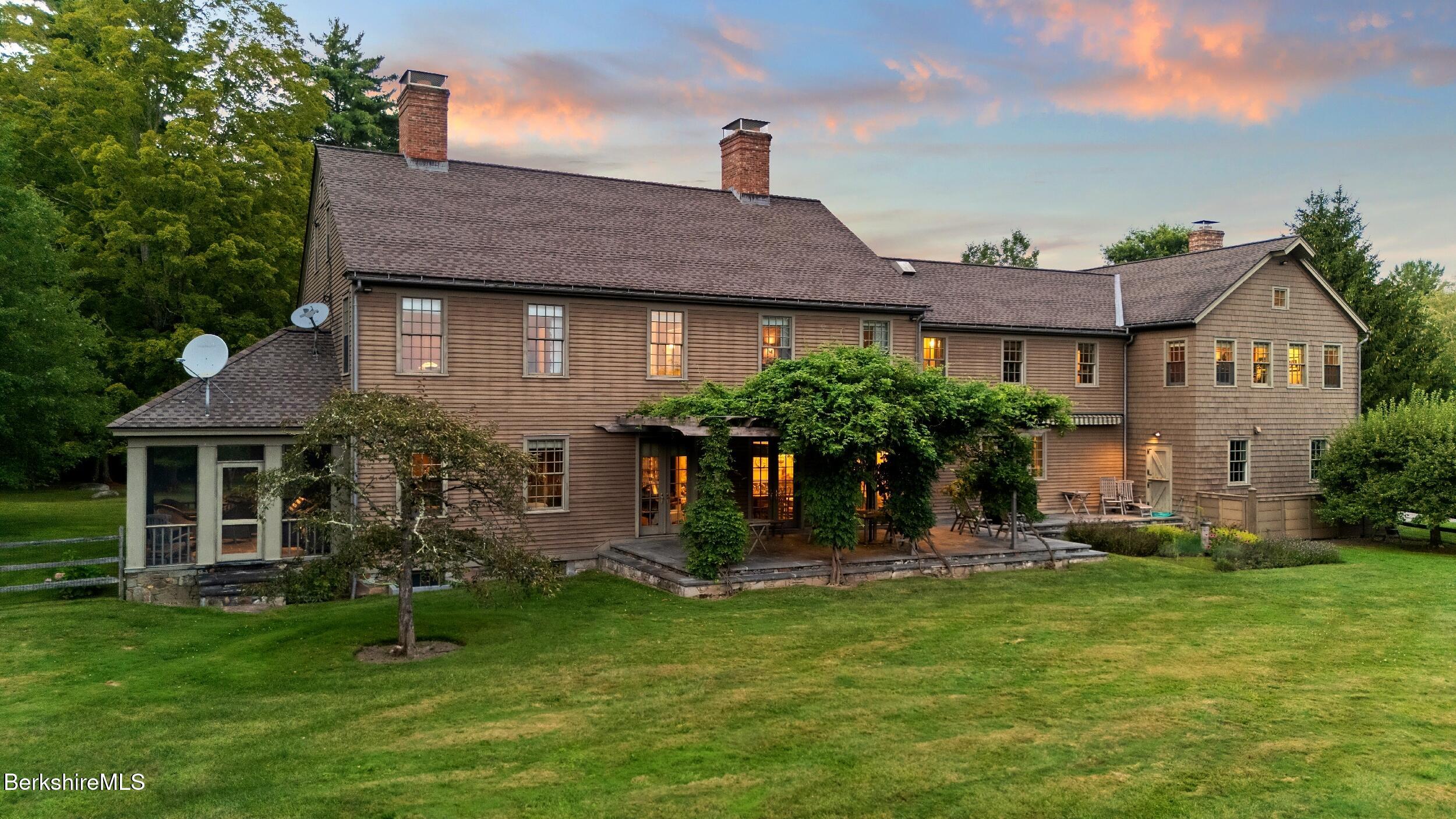


110 Alford Rd, Great Barrington, MA 01230
$3,500,000
5
Beds
7
Baths
6,088
Sq Ft
Single Family
Active
Listed by
Karen Climo
Jessie Bennett
William Pitt Sotheby'S - Gt Barrington
413-528-4192
Last updated:
December 17, 2025, 08:04 PM
MLS#
247898
Source:
MA BCMLS
About This Home
Home Facts
Single Family
7 Baths
5 Bedrooms
Built in 1999
Price Summary
3,500,000
$574 per Sq. Ft.
MLS #:
247898
Last Updated:
December 17, 2025, 08:04 PM
Added:
3 month(s) ago
Rooms & Interior
Bedrooms
Total Bedrooms:
5
Bathrooms
Total Bathrooms:
7
Full Bathrooms:
6
Interior
Living Area:
6,088 Sq. Ft.
Structure
Structure
Architectural Style:
Colonial, Farmhouse
Building Area:
6,088 Sq. Ft.
Year Built:
1999
Lot
Lot Size (Sq. Ft):
532,738
Finances & Disclosures
Price:
$3,500,000
Price per Sq. Ft:
$574 per Sq. Ft.
Contact an Agent
Yes, I would like more information. Please use and/or share my information with a Coldwell Banker ® affiliated agent to contact me about my real estate needs. By clicking Contact, I request to be contacted by phone or text message and consent to being contacted by automated means. I understand that my consent to receive calls or texts is not a condition of purchasing any property, goods, or services. Alternatively, I understand that I can access real estate services by email or I can contact the agent myself.
If a Coldwell Banker affiliated agent is not available in the area where I need assistance, I agree to be contacted by a real estate agent affiliated with another brand owned or licensed by Anywhere Real Estate (BHGRE®, CENTURY 21®, Corcoran®, ERA®, or Sotheby's International Realty®). I acknowledge that I have read and agree to the terms of use and privacy notice.
Contact an Agent
Yes, I would like more information. Please use and/or share my information with a Coldwell Banker ® affiliated agent to contact me about my real estate needs. By clicking Contact, I request to be contacted by phone or text message and consent to being contacted by automated means. I understand that my consent to receive calls or texts is not a condition of purchasing any property, goods, or services. Alternatively, I understand that I can access real estate services by email or I can contact the agent myself.
If a Coldwell Banker affiliated agent is not available in the area where I need assistance, I agree to be contacted by a real estate agent affiliated with another brand owned or licensed by Anywhere Real Estate (BHGRE®, CENTURY 21®, Corcoran®, ERA®, or Sotheby's International Realty®). I acknowledge that I have read and agree to the terms of use and privacy notice.