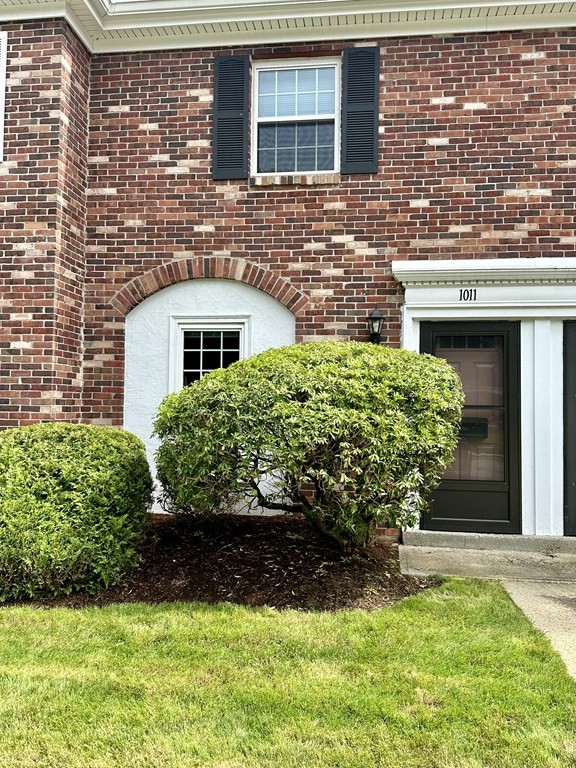Local Realty Service Provided By: Coldwell Banker Community Realtors

1011 Windsor Dr #1011, Framingham, MA 01701
$330,000
2
Beds
2
Baths
924
Sq Ft
Condo
Sold
Listed by
Nicole Esposito
Keller Williams Boston Metrowest
508-877-6500
MLS#
73139031
Source:
MLSPIN
Sorry, we are unable to map this address
About This Home
Home Facts
Condo
2 Baths
2 Bedrooms
Built in 1970
Price Summary
299,999
$324 per Sq. Ft.
MLS #:
73139031
Sold:
August 25, 2023
Rooms & Interior
Bedrooms
Total Bedrooms:
2
Bathrooms
Total Bathrooms:
2
Full Bathrooms:
1
Interior
Living Area:
924 Sq. Ft.
Structure
Structure
Year Built:
1970
Finances & Disclosures
Price:
$299,999
Price per Sq. Ft:
$324 per Sq. Ft.
Source:MLSPIN
The property listing data and information, or the Images, set forth herein were provided to MLS Property Information Network, Inc. from third party sources, including sellers, lessors and public records, and were compiled by MLS Property Information Network, Inc. The property listing data and information, and the Images, are for the personal, non-commercial use of consumers having a good faith interest in purchasing or leasing listed properties of the type displayed to them and may not be used for any purpose other than to identify prospective properties which such consumers may have a good faith interest in purchasing or leasing. MLS Property Information Network, Inc. and its subscribers disclaim any and all representations and warranties as to the accuracy of the property listing data and information, or as to the accuracy of any of the Images, set forth herein.