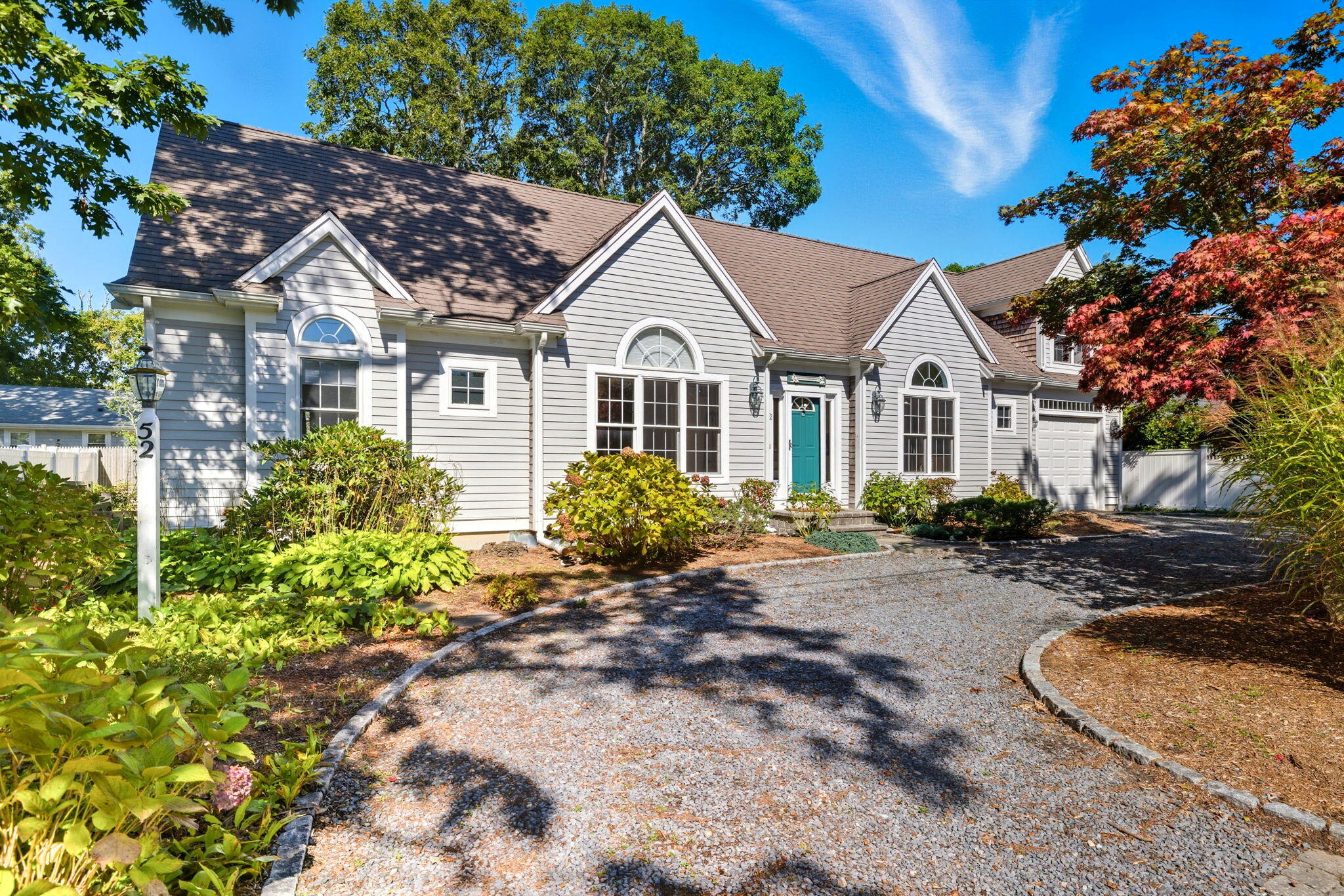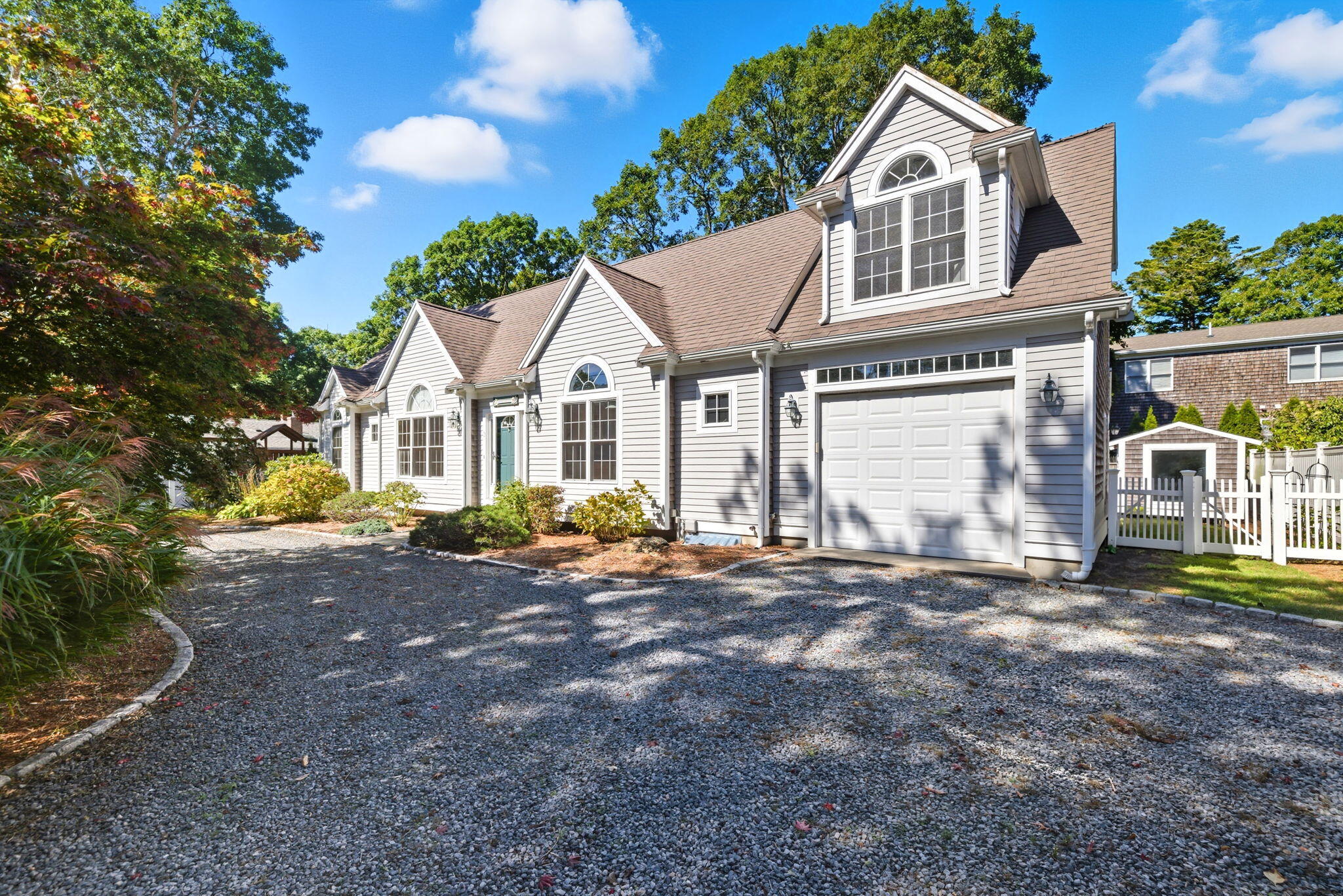


52 Cedar Street, Falmouth, MA 02540
$1,269,000
3
Beds
3
Baths
2,489
Sq Ft
Single Family
Active
Listed by
Moriah T Saccardo
William Raveis Real Estate & Home Services
508-563-5100
Last updated:
September 30, 2025, 02:14 PM
MLS#
22504865
Source:
CAPECOD
About This Home
Home Facts
Single Family
3 Baths
3 Bedrooms
Built in 2002
Price Summary
1,269,000
$509 per Sq. Ft.
MLS #:
22504865
Last Updated:
September 30, 2025, 02:14 PM
Added:
2 day(s) ago
Rooms & Interior
Bedrooms
Total Bedrooms:
3
Bathrooms
Total Bathrooms:
3
Full Bathrooms:
2
Interior
Living Area:
2,489 Sq. Ft.
Structure
Structure
Architectural Style:
Single Family Residence
Building Area:
2,489 Sq. Ft.
Year Built:
2002
Lot
Lot Size (Sq. Ft):
7,405
Finances & Disclosures
Price:
$1,269,000
Price per Sq. Ft:
$509 per Sq. Ft.
See this home in person
Attend an upcoming open house
Fri, Oct 3
08:30 PM - 10:00 PMSat, Oct 4
03:00 PM - 04:30 PMSun, Oct 5
03:00 PM - 04:30 PMContact an Agent
Yes, I would like more information from Coldwell Banker. Please use and/or share my information with a Coldwell Banker agent to contact me about my real estate needs.
By clicking Contact I agree a Coldwell Banker Agent may contact me by phone or text message including by automated means and prerecorded messages about real estate services, and that I can access real estate services without providing my phone number. I acknowledge that I have read and agree to the Terms of Use and Privacy Notice.
Contact an Agent
Yes, I would like more information from Coldwell Banker. Please use and/or share my information with a Coldwell Banker agent to contact me about my real estate needs.
By clicking Contact I agree a Coldwell Banker Agent may contact me by phone or text message including by automated means and prerecorded messages about real estate services, and that I can access real estate services without providing my phone number. I acknowledge that I have read and agree to the Terms of Use and Privacy Notice.