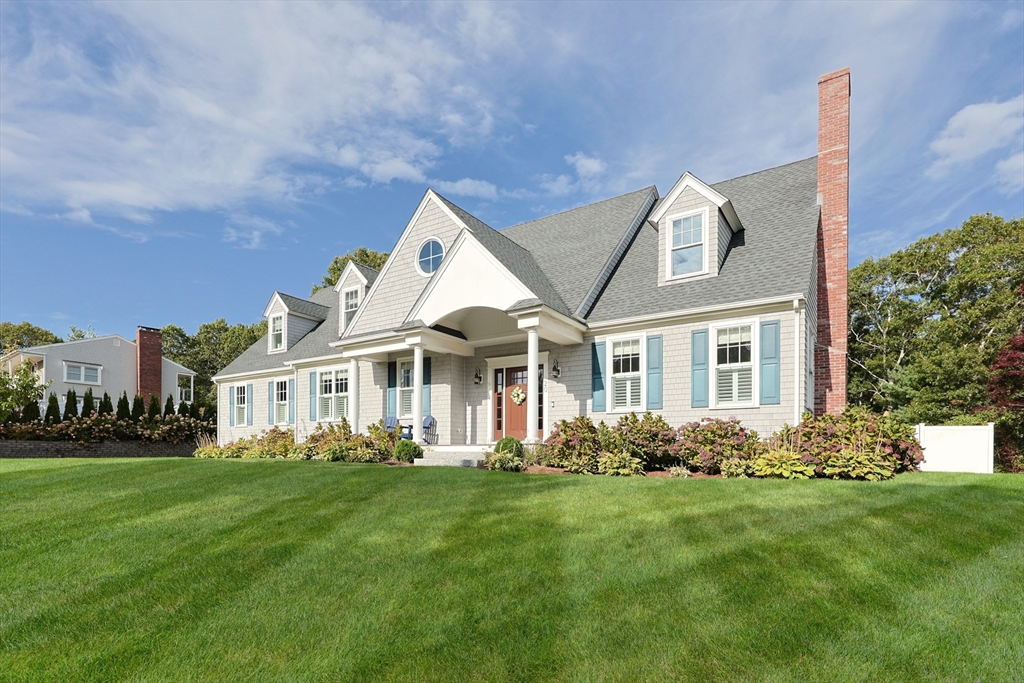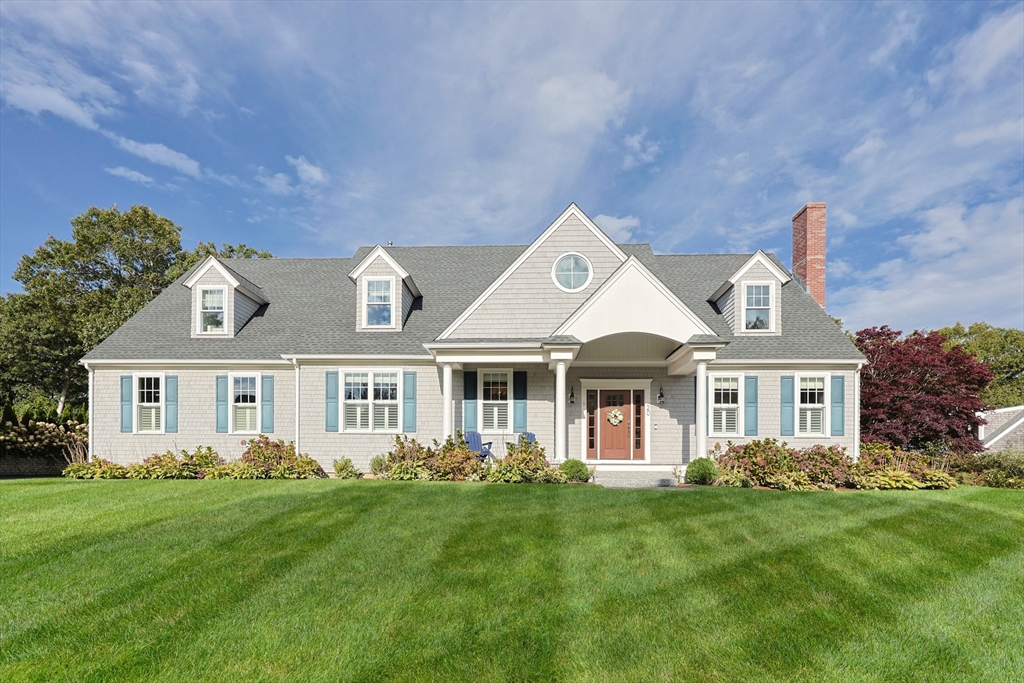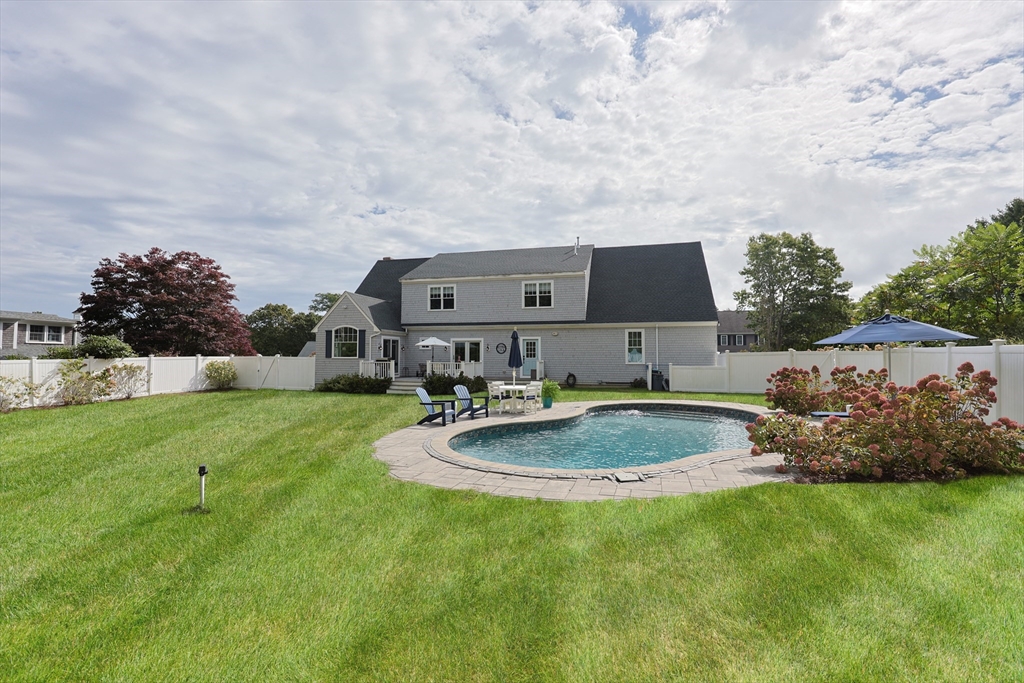


20 Crestview Dr, Sandwich, MA 02537
$1,675,000
4
Beds
5
Baths
3,483
Sq Ft
Single Family
Active
About This Home
Home Facts
Single Family
5 Baths
4 Bedrooms
Built in 2019
Price Summary
1,675,000
$480 per Sq. Ft.
MLS #:
73434997
Last Updated:
October 9, 2025, 10:32 AM
Rooms & Interior
Bedrooms
Total Bedrooms:
4
Bathrooms
Total Bathrooms:
5
Full Bathrooms:
4
Interior
Living Area:
3,483 Sq. Ft.
Structure
Structure
Architectural Style:
Cape
Building Area:
3,483 Sq. Ft.
Year Built:
2019
Lot
Lot Size (Sq. Ft):
20,909
Finances & Disclosures
Price:
$1,675,000
Price per Sq. Ft:
$480 per Sq. Ft.
Contact an Agent
Yes, I would like more information from Coldwell Banker. Please use and/or share my information with a Coldwell Banker agent to contact me about my real estate needs.
By clicking Contact I agree a Coldwell Banker Agent may contact me by phone or text message including by automated means and prerecorded messages about real estate services, and that I can access real estate services without providing my phone number. I acknowledge that I have read and agree to the Terms of Use and Privacy Notice.
Contact an Agent
Yes, I would like more information from Coldwell Banker. Please use and/or share my information with a Coldwell Banker agent to contact me about my real estate needs.
By clicking Contact I agree a Coldwell Banker Agent may contact me by phone or text message including by automated means and prerecorded messages about real estate services, and that I can access real estate services without providing my phone number. I acknowledge that I have read and agree to the Terms of Use and Privacy Notice.