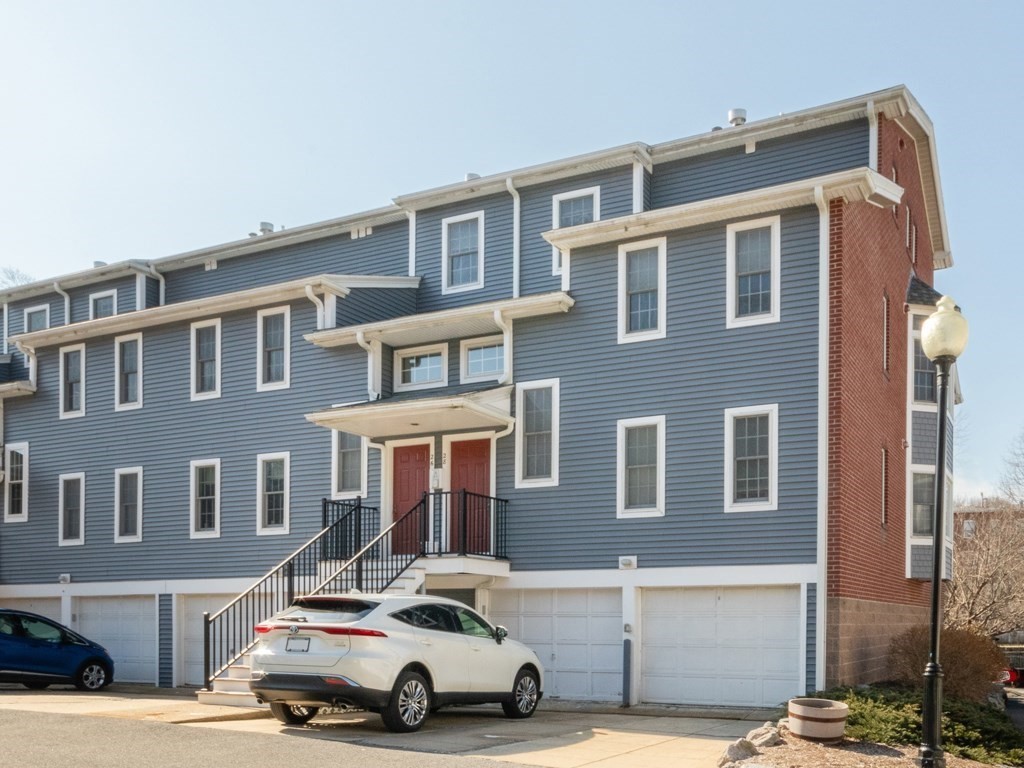Local Realty Service Provided By: Coldwell Banker Community Realtors

28 N. Stone Mill Drive #1124, Dedham, MA 02026
$480,000
2
Beds
2
Baths
1,371
Sq Ft
Condo
Sold
Listed by
Meg Steere
Berkshire Hathaway HomeServices Commonwealth Real Estate
617-926-5280
MLS#
73207133
Source:
MLSPIN
Sorry, we are unable to map this address
About This Home
Home Facts
Condo
2 Baths
2 Bedrooms
Built in 1988
Price Summary
449,900
$328 per Sq. Ft.
MLS #:
73207133
Sold:
April 4, 2024
Rooms & Interior
Bedrooms
Total Bedrooms:
2
Bathrooms
Total Bathrooms:
2
Full Bathrooms:
2
Interior
Living Area:
1,371 Sq. Ft.
Structure
Structure
Building Area:
1,371 Sq. Ft.
Year Built:
1988
Finances & Disclosures
Price:
$449,900
Price per Sq. Ft:
$328 per Sq. Ft.
Source:MLSPIN
The property listing data and information, or the Images, set forth herein were provided to MLS Property Information Network, Inc. from third party sources, including sellers, lessors and public records, and were compiled by MLS Property Information Network, Inc. The property listing data and information, and the Images, are for the personal, non-commercial use of consumers having a good faith interest in purchasing or leasing listed properties of the type displayed to them and may not be used for any purpose other than to identify prospective properties which such consumers may have a good faith interest in purchasing or leasing. MLS Property Information Network, Inc. and its subscribers disclaim any and all representations and warranties as to the accuracy of the property listing data and information, or as to the accuracy of any of the Images, set forth herein.