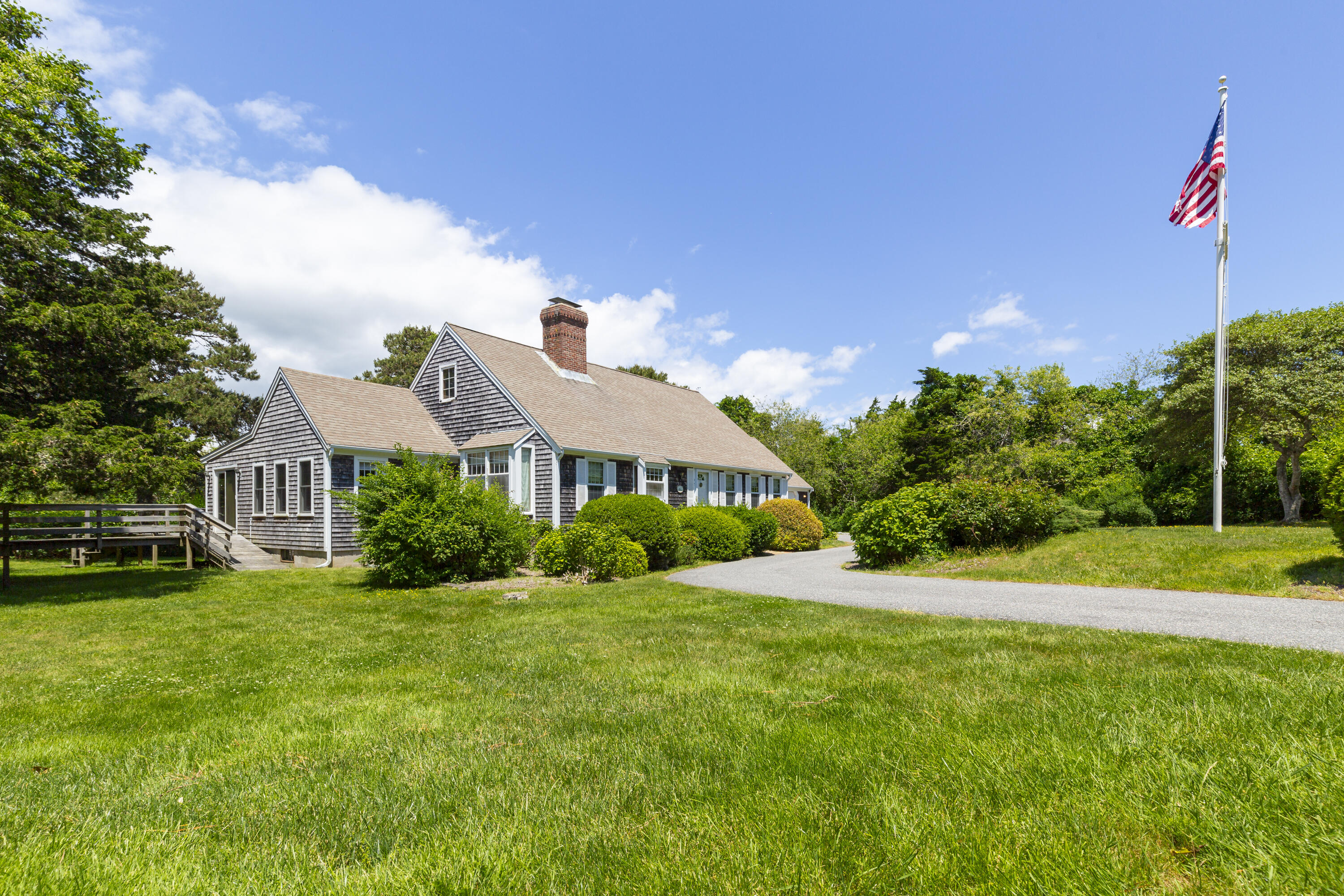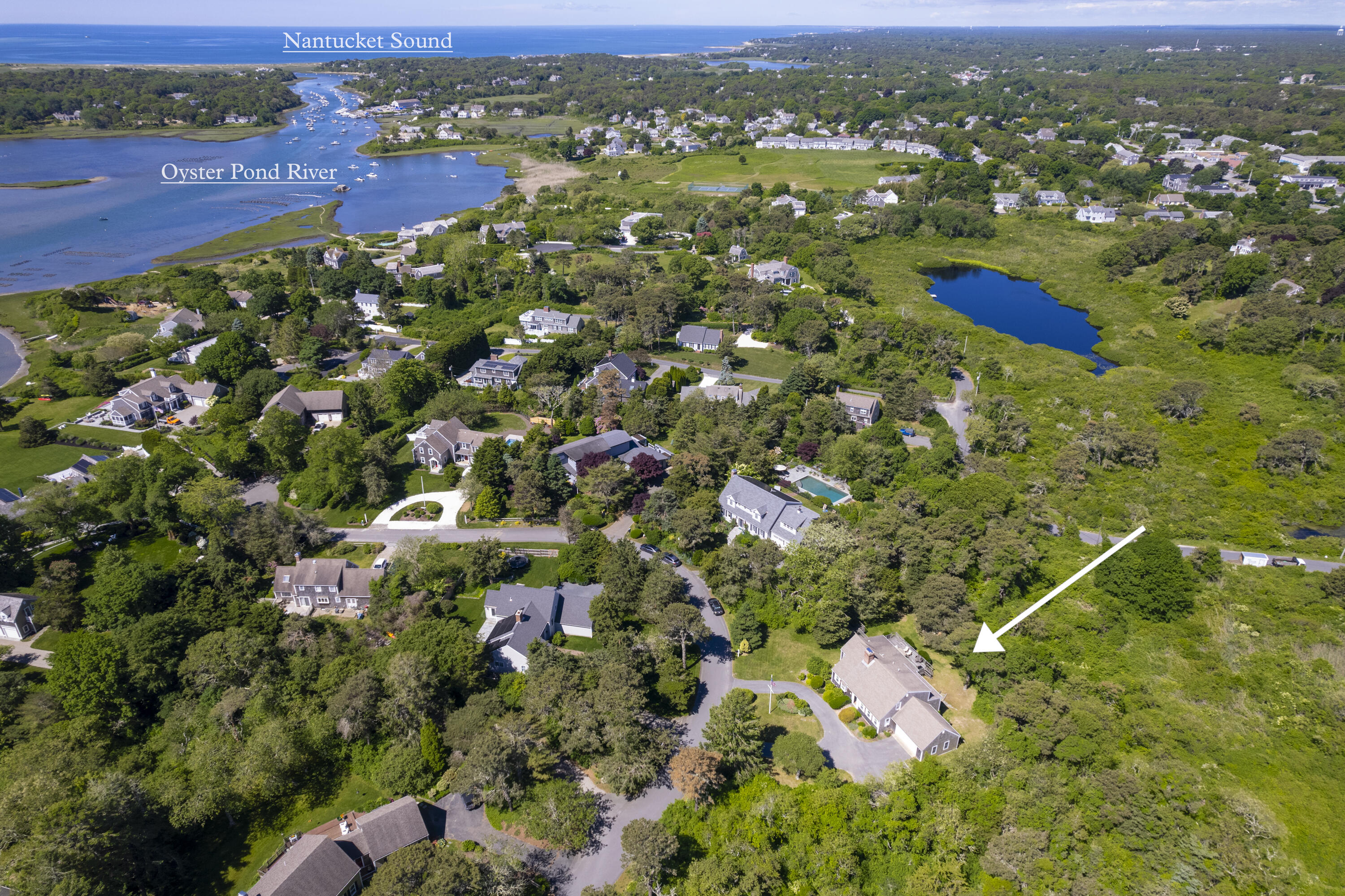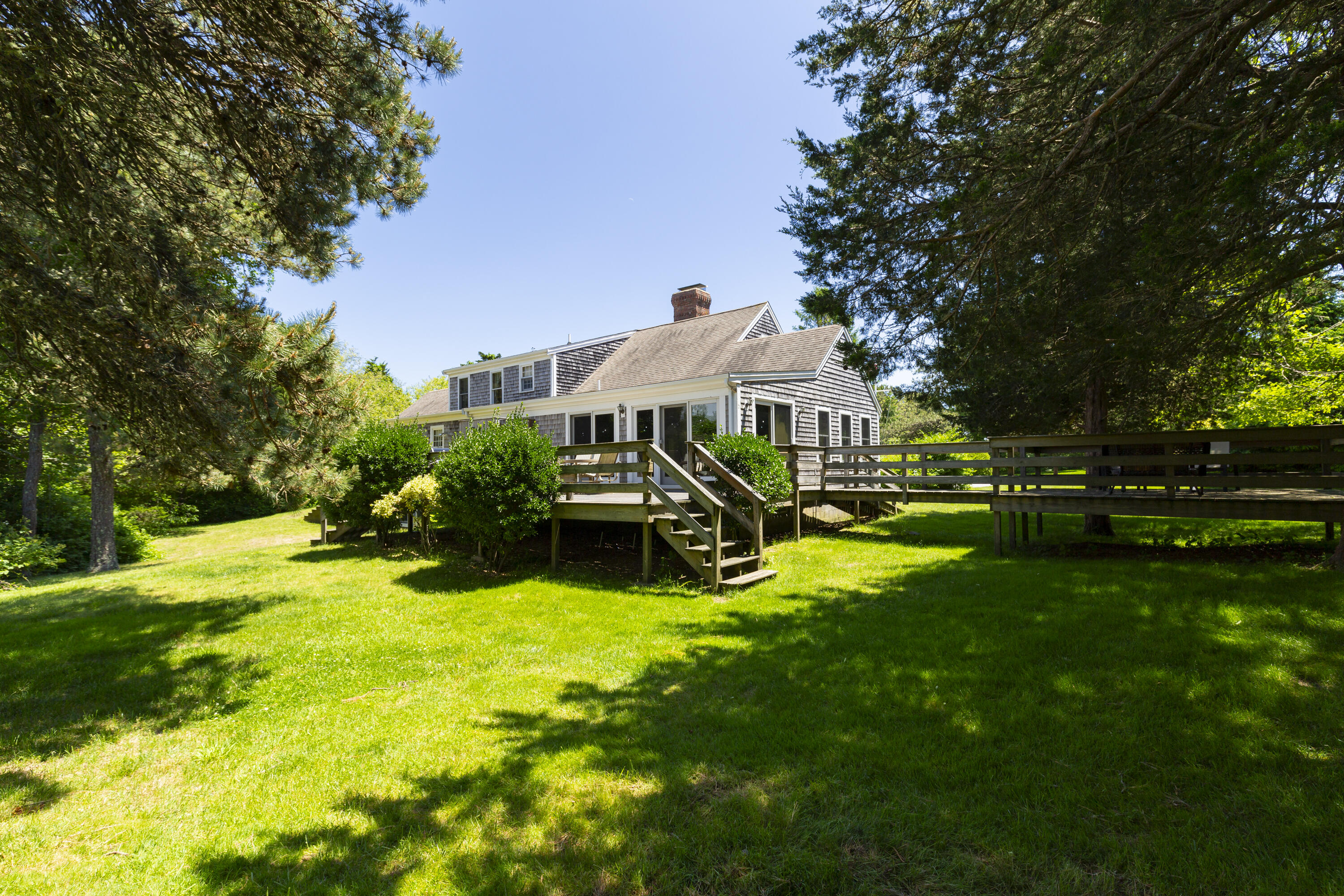


92 Absegami Run, Chatham, MA 02633
$2,499,999
4
Beds
4
Baths
3,199
Sq Ft
Single Family
Pending
Listed by
Doug Grattan
Christie'S International Real Estate Atlantic Brokerage
508-228-6000
Last updated:
May 6, 2025, 07:09 AM
MLS#
22402824
Source:
CAPECOD
About This Home
Home Facts
Single Family
4 Baths
4 Bedrooms
Built in 1984
Price Summary
2,499,999
$781 per Sq. Ft.
MLS #:
22402824
Last Updated:
May 6, 2025, 07:09 AM
Added:
a year ago
Rooms & Interior
Bedrooms
Total Bedrooms:
4
Bathrooms
Total Bathrooms:
4
Full Bathrooms:
3
Interior
Living Area:
3,199 Sq. Ft.
Structure
Structure
Architectural Style:
Single Family Residence
Building Area:
3,199 Sq. Ft.
Year Built:
1984
Lot
Lot Size (Sq. Ft):
24,829
Finances & Disclosures
Price:
$2,499,999
Price per Sq. Ft:
$781 per Sq. Ft.
Contact an Agent
Yes, I would like more information from Coldwell Banker. Please use and/or share my information with a Coldwell Banker agent to contact me about my real estate needs.
By clicking Contact I agree a Coldwell Banker Agent may contact me by phone or text message including by automated means and prerecorded messages about real estate services, and that I can access real estate services without providing my phone number. I acknowledge that I have read and agree to the Terms of Use and Privacy Notice.
Contact an Agent
Yes, I would like more information from Coldwell Banker. Please use and/or share my information with a Coldwell Banker agent to contact me about my real estate needs.
By clicking Contact I agree a Coldwell Banker Agent may contact me by phone or text message including by automated means and prerecorded messages about real estate services, and that I can access real estate services without providing my phone number. I acknowledge that I have read and agree to the Terms of Use and Privacy Notice.