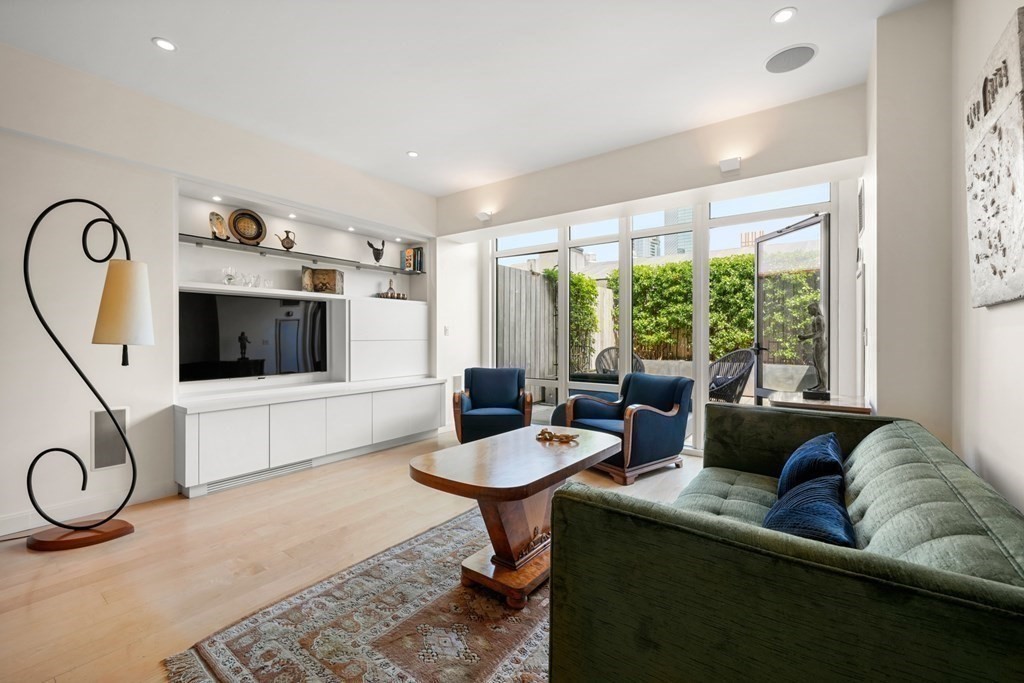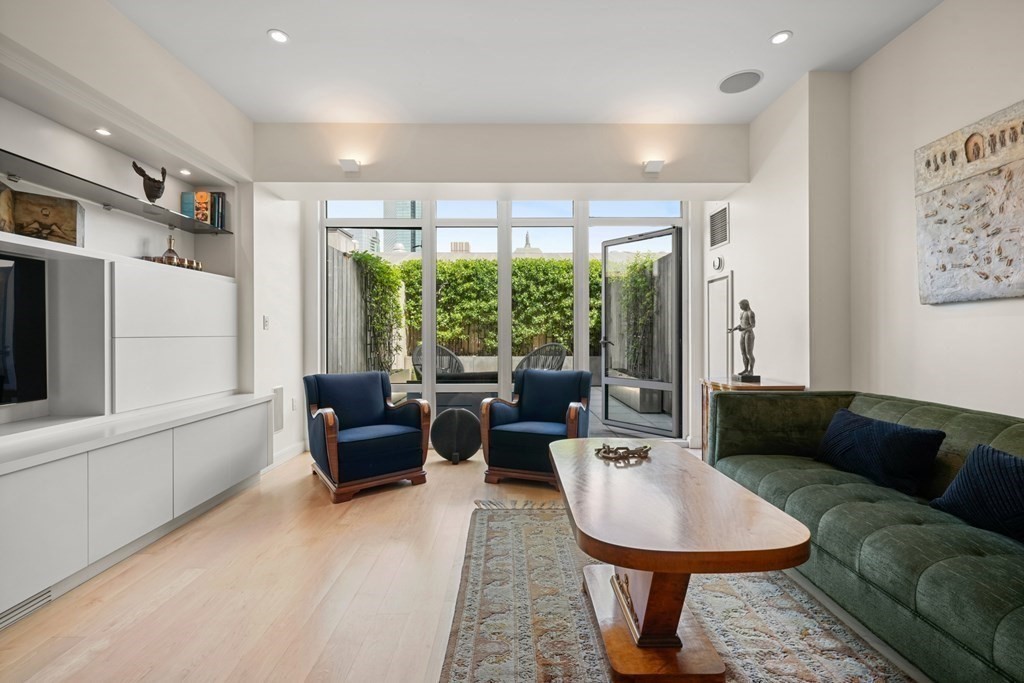


505 Tremont St #415, Boston, MA 02118
$2,475,000
2
Beds
3
Baths
1,686
Sq Ft
Condo
Active
Listed by
Sprogis Neale Doherty Team
Sprogis & Neale Real Estate
617-262-1504
Last updated:
April 15, 2025, 10:35 AM
MLS#
73356703
Source:
MLSPIN
About This Home
Home Facts
Condo
3 Baths
2 Bedrooms
Built in 2003
Price Summary
2,475,000
$1,467 per Sq. Ft.
MLS #:
73356703
Last Updated:
April 15, 2025, 10:35 AM
Rooms & Interior
Bedrooms
Total Bedrooms:
2
Bathrooms
Total Bathrooms:
3
Full Bathrooms:
2
Interior
Living Area:
1,686 Sq. Ft.
Structure
Structure
Building Area:
1,686 Sq. Ft.
Year Built:
2003
Lot
Lot Size (Sq. Ft):
1,686
Finances & Disclosures
Price:
$2,475,000
Price per Sq. Ft:
$1,467 per Sq. Ft.
Contact an Agent
Yes, I would like more information from Coldwell Banker. Please use and/or share my information with a Coldwell Banker agent to contact me about my real estate needs.
By clicking Contact I agree a Coldwell Banker Agent may contact me by phone or text message including by automated means and prerecorded messages about real estate services, and that I can access real estate services without providing my phone number. I acknowledge that I have read and agree to the Terms of Use and Privacy Notice.
Contact an Agent
Yes, I would like more information from Coldwell Banker. Please use and/or share my information with a Coldwell Banker agent to contact me about my real estate needs.
By clicking Contact I agree a Coldwell Banker Agent may contact me by phone or text message including by automated means and prerecorded messages about real estate services, and that I can access real estate services without providing my phone number. I acknowledge that I have read and agree to the Terms of Use and Privacy Notice.