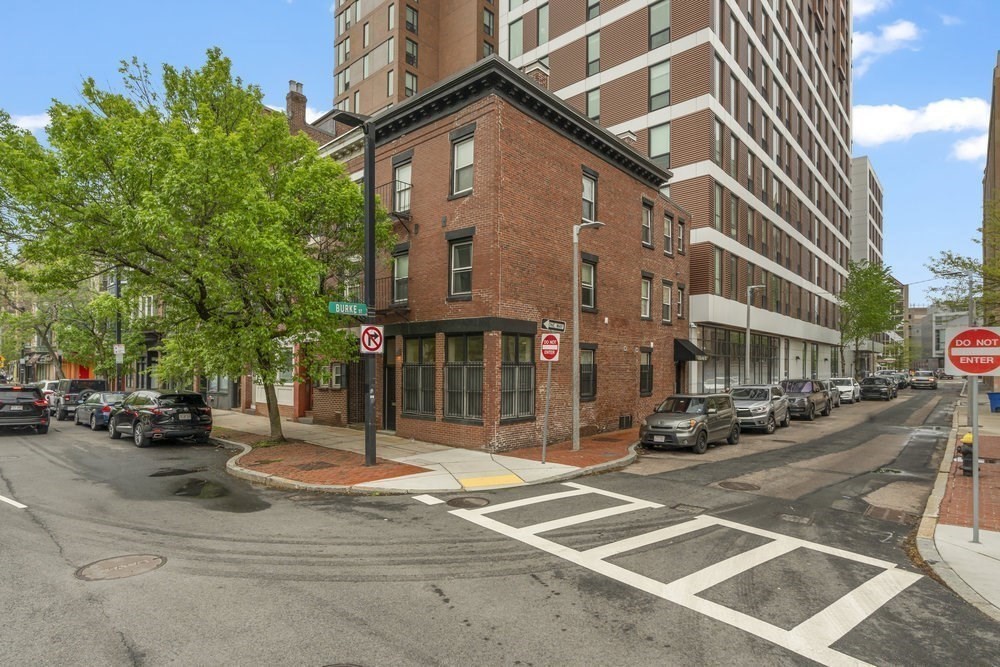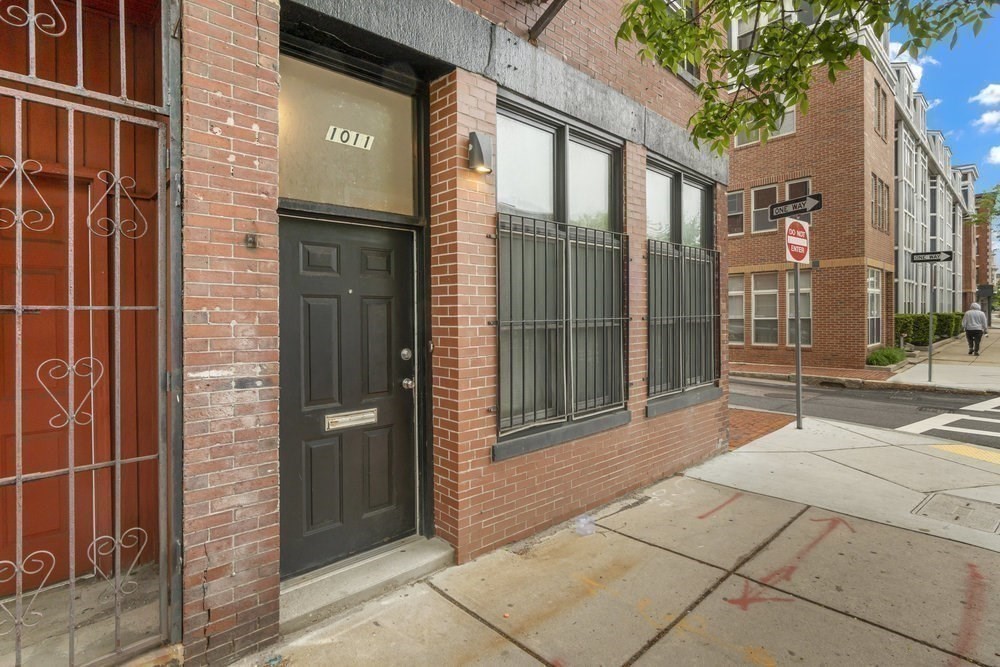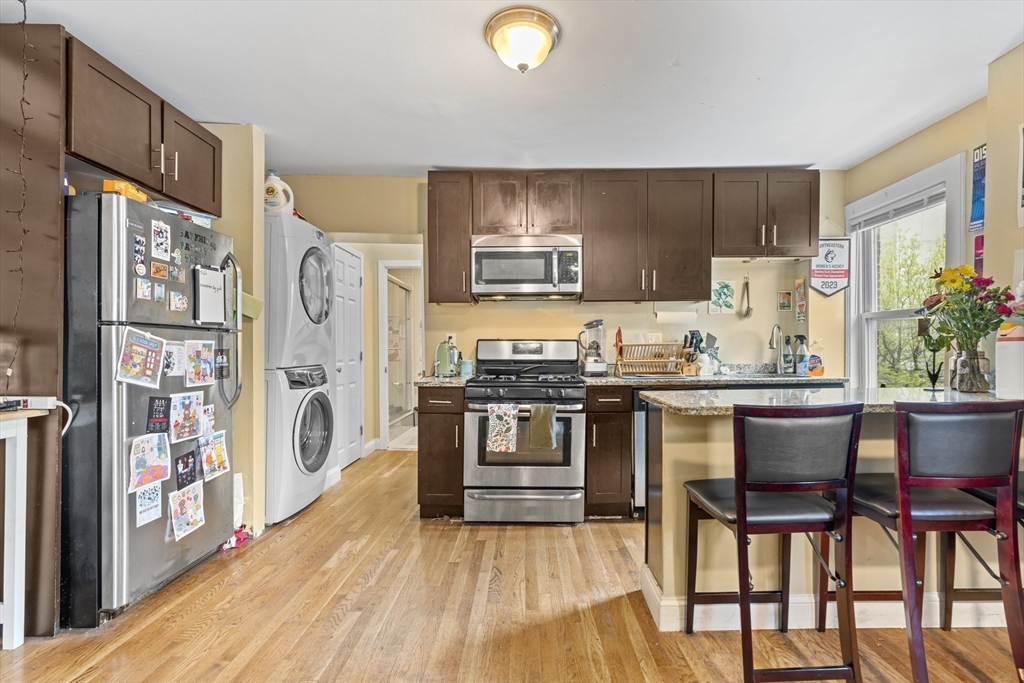


1011 Tremont Street, Boston, MA 02120
$2,350,000
9
Beds
4
Baths
2,595
Sq Ft
Multi-Family
Active
Listed by
Mission Realty Advisors
Compass
6177526845
Last updated:
May 27, 2025, 04:57 PM
MLS#
73373686
Source:
MLSPIN
About This Home
Home Facts
Multi-Family
4 Baths
9 Bedrooms
Built in 1900
Price Summary
2,350,000
$905 per Sq. Ft.
MLS #:
73373686
Last Updated:
May 27, 2025, 04:57 PM
Rooms & Interior
Bedrooms
Total Bedrooms:
9
Bathrooms
Total Bathrooms:
4
Full Bathrooms:
4
Interior
Living Area:
2,595 Sq. Ft.
Structure
Structure
Building Area:
2,595 Sq. Ft.
Year Built:
1900
Lot
Lot Size (Sq. Ft):
782
Finances & Disclosures
Price:
$2,350,000
Price per Sq. Ft:
$905 per Sq. Ft.
Contact an Agent
Yes, I would like more information from Coldwell Banker. Please use and/or share my information with a Coldwell Banker agent to contact me about my real estate needs.
By clicking Contact I agree a Coldwell Banker Agent may contact me by phone or text message including by automated means and prerecorded messages about real estate services, and that I can access real estate services without providing my phone number. I acknowledge that I have read and agree to the Terms of Use and Privacy Notice.
Contact an Agent
Yes, I would like more information from Coldwell Banker. Please use and/or share my information with a Coldwell Banker agent to contact me about my real estate needs.
By clicking Contact I agree a Coldwell Banker Agent may contact me by phone or text message including by automated means and prerecorded messages about real estate services, and that I can access real estate services without providing my phone number. I acknowledge that I have read and agree to the Terms of Use and Privacy Notice.