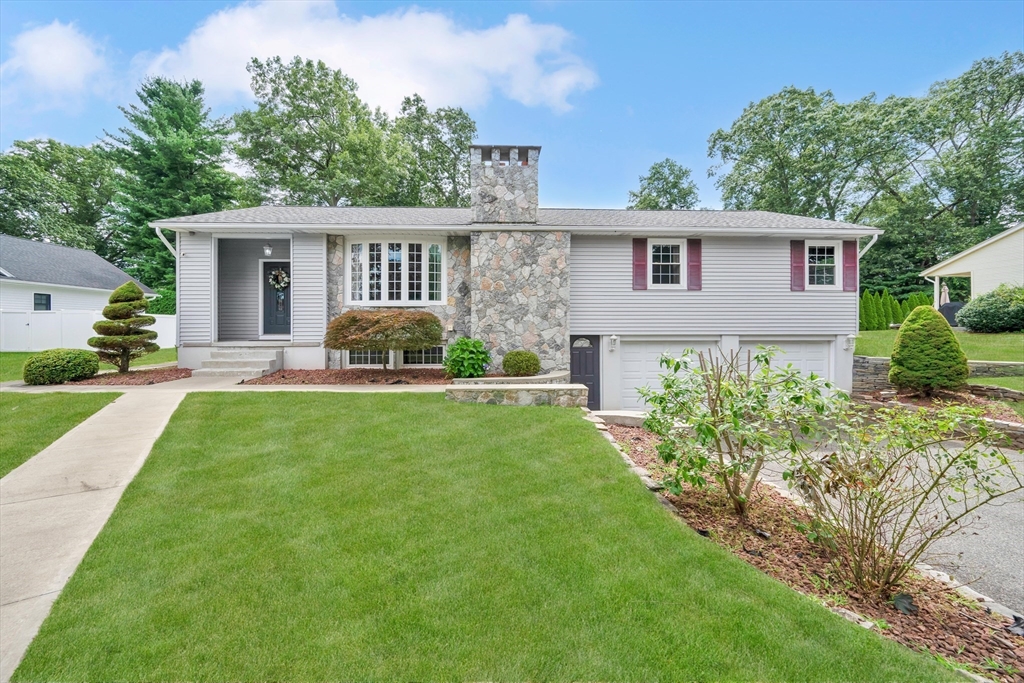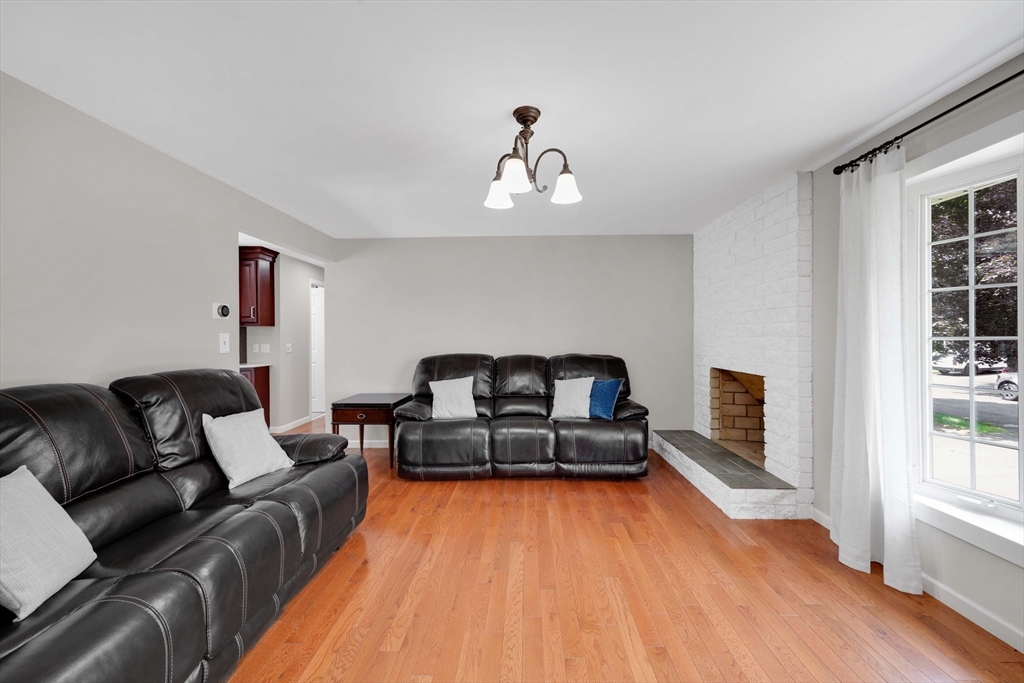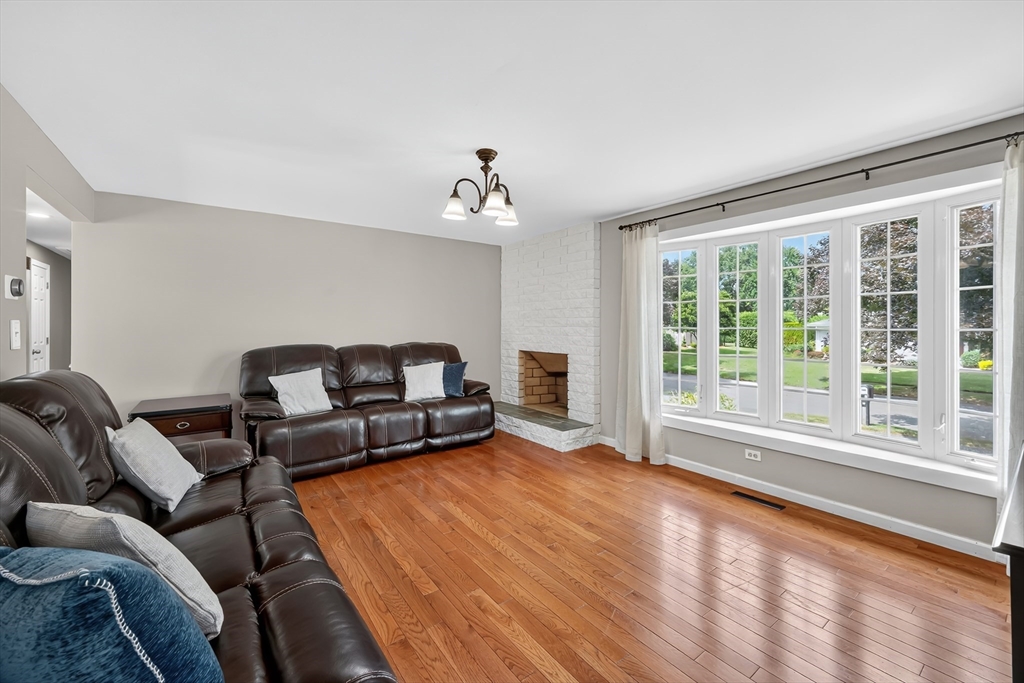


53 Cecile St, Agawam, MA 01001
$409,900
3
Beds
3
Baths
1,692
Sq Ft
Single Family
Active
About This Home
Home Facts
Single Family
3 Baths
3 Bedrooms
Built in 1970
Price Summary
409,900
$242 per Sq. Ft.
MLS #:
73409425
Last Updated:
July 28, 2025, 02:51 AM
Rooms & Interior
Bedrooms
Total Bedrooms:
3
Bathrooms
Total Bathrooms:
3
Full Bathrooms:
1
Interior
Living Area:
1,692 Sq. Ft.
Structure
Structure
Architectural Style:
Raised Ranch, Ranch
Building Area:
1,692 Sq. Ft.
Year Built:
1970
Lot
Lot Size (Sq. Ft):
15,000
Finances & Disclosures
Price:
$409,900
Price per Sq. Ft:
$242 per Sq. Ft.
Contact an Agent
Yes, I would like more information from Coldwell Banker. Please use and/or share my information with a Coldwell Banker agent to contact me about my real estate needs.
By clicking Contact I agree a Coldwell Banker Agent may contact me by phone or text message including by automated means and prerecorded messages about real estate services, and that I can access real estate services without providing my phone number. I acknowledge that I have read and agree to the Terms of Use and Privacy Notice.
Contact an Agent
Yes, I would like more information from Coldwell Banker. Please use and/or share my information with a Coldwell Banker agent to contact me about my real estate needs.
By clicking Contact I agree a Coldwell Banker Agent may contact me by phone or text message including by automated means and prerecorded messages about real estate services, and that I can access real estate services without providing my phone number. I acknowledge that I have read and agree to the Terms of Use and Privacy Notice.