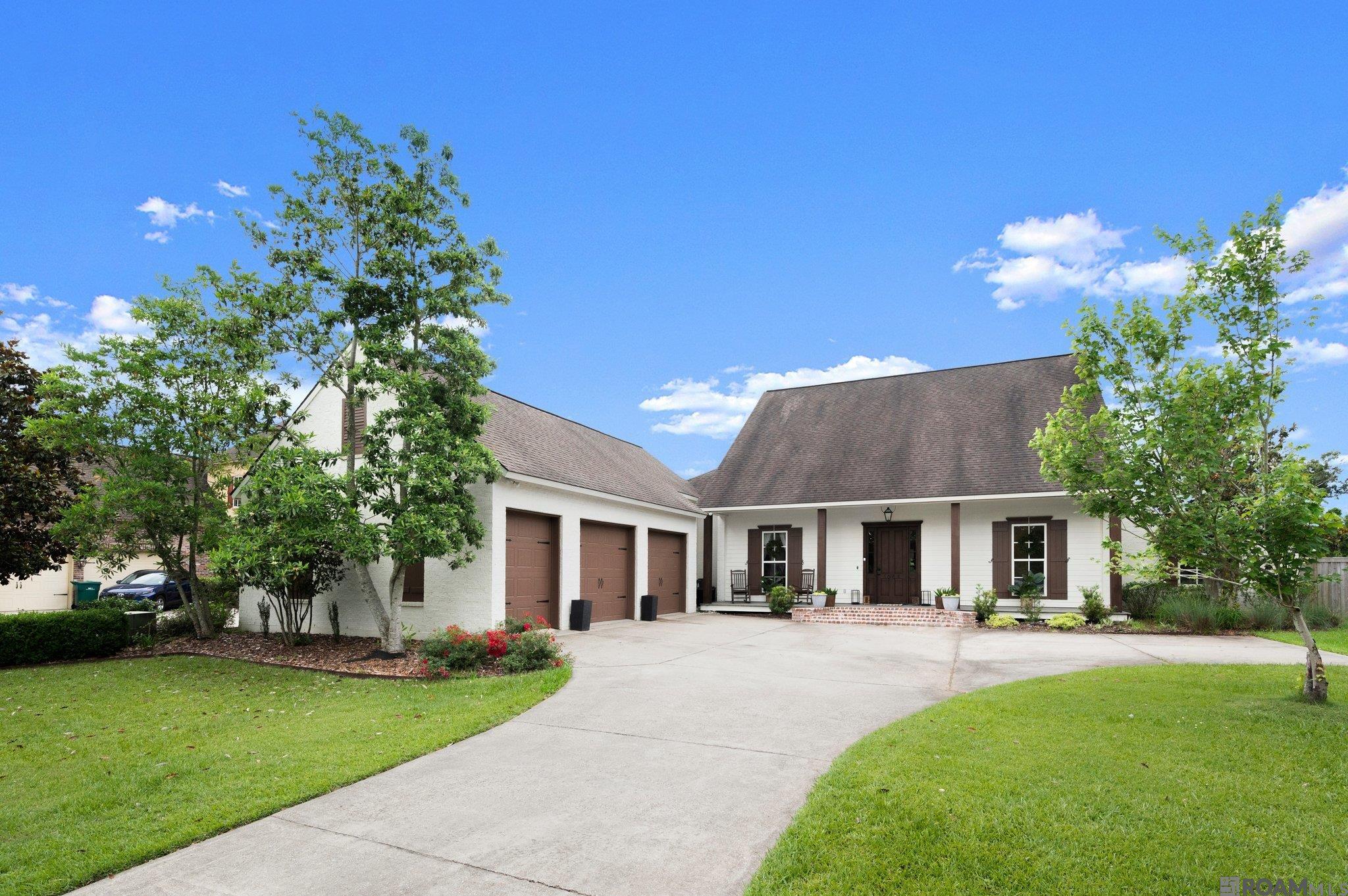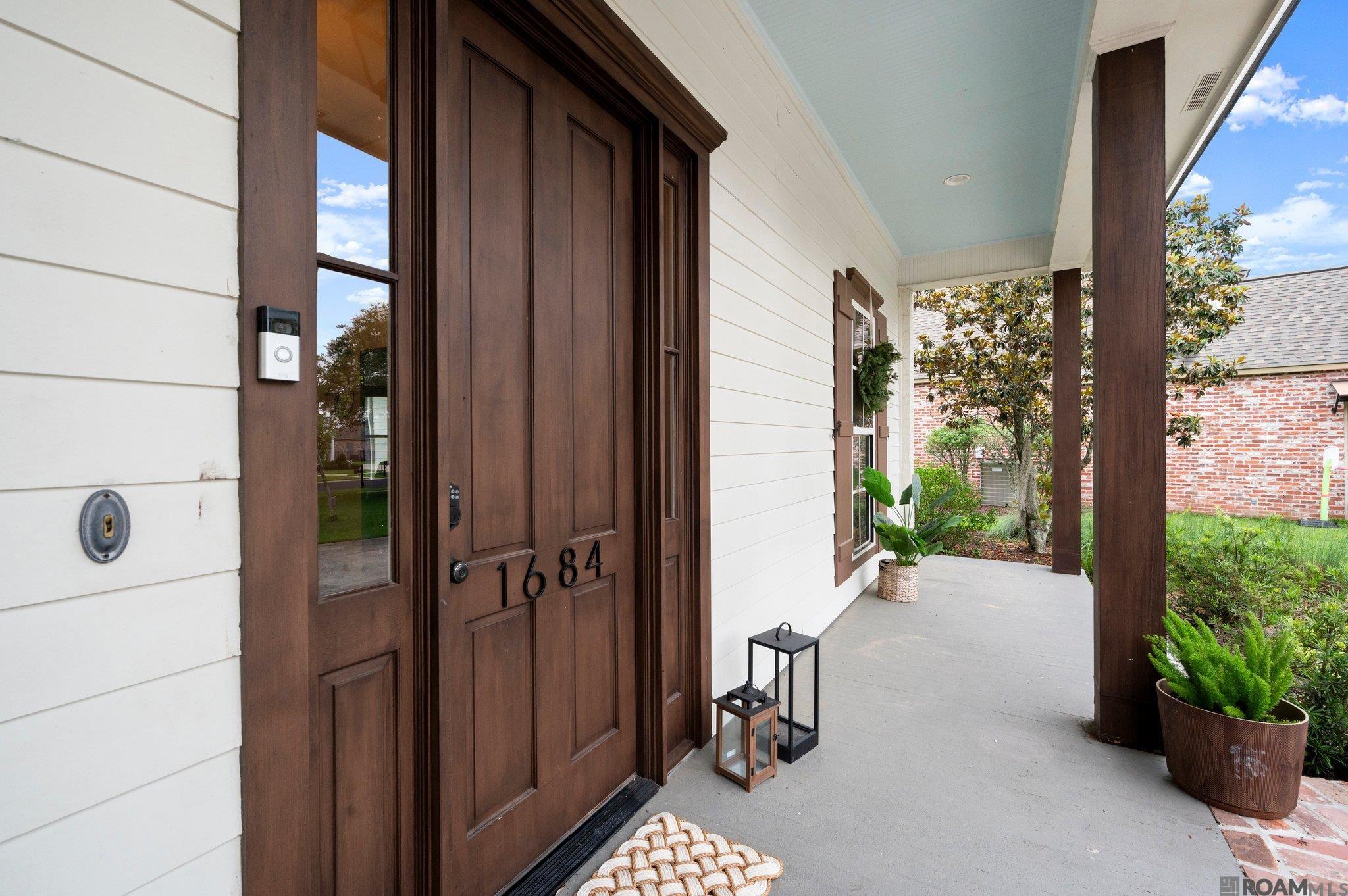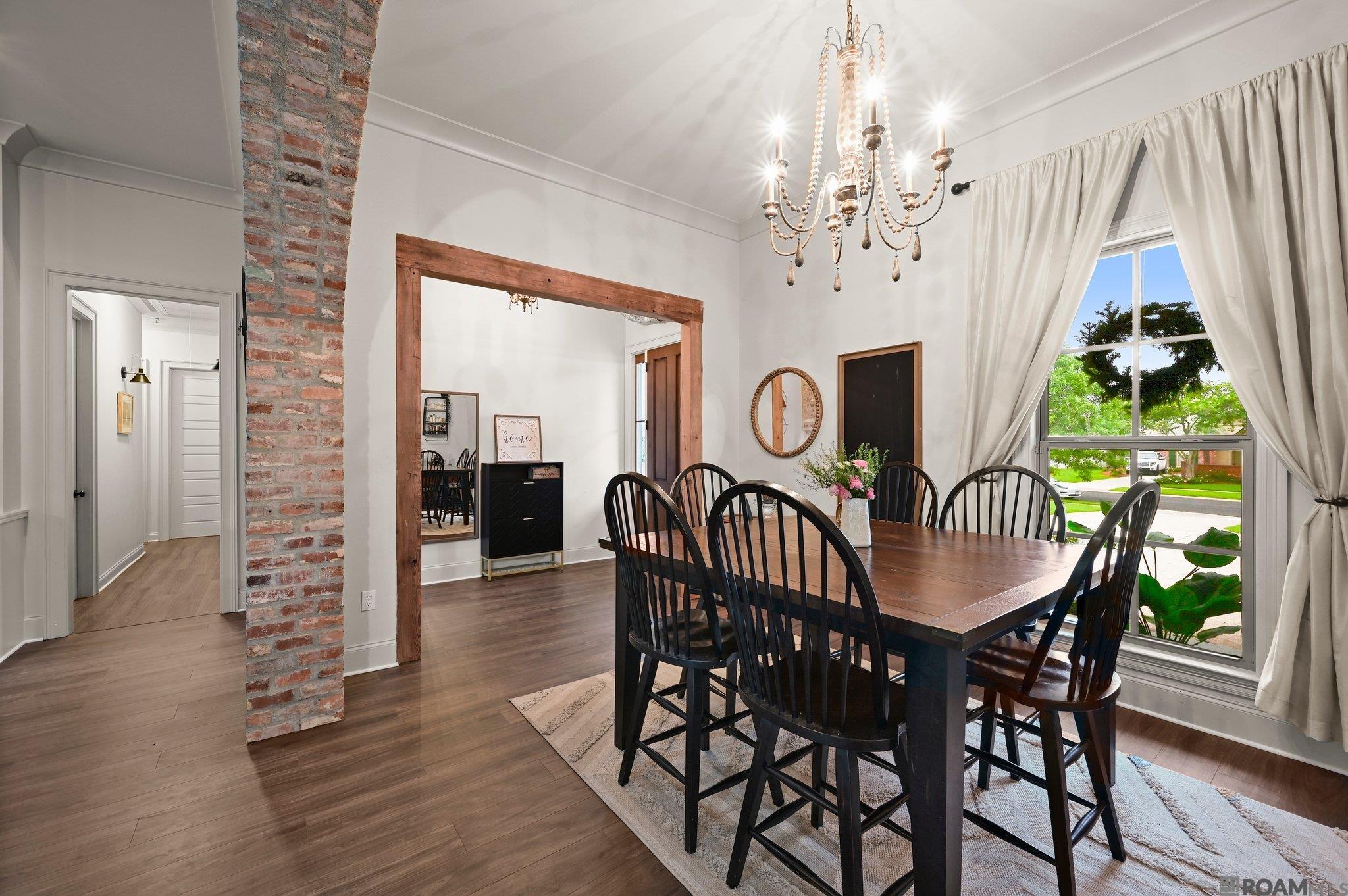


1684 Royal Troon Ct, Zachary, LA 70791
$480,000
4
Beds
3
Baths
2,920
Sq Ft
Single Family
Active
Listed by
Carrie Godbold
Carrie Godbold Real Estate Group
225-936-4898
Last updated:
July 29, 2025, 03:45 AM
MLS#
2025013522
Source:
LA GBRMLS
About This Home
Home Facts
Single Family
3 Baths
4 Bedrooms
Built in 2013
Price Summary
480,000
$164 per Sq. Ft.
MLS #:
2025013522
Last Updated:
July 29, 2025, 03:45 AM
Added:
12 day(s) ago
Rooms & Interior
Bedrooms
Total Bedrooms:
4
Bathrooms
Total Bathrooms:
3
Full Bathrooms:
3
Interior
Living Area:
2,920 Sq. Ft.
Structure
Structure
Architectural Style:
Acadian
Building Area:
4,428 Sq. Ft.
Year Built:
2013
Lot
Lot Size (Sq. Ft):
15,245
Finances & Disclosures
Price:
$480,000
Price per Sq. Ft:
$164 per Sq. Ft.
Contact an Agent
Yes, I would like more information from Coldwell Banker. Please use and/or share my information with a Coldwell Banker agent to contact me about my real estate needs.
By clicking Contact I agree a Coldwell Banker Agent may contact me by phone or text message including by automated means and prerecorded messages about real estate services, and that I can access real estate services without providing my phone number. I acknowledge that I have read and agree to the Terms of Use and Privacy Notice.
Contact an Agent
Yes, I would like more information from Coldwell Banker. Please use and/or share my information with a Coldwell Banker agent to contact me about my real estate needs.
By clicking Contact I agree a Coldwell Banker Agent may contact me by phone or text message including by automated means and prerecorded messages about real estate services, and that I can access real estate services without providing my phone number. I acknowledge that I have read and agree to the Terms of Use and Privacy Notice.