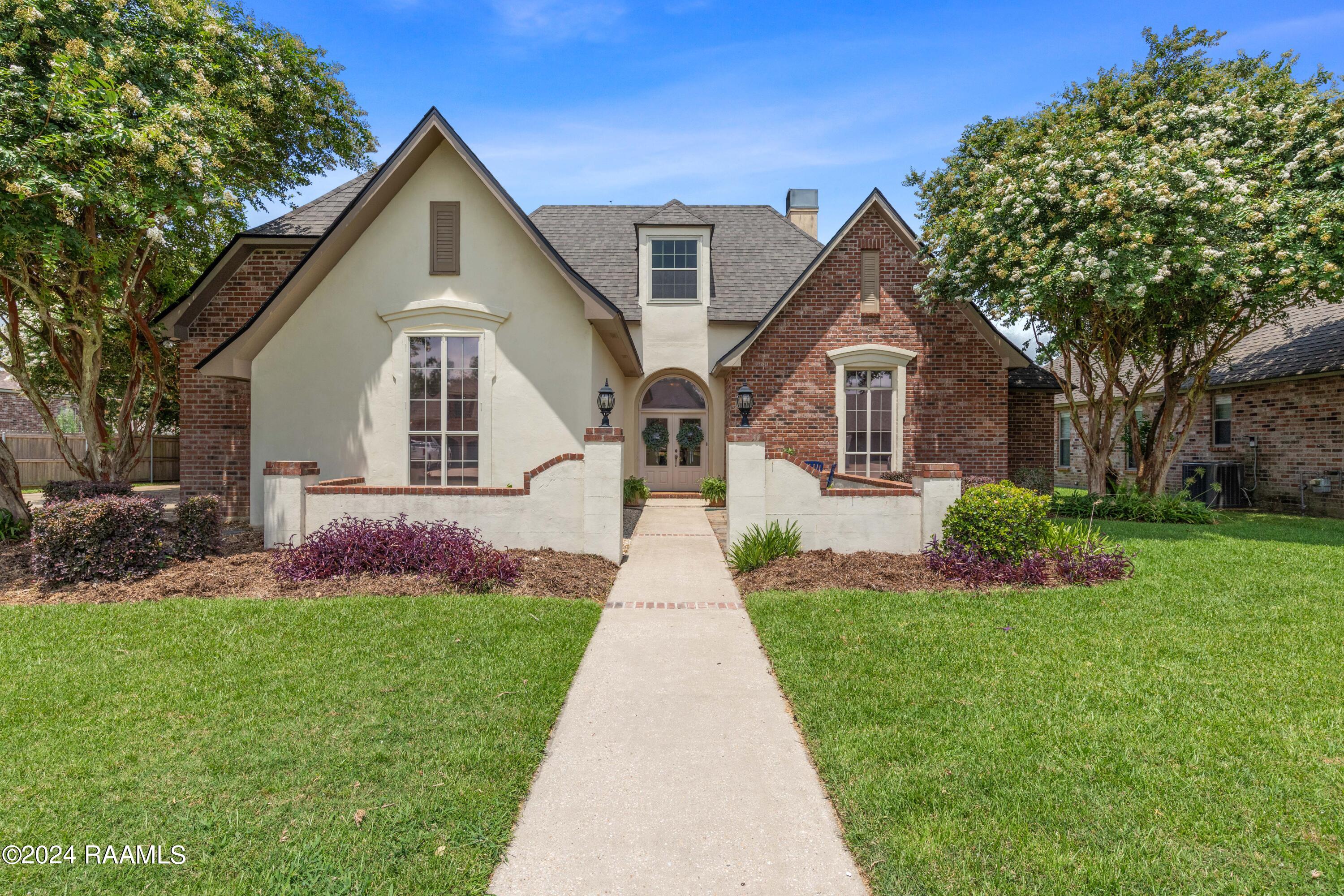Here it is! That 4-bedroom house you've been looking for with a bonus room in Youngsville school districts. Never flooded with an in-ground pool, a screened-in back patio, and a brand new roof! Built in 2002 by John Broussard, this floor plan stands the test of time. This home has a split floor plan with a large foyer and living room great for entertaining coupled with a long driveway with enough parking for guests. The kitchen has a new electric range and corner sink that faces 2 large windows giving excellent views of the front yard and driveway. The kitchen/breakfast area has a built-in computer nook with storage and the cabinets in the kitchen and island provide all the space you'll need. Windows line the back of the home in the breakfast nook/keeping area, dining room, and living room which provide a beautiful view of the back yard. The pool is awesome with fountains and waterfalls. In addition to great space and views, the living room also has a gas fireplace and built-in bookcase. The primary bedroom is large and the bathroom's walk-in closet has built in cubbies for shoes and clothes. On the other side of the living room are the other 3 guest bedrooms with a convenient full bathroom for their use. Laundry and half bath near the kitchen sandwich a pantry that is conveniently located. The fact that the laundry has a sink makes it so practical. Did I mention the side door so familiar guests can pop in right by the kitchen? Large drop area inside the garage will keep all the backpacks and purses hidden from view. The two car garage is deep enough to pull a large SUV in. Hang out on the screened in porch all summer, you won't have to worry about mosquitos. As if all this weren't enough, a nearly 400 sf bonus room upstairs can be used as a gym, theater, playroom, or home office! Roof and electric range installed in July 2024. Here it is! That 4-bedroom house you've been looking for with a bonus room in Youngsville school districts that has never flooded with an in-ground pool, a screened-in back patio, and a brand new roof! Yes, it's your lucky day. Built in 2002 by John Broussard, this floor plan stands the test of time. This home has a split floor plan with a large foyer and living room great for entertaining coupled with a long driveway with enough parking for guests. The kitchen has a new electric range and corner sink that faces 2 large windows giving excellent views of the front yard and driveway.The kitchen/breakfast area has a built-in computer nook with storage and the cabinets in the kitchen and island provide all the space you'll need. Windows line the back of the home in the breakfast nook/keeping area, dining room, and living room which provide a beautiful view of the back yard. The pool is awesome with fountains and waterfalls. In addition to great space and views, the living room also has a gas fireplace and built-in bookcase. The primary bedroom is large and the bathroom's walk-in closet has built in cubbies for shoes and clothes. On the other side of the living room are the other 3 guest bedrooms with a convenient full bathroom for their use. Laundry and half bath near the kitchen sandwich a pantry that is conveniently located. The fact that the laundry has a sink makes it so practical. Did I mention the side door so familiar guests can pop in right by the kitchen? Large drop area inside the garage will keep all the backpacks and purses hidden from view. The two car garage is deep enough to pull a large SUV in. Hang out on the screened in porch all summer, you won't have to worry about mosquitos. As if all this weren't enough, a nearly 400 sf bonus room upstairs can be used as a gym, theater, playroom, or home office! All of this in an excellent location. Next year, you'll be walking to the 4th of July parade and Wine Down Wednesdays. Roof and electric range installed in June 2024.
