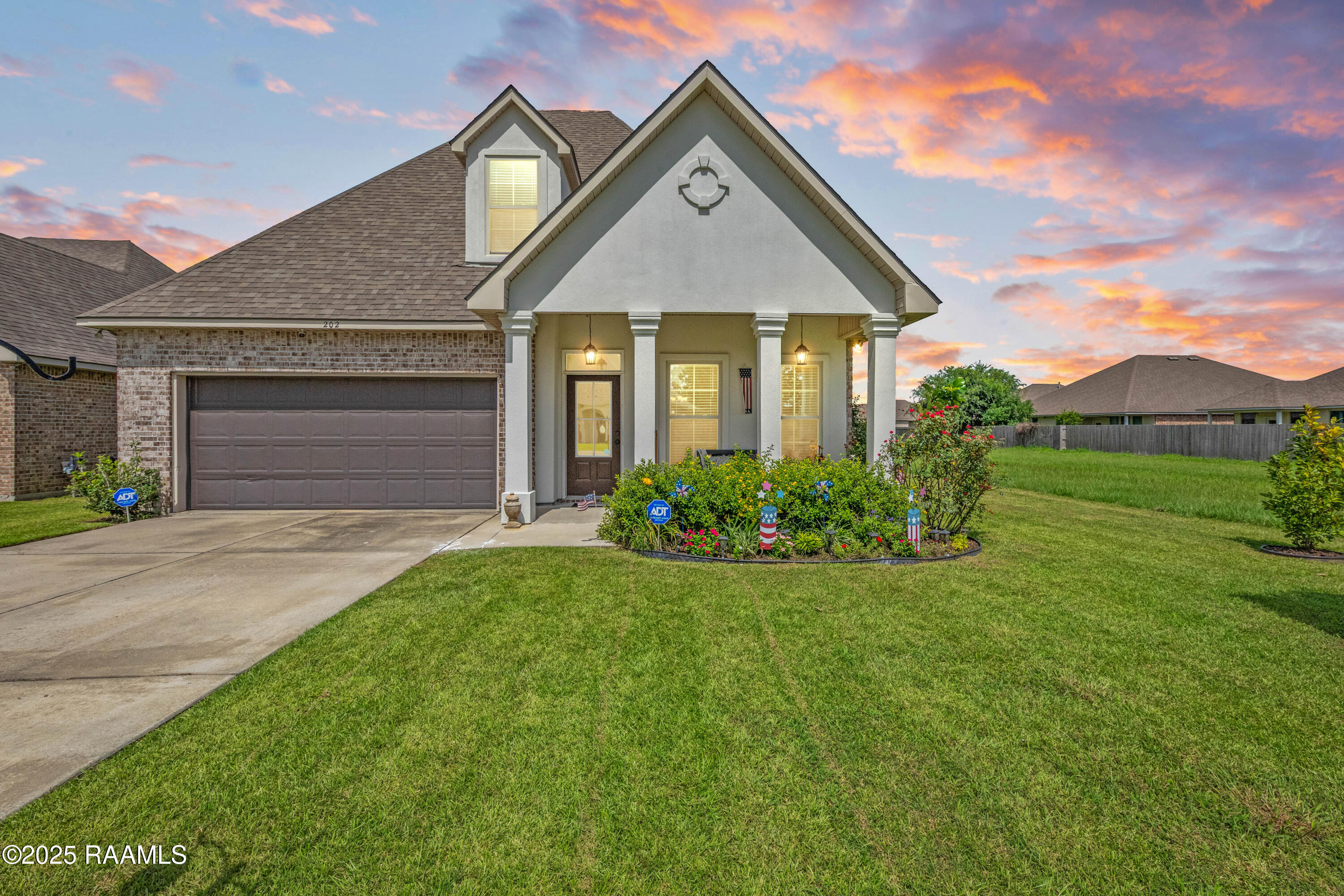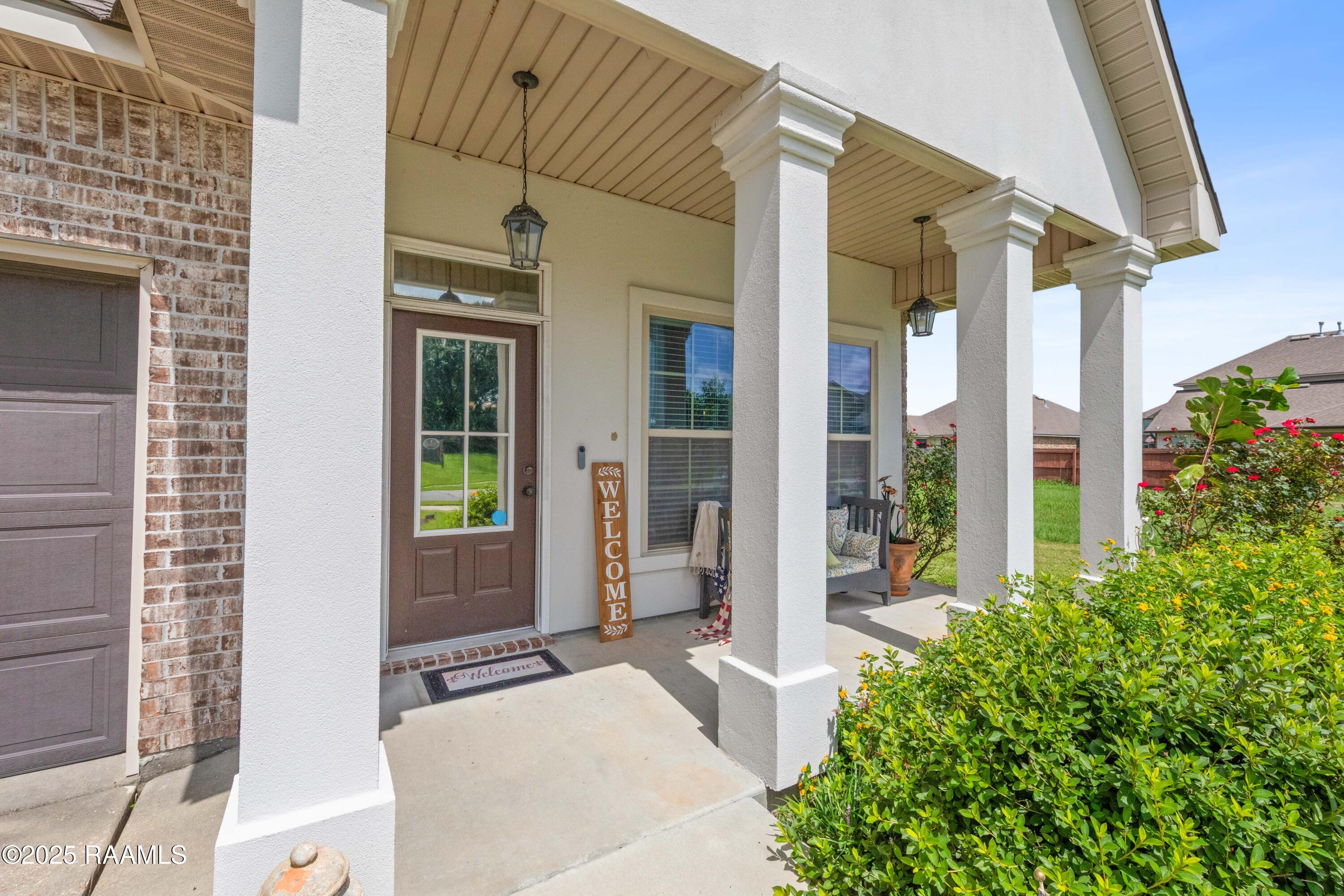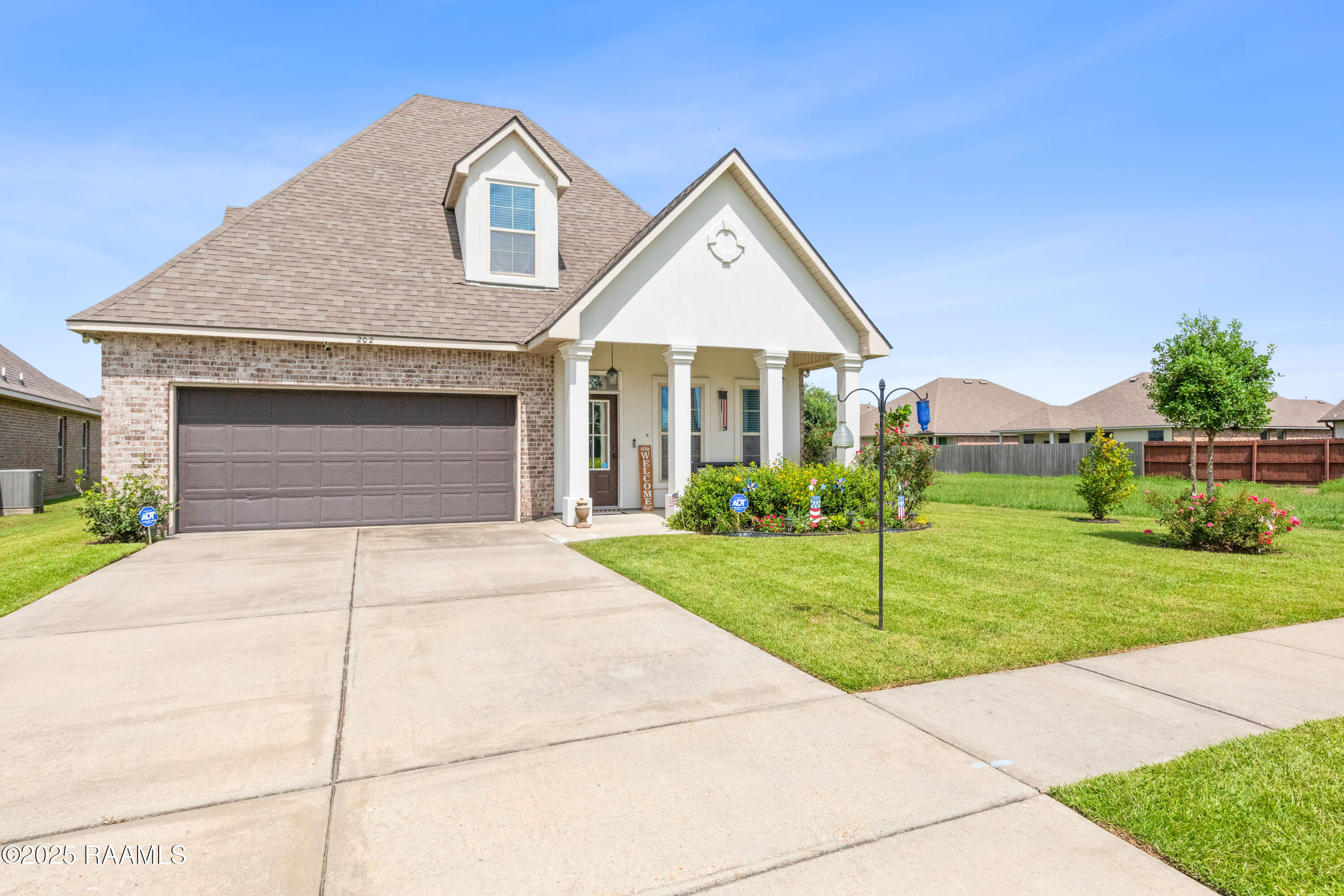


202 Hutton Lane, Youngsville, LA 70592
$305,000
4
Beds
3
Baths
2,424
Sq Ft
Single Family
Active
Listed by
Stoney Richard
Lettie Romero
Real Broker, LLC.
337-534-0555
Last updated:
June 21, 2025, 08:44 PM
MLS#
2500000443
Source:
LA RAAMLS
About This Home
Home Facts
Single Family
3 Baths
4 Bedrooms
Built in 2018
Price Summary
305,000
$125 per Sq. Ft.
MLS #:
2500000443
Last Updated:
June 21, 2025, 08:44 PM
Rooms & Interior
Bedrooms
Total Bedrooms:
4
Bathrooms
Total Bathrooms:
3
Full Bathrooms:
3
Interior
Living Area:
2,424 Sq. Ft.
Structure
Structure
Architectural Style:
Traditional
Building Area:
3,158 Sq. Ft.
Year Built:
2018
Lot
Lot Size (Sq. Ft):
6,534
Finances & Disclosures
Price:
$305,000
Price per Sq. Ft:
$125 per Sq. Ft.
Contact an Agent
Yes, I would like more information from Coldwell Banker. Please use and/or share my information with a Coldwell Banker agent to contact me about my real estate needs.
By clicking Contact I agree a Coldwell Banker Agent may contact me by phone or text message including by automated means and prerecorded messages about real estate services, and that I can access real estate services without providing my phone number. I acknowledge that I have read and agree to the Terms of Use and Privacy Notice.
Contact an Agent
Yes, I would like more information from Coldwell Banker. Please use and/or share my information with a Coldwell Banker agent to contact me about my real estate needs.
By clicking Contact I agree a Coldwell Banker Agent may contact me by phone or text message including by automated means and prerecorded messages about real estate services, and that I can access real estate services without providing my phone number. I acknowledge that I have read and agree to the Terms of Use and Privacy Notice.